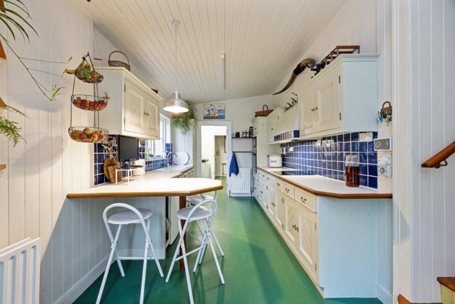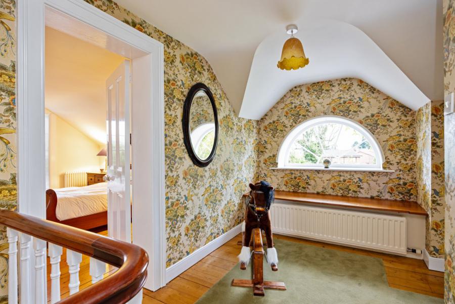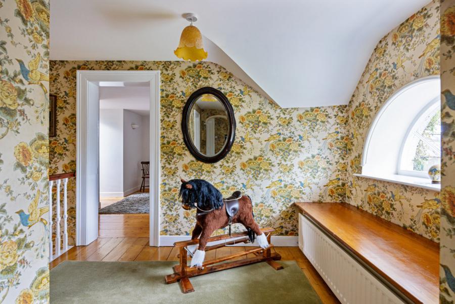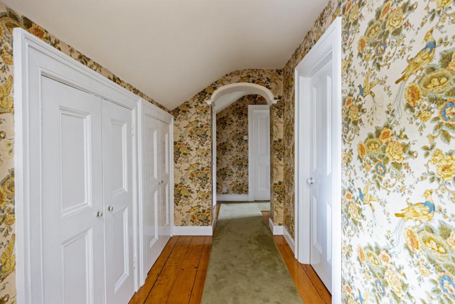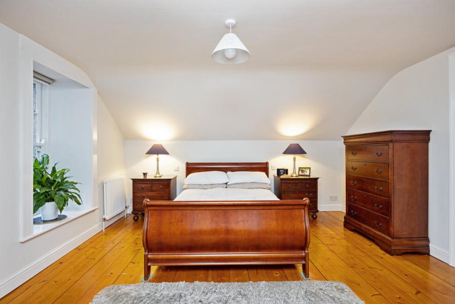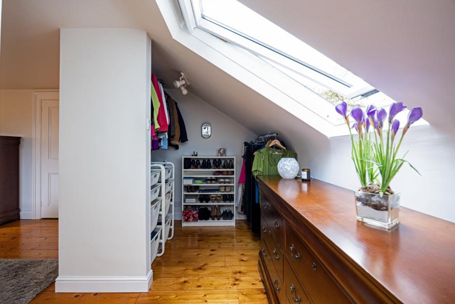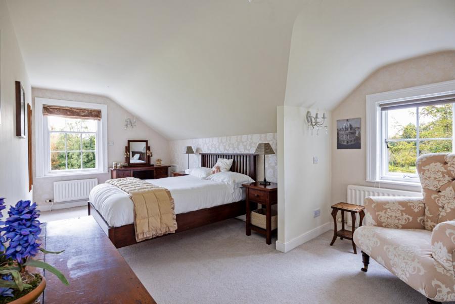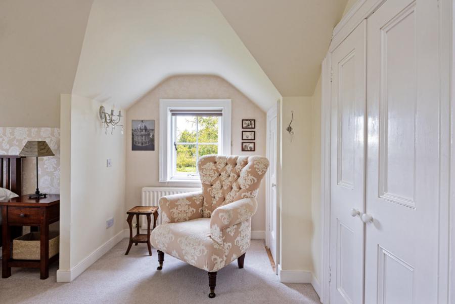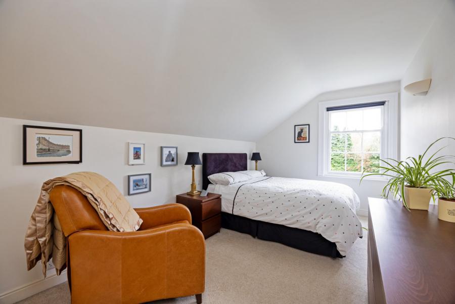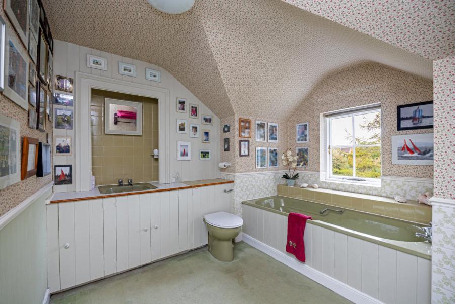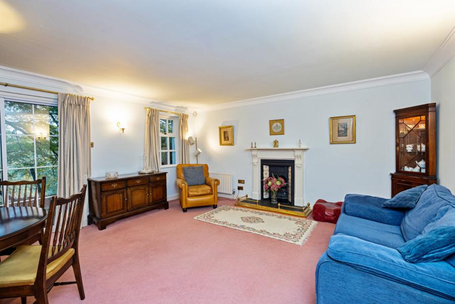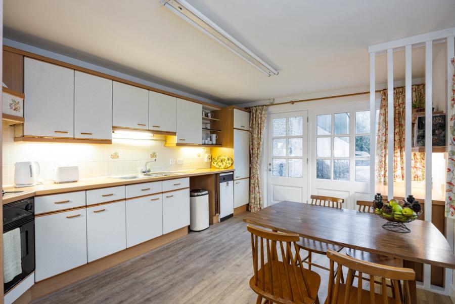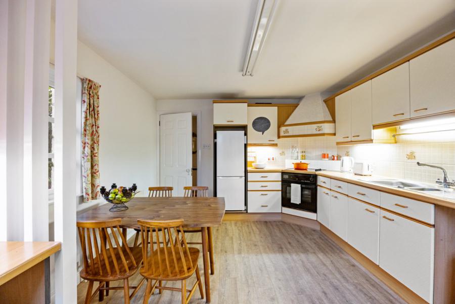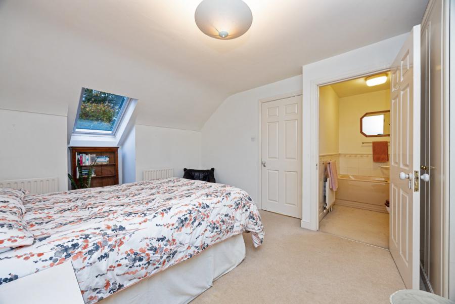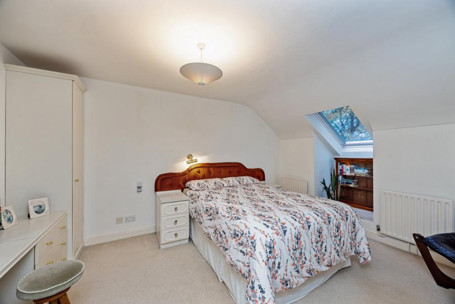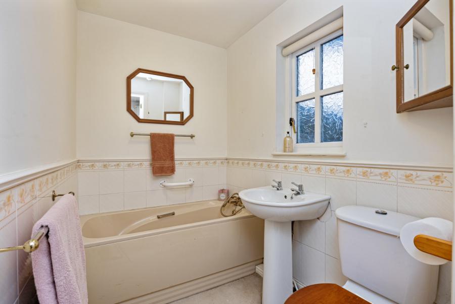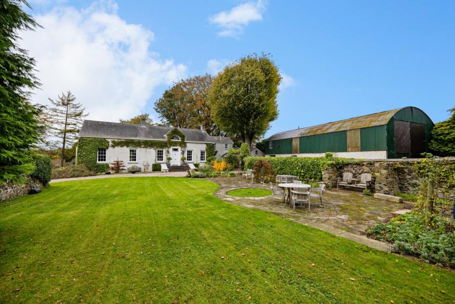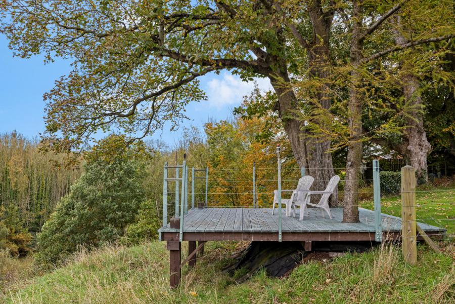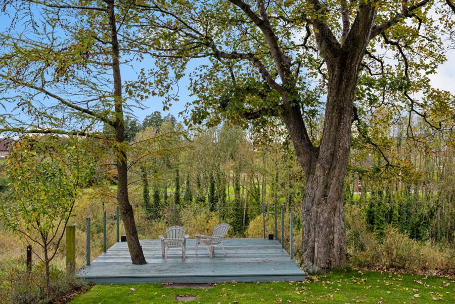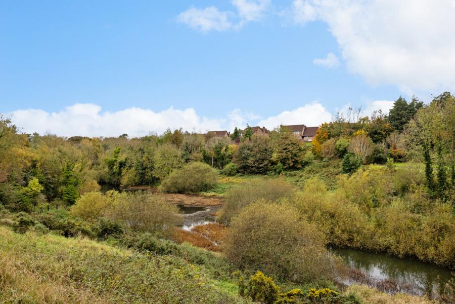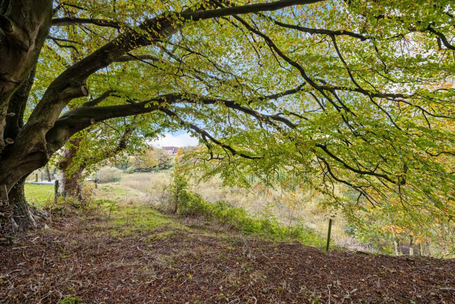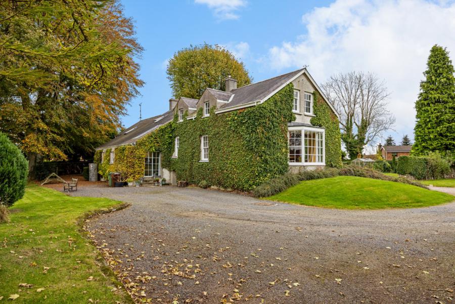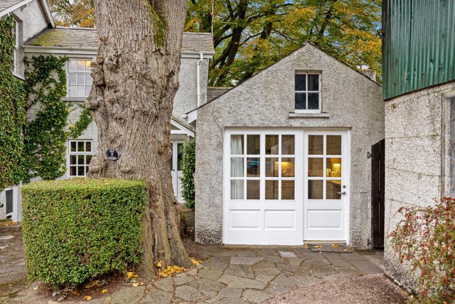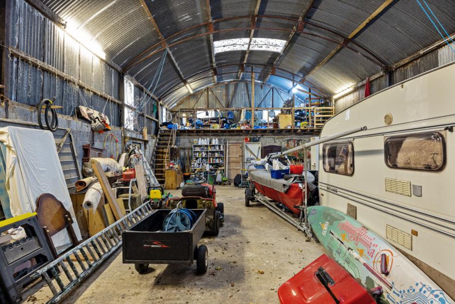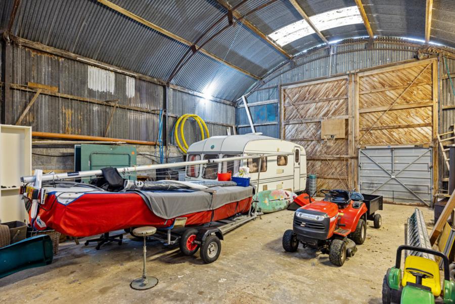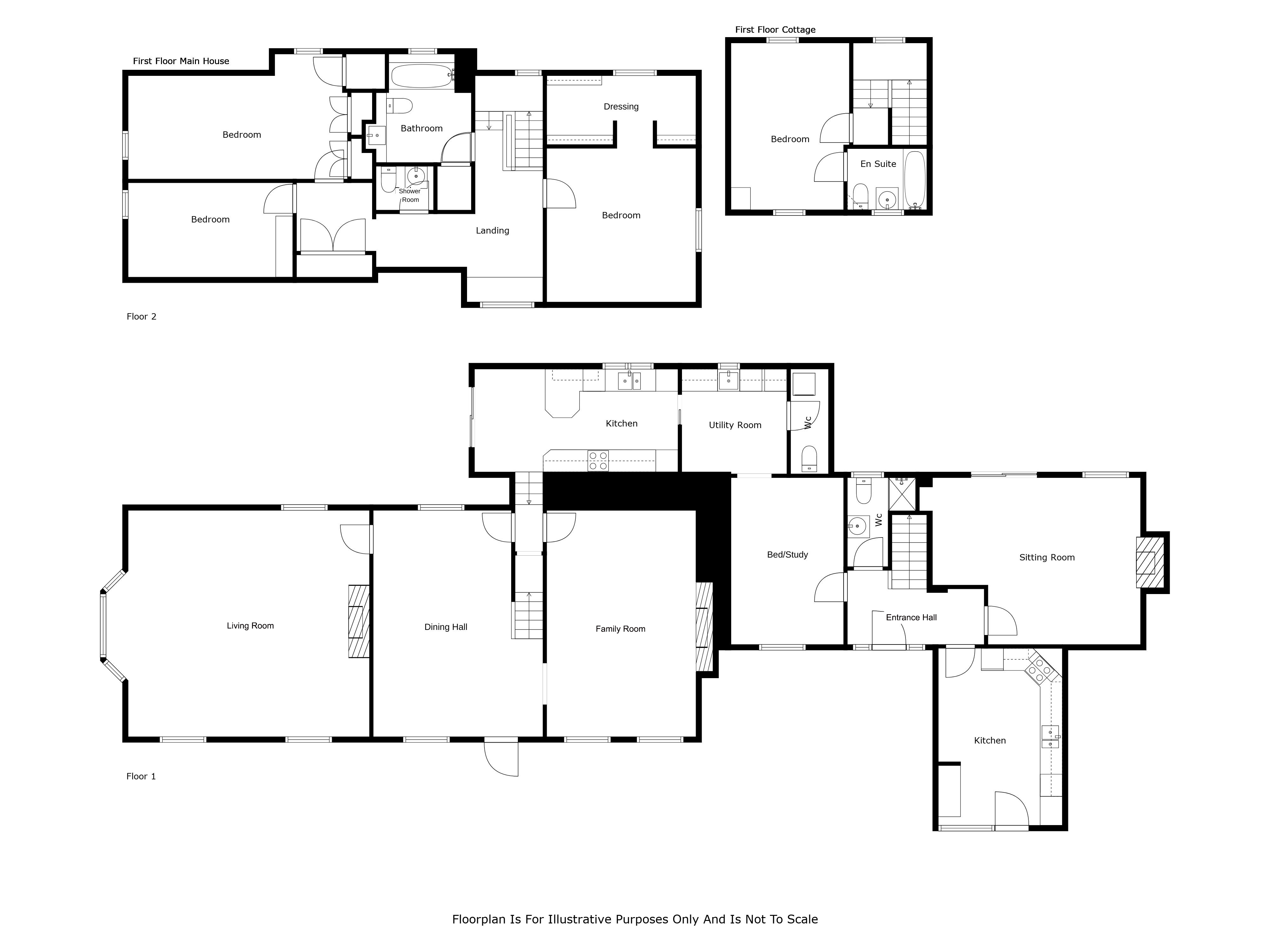5 Bed Detached House
Beech House, 23 Duncans Road
Lisburn, County Down, BT28 3SB
price
£675,000
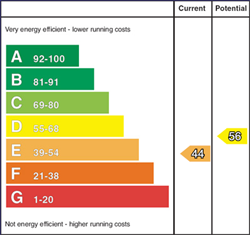
Key Features & Description
Description
Dating back to the early 17th Century and considered one time house of Jeremy Taylor, later Bishop of Down and Connor, ` Beech House ` is a magnificent cottage style family residence of immense character and charm which has been well maintained and extended providing deceptively spacious accommodation not apparent from an external appraisal.
The accommodation in brief provides three/four generous bedrooms, dining hall, living room, family room, kitchen, utility room, family bathroom and additional shower room. In addition, there is a superb self-contained one/two bedroom cottage with own door access, ideal for a semi dependent relative.
Externally the property is positioned on a superb site with tree lined access opening onto secluded and private gardens to front and rear with views over Duncans Dam. There is generous parking and a large shed with 2 stables.
The location is one of the area´s most popular and sought after, one mile from the Town Centre and its vast array of local amenities and excellent primary and secondary schools. Nearby transport networks provide excellent Connection´s with Belfast City Centre approximately 20-25 minutes, Belfast International Airport approx. 30 minutes and A1 to Dublin.
Viewing of this exceptional home is by private appointment through our Belfast Office on 02890 668888.
Dating back to the early 17th Century and considered one time house of Jeremy Taylor, later Bishop of Down and Connor, ` Beech House ` is a magnificent cottage style family residence of immense character and charm which has been well maintained and extended providing deceptively spacious accommodation not apparent from an external appraisal.
The accommodation in brief provides three/four generous bedrooms, dining hall, living room, family room, kitchen, utility room, family bathroom and additional shower room. In addition, there is a superb self-contained one/two bedroom cottage with own door access, ideal for a semi dependent relative.
Externally the property is positioned on a superb site with tree lined access opening onto secluded and private gardens to front and rear with views over Duncans Dam. There is generous parking and a large shed with 2 stables.
The location is one of the area´s most popular and sought after, one mile from the Town Centre and its vast array of local amenities and excellent primary and secondary schools. Nearby transport networks provide excellent Connection´s with Belfast City Centre approximately 20-25 minutes, Belfast International Airport approx. 30 minutes and A1 to Dublin.
Viewing of this exceptional home is by private appointment through our Belfast Office on 02890 668888.
Rooms
Ground Floor
Hardwood door to reception/dining hall
Reception/Dining Hall 19'2" X 14'8" (5.84m X 4.47m)
Solid pine flooring.
Living Room 25'6" X 21'9" (7.77m X 6.63m)
Original Georgian Marble Fireplace, multi fuel burning stove, South Facing Bay Window solid pine flooring.
Family Room 21'1" X 12'6" (6.43m X 3.80m)
Original Georgian Marble Fireplace.
Kitchen 18'6" X 8'5" (5.64m X 2.57m)
High and low level units, inset sink, induction hob, electric oven, recess for fridge, breakfast bar, recess for microwave, sliding doors to rear.
Utility/Boot Room 9'5" X 8'3" (2.87m X 2.51m)
High and low level units, Belfast Sink, plumbed for dishwasher.
Cloakroom
Low flush WC, plumbed for washing machine, vented for tumble dryer.
First Floor
Landing 21'5" X 20'6" (6.53m X 6.25m(atwidestpoints))
Airing cupboard, additional storage, solid pine flooring.
Bedroom 1 19'2" X 12'12" (5.84m X 3.96m(atwidestpointsincludingdressingarea))
Solid pine flooring, dual aspect.
Bedroom 2 19'8" X 8'9" (6.00m X 2.67m)
Built in wardrobes and additional storage.
Bedroom 3 16'12" X 8'7" (5.18m X 2.62m)
Built in wardrobe.
Bathroom
Coloured suite, panelled bath, WC and wash hand basin vanity unit.
Shower Room
Fully panelled shower enclosure with power shower, low flush WC, pedestal wash hand basin.
Basement
Range of storage areas, shelving, condensing oil fired boiler, 2 external doors. Accessed from inside.
Apartment Annex
Ground Floor
Bedroom / Study 13'7" X 10'1" (4.14m X 3.07m)
Cloakroom/Shower Room
WC, wash hand basin, electric shower, plumbed for washing machine.
Living / Dining 17'5" X 15'4" (5.30m X 4.67m)
Attractive feature fireplace, open fire.
Kitchen/Casual Dining 15'2" X 11'2" (4.62m X 3.40m)
High and low level units, inset sink, four ring hob, electric oven, recess for fridge freezer, plumbed for dishwasher, desk area.
First Floor
Bedroom 13'8" X 11'1" (4.17m X 3.38m)
Ensuite:
Coloured suite comprising: Panelled bath with mixer taps, telephone hand shower, low flush WC, pedestal wash hand basin.
Outside
Shed 55'7" X 29'2" (16.94m X 8.90m)
Broadband Speed Availability
Potential Speeds for 23 Duncans Road
Max Download
43
Mbps
Max Upload
8
MbpsThe speeds indicated represent the maximum estimated fixed-line speeds as predicted by Ofcom. Please note that these are estimates, and actual service availability and speeds may differ.
Property Location

Mortgage Calculator
Contact Agent

Contact Simon Brien (South Belfast)
Request More Information
Requesting Info about...
Beech House, 23 Duncans Road, Lisburn, County Down, BT28 3SB
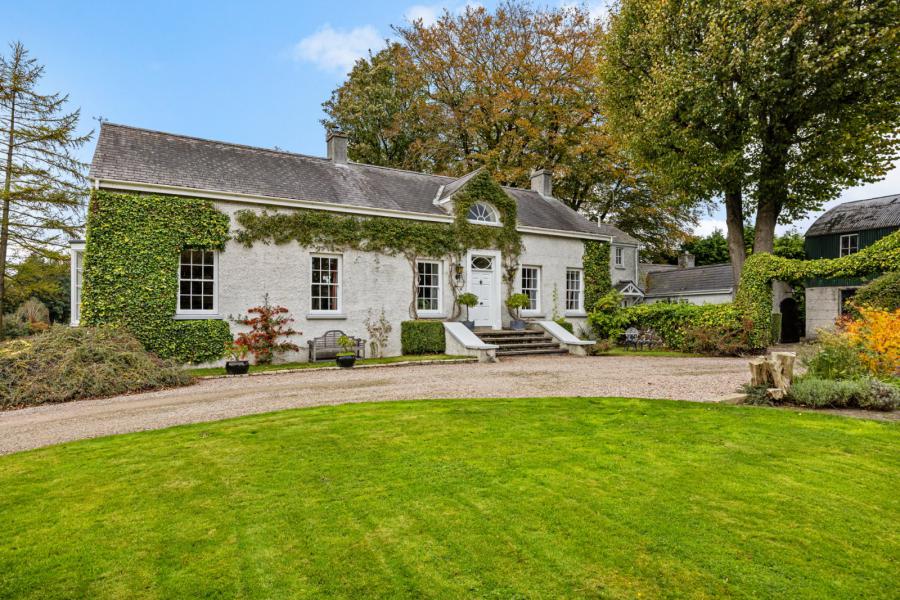
By registering your interest, you acknowledge our Privacy Policy

By registering your interest, you acknowledge our Privacy Policy














