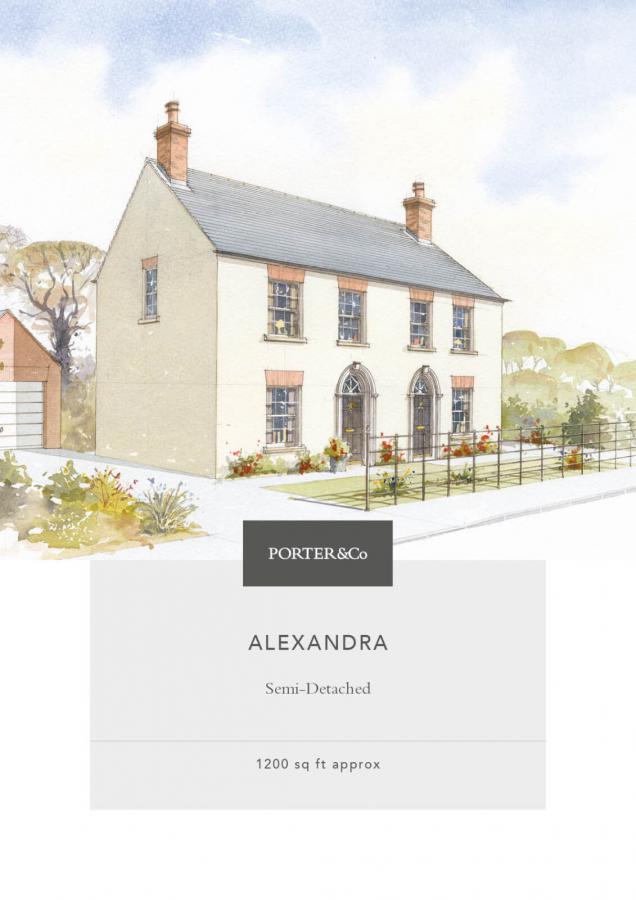3 Bed Semi-Detached House
Site P96, The Alexandra, Charlestown Hall
draynes farms, lisburn, BT283UP
price
£279,500
- Status Sale Agreed
- Property Type Semi-Detached
- Bedrooms 3
- Receptions 1
-
Stamp Duty
Higher amount applies when purchasing as buy to let or as an additional property£3,975 / £17,950*
Key Features & Description
Description
Charlestown Hall at Drayne's Farm enjoys a semi-rural location in Lisburn, one of the province's most thriving cities. Living here brings you the best of both worlds. You can have immediate access to the countryside yet it's withiin easy reach of all the attractions and amenities that Lisburn and the surrounding area has to offer.
THE DEVELOPER
When you enter a Porter & Co home, you are immediately struck by the uncompromising quality that has been the company's hallmark for over a quarter of a century.
To show the quality and attention to detail Porter & Co craft into every home, they have created an inspiring customer experience in their headquarters at Wallace Village to showcase the beautiful kitchen and bathrooms, and demonstrate the interior finishes and furnishings which reflect the luxury lifestyle you can enjoy in a Porter home.
Charlestown Hall at Drayne's Farm enjoys a semi-rural location in Lisburn, one of the province's most thriving cities. Living here brings you the best of both worlds. You can have immediate access to the countryside yet it's withiin easy reach of all the attractions and amenities that Lisburn and the surrounding area has to offer.
THE DEVELOPER
When you enter a Porter & Co home, you are immediately struck by the uncompromising quality that has been the company's hallmark for over a quarter of a century.
To show the quality and attention to detail Porter & Co craft into every home, they have created an inspiring customer experience in their headquarters at Wallace Village to showcase the beautiful kitchen and bathrooms, and demonstrate the interior finishes and furnishings which reflect the luxury lifestyle you can enjoy in a Porter home.
Rooms
Lounge 14'9" X 12'2" (4.5m X 3.7m)
Kitchen Dining Room 19'10" X 9'11" (6.05m X 3.02m)
Utility Room 8'6" X 5'5" (2.6m X 1.65m)
Bedroom 1 12'9" X 5'7" (3.89m X 1.7m)
Ensuite Bathroom 5'3" X 5'7" (1.6m X 1.7m)
Bedroom 2 12'2" X 10'6" (3.7m X 3.2m)
Bedroom 3 8'10" X 10'6" (2.7m X 3.2m)
Bedroom 4 8'10" X 6'10" (2.7m X 2.08m)
Bathroom 7'2" X 6'10" (2.18m X 2.08m)
Property Location

Mortgage Calculator
Contact Agent
Request More Information
Requesting Info about...
Site P96, The Alexandra, Charlestown Hall, draynes farms, lisburn, BT283UP

By registering your interest, you acknowledge our Privacy Policy

By registering your interest, you acknowledge our Privacy Policy







