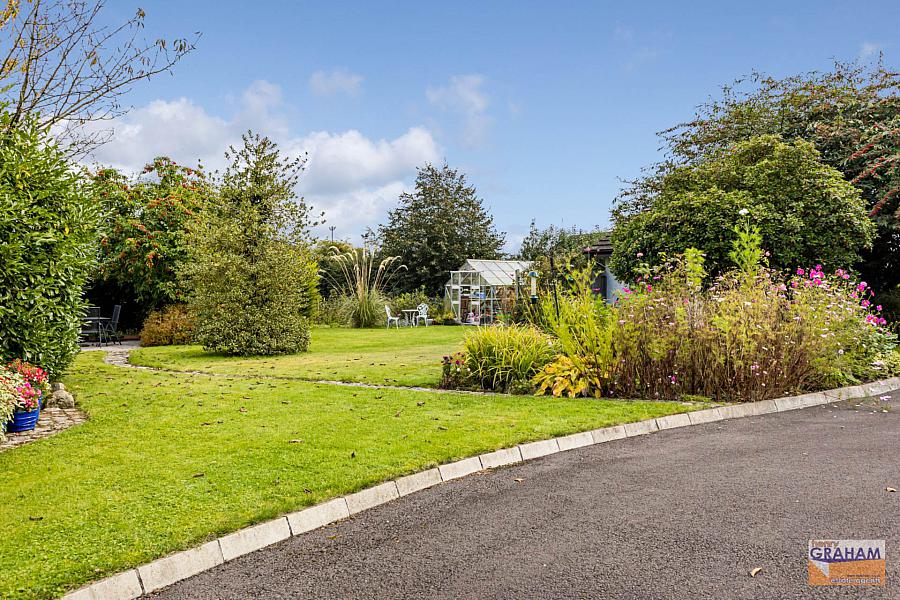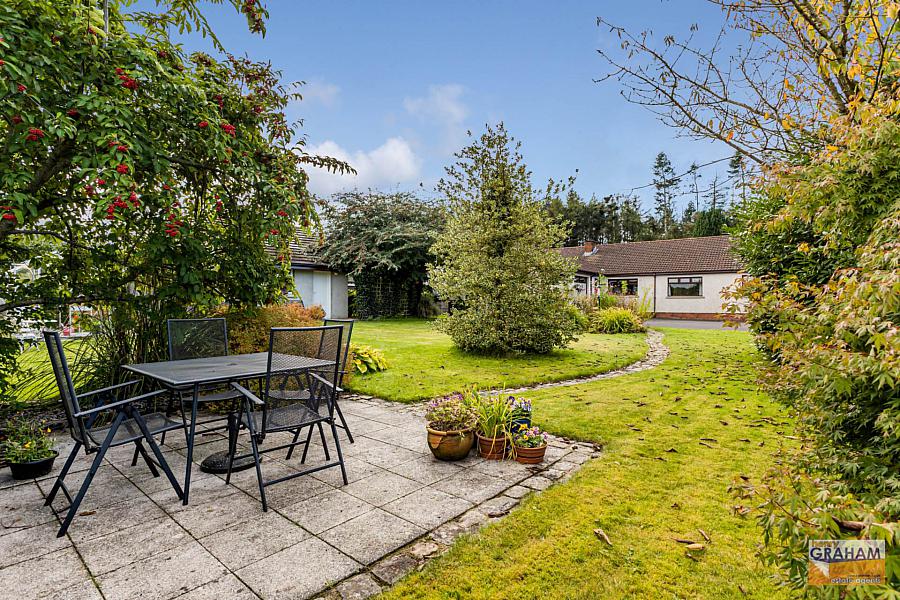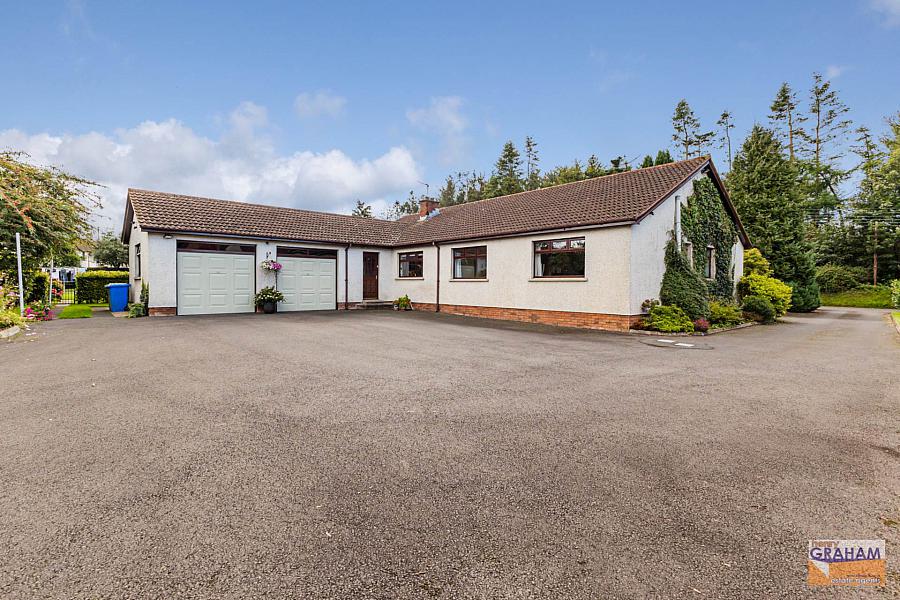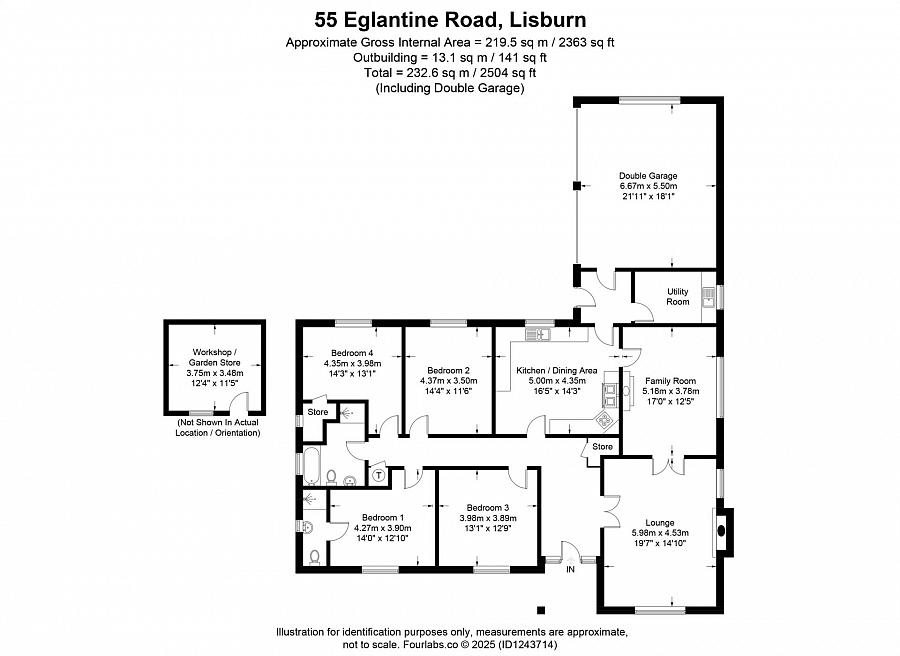4 Bed Detached Bungalow
55 Eglantine Road
Lisburn, BT27 5RQ
offers in region of
£385,000

Description
An Excellent Detached Bungalow Occupying A Spacious And Private Setting Close To Sprucefield, Lisburn And Hillsborough
Well Presented And Spacious Accommodation Extending To Approximately 2363 Square Feet (inc garage)
Lounge With Mahogany And Marble Fireplace
Family Room With Marble And Granite Fireplace
Spacious Oak Fitted Kitchen And Dining Area With Integrated Appliances / Utility Room
Four Good Sized Bedrooms (One With Shower Room En Suite)
Luxury Bathroom With White Suite Including Bath And Shower Cubicle
Spacious And Private Gardens To Front And Rear
Integral Double Garage / Tarmac Driveway And Parking Area
Brick Built Garden Store/Workshop
Oil Fired Central Heating System And Double Glazing
A most outstanding detached family home, perfectly situated for easy commuting to leading schools and work, we strongly recommend early viewing
OPEN ENTRANCE PORCH
ENTRANCE HALL:
Built in cloaks storage cupboard. Plaster cornice. Glazed double doors leading to lounge.
SPACIOUS LOUNGE: - 5.98m (19'7") x 4.53m (14'10")
Mahogany and marble fireplace and hearth. Plaster cornice.
FAMILY ROOM: - 5.18m (17'0") x 3.78m (12'5")
Marble and granite fireplace and hearth. Back boiler grate linked to central heating and hot water system.
SPACIOUS OAK FITTED KITCHEN AND DINING AREA: - 5m (16'5") x 4.37m (14'4")
Range of high and low level units. Granite effect worktops. Bowl and a half single drainer stainless steel sink unit with mixer tap. Integrated fan assist oven. Integrated microwave. Integrated fridge. Integrated dishwasher. Ceramic hob. Stanley oil fired range/central heating boiler. Recessed spotlights. Part tiled walls. Tiled floor. Under unit lighting.
REAR HALL:
Hardwood glazed door leading to parking area. Access to integral garage.
UTILITY ROOM:
Single drainer stainless steel sink unit with mixer tap. Plumbed for washing machine. Tiled floor.
BEDROOM (1): - 4.27m (14'0") x 3.89m (12'9")
SHOWER ROOM EN SUITE:
Shower cubicle. Pedestal wash hand basin. Close couple low flush wc.
BEDROOM (2): - 4.37m (14'4") x 3.5m (11'6")
Laminated timber floor.
BEDROOM (3): - 3.98m (13'1") x 3.89m (12'9")
BEDROOM (4): - 3.98m (13'1") x 2.97m (9'9")
Adjoining store with window and light.
LUXURY BATHROOM:
White suite. Panelled bath with mixer tap. Shower cubicle with Mira electric shower. Pedestal wash hand basin with mono style mixer tap. Close couple low flush wc. Chrome finish heated towel rail. Feature wall and floor tiles.
OUTSIDE
Mature and well stocked gardens laid in lawns with a wide variety of trees and shrubs. Tarmac driveway leading to spacious parking and turning area.
INTEGRAL DOUBLE GARAGE: - 6.67m (21'11") x 5.5m (18'1")
Two up and over doors. Light and power.
WORKSHOP/GARDEN STORE: - 3.75m (12'4") x 3.48m (11'5")
Light and power. PVC double glazed door. Double glazed window.
TENURE:
We have been advised the tenure for this property is freehold, we recommend the purchaser and their solicitor verify the details.
RATES PAYABLE:
For period April 2025 to March 2026 £2,547.44
Please note we have not tested any systems in this property, we recommend the purchaser checks all systems are working prior to completion.
Directions
From A1 dual carriageway turn into Eglantine Road, number 55 is on the right.
Notice
Please note we have not tested any apparatus, fixtures, fittings, or services. Interested parties must undertake their own investigation into the working order of these items. All measurements are approximate and photographs provided for guidance only.
Utilities
Electric: Unknown
Gas: Unknown
Water: Unknown
Sewerage: Unknown
Broadband: Unknown
Telephone: Unknown
Other Items
Heating: Oil Central Heating
Garden/Outside Space: Yes
Parking: Yes
Garage: Yes
Well Presented And Spacious Accommodation Extending To Approximately 2363 Square Feet (inc garage)
Lounge With Mahogany And Marble Fireplace
Family Room With Marble And Granite Fireplace
Spacious Oak Fitted Kitchen And Dining Area With Integrated Appliances / Utility Room
Four Good Sized Bedrooms (One With Shower Room En Suite)
Luxury Bathroom With White Suite Including Bath And Shower Cubicle
Spacious And Private Gardens To Front And Rear
Integral Double Garage / Tarmac Driveway And Parking Area
Brick Built Garden Store/Workshop
Oil Fired Central Heating System And Double Glazing
A most outstanding detached family home, perfectly situated for easy commuting to leading schools and work, we strongly recommend early viewing
OPEN ENTRANCE PORCH
ENTRANCE HALL:
Built in cloaks storage cupboard. Plaster cornice. Glazed double doors leading to lounge.
SPACIOUS LOUNGE: - 5.98m (19'7") x 4.53m (14'10")
Mahogany and marble fireplace and hearth. Plaster cornice.
FAMILY ROOM: - 5.18m (17'0") x 3.78m (12'5")
Marble and granite fireplace and hearth. Back boiler grate linked to central heating and hot water system.
SPACIOUS OAK FITTED KITCHEN AND DINING AREA: - 5m (16'5") x 4.37m (14'4")
Range of high and low level units. Granite effect worktops. Bowl and a half single drainer stainless steel sink unit with mixer tap. Integrated fan assist oven. Integrated microwave. Integrated fridge. Integrated dishwasher. Ceramic hob. Stanley oil fired range/central heating boiler. Recessed spotlights. Part tiled walls. Tiled floor. Under unit lighting.
REAR HALL:
Hardwood glazed door leading to parking area. Access to integral garage.
UTILITY ROOM:
Single drainer stainless steel sink unit with mixer tap. Plumbed for washing machine. Tiled floor.
BEDROOM (1): - 4.27m (14'0") x 3.89m (12'9")
SHOWER ROOM EN SUITE:
Shower cubicle. Pedestal wash hand basin. Close couple low flush wc.
BEDROOM (2): - 4.37m (14'4") x 3.5m (11'6")
Laminated timber floor.
BEDROOM (3): - 3.98m (13'1") x 3.89m (12'9")
BEDROOM (4): - 3.98m (13'1") x 2.97m (9'9")
Adjoining store with window and light.
LUXURY BATHROOM:
White suite. Panelled bath with mixer tap. Shower cubicle with Mira electric shower. Pedestal wash hand basin with mono style mixer tap. Close couple low flush wc. Chrome finish heated towel rail. Feature wall and floor tiles.
OUTSIDE
Mature and well stocked gardens laid in lawns with a wide variety of trees and shrubs. Tarmac driveway leading to spacious parking and turning area.
INTEGRAL DOUBLE GARAGE: - 6.67m (21'11") x 5.5m (18'1")
Two up and over doors. Light and power.
WORKSHOP/GARDEN STORE: - 3.75m (12'4") x 3.48m (11'5")
Light and power. PVC double glazed door. Double glazed window.
TENURE:
We have been advised the tenure for this property is freehold, we recommend the purchaser and their solicitor verify the details.
RATES PAYABLE:
For period April 2025 to March 2026 £2,547.44
Please note we have not tested any systems in this property, we recommend the purchaser checks all systems are working prior to completion.
Directions
From A1 dual carriageway turn into Eglantine Road, number 55 is on the right.
Notice
Please note we have not tested any apparatus, fixtures, fittings, or services. Interested parties must undertake their own investigation into the working order of these items. All measurements are approximate and photographs provided for guidance only.
Utilities
Electric: Unknown
Gas: Unknown
Water: Unknown
Sewerage: Unknown
Broadband: Unknown
Telephone: Unknown
Other Items
Heating: Oil Central Heating
Garden/Outside Space: Yes
Parking: Yes
Garage: Yes
Broadband Speed Availability
Potential Speeds for 55 Eglantine Road
Max Download
1800
Mbps
Max Upload
1000
MbpsThe speeds indicated represent the maximum estimated fixed-line speeds as predicted by Ofcom. Please note that these are estimates, and actual service availability and speeds may differ.
Property Location

Mortgage Calculator
Contact Agent

Contact Henry Graham Estate Agents
Request More Information
Requesting Info about...
55 Eglantine Road, Lisburn, BT27 5RQ

By registering your interest, you acknowledge our Privacy Policy

By registering your interest, you acknowledge our Privacy Policy





























