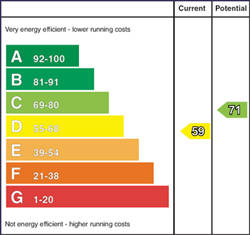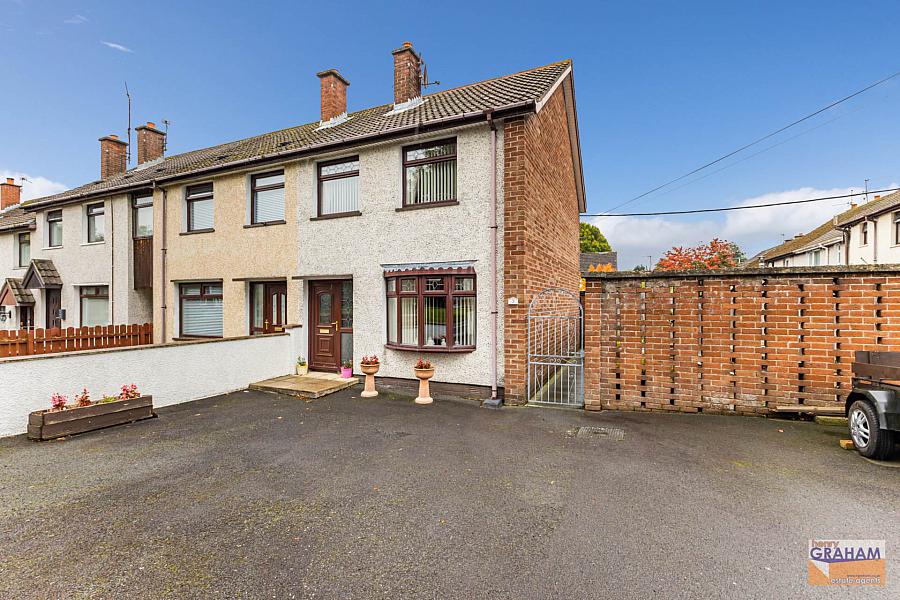3 Bed End Terrace
2 Ballinderry Park
Lisburn, BT28 1ST
offers in region of
£119,950

Description
An End Terrace Property Occupying A Spacious And Pleasant Cul De Sac Setting Within This Popular And Convenient Residential Location In Close Proximity To Local Amenities
Entrance Hall With Mahogany Effect PVC Double Glazed Entrance Door
Lounge With Mahogany And Tiled Fireplace Plus Bow Window
Dining Room With Laminated Timber Floor
Kitchen
Three Bedrooms (One With Built In Robes With Sliding Doors And Fitted Interior)
Tiled Bathroom With Triton Electric Shower
Spacious Tarmac Driveway And Parking Area To The Front
Enclosed And Spacious Rear Patio Garden Laid In Paving
External Utility Store With Adjoining Boiler House
Oil Fired Central Heating System With Warmflow Condensing Type Boiler
PVC Fascias And Soffits
Mahogany Effect PVC Double Glazed Windows And External Doors
ENTRANCE HALL:
Mahogany effect PVC double glazed entrance door with double glazed side panels.
LOUNGE: - 4.55m (14'11") x 3.82m (12'6")
Measurements taken to widest points. Mahogany and tiled fireplace with coal effect electric fire. Bow window.
DINING ROOM: - 2.55m (8'4") x 2.18m (7'2")
Laminated timber floor.
KITCHEN: - 2.59m (8'6") x 2.55m (8'4")
Range of high and low level units. Woodgrain effect round edge work surfaces. Space for oven and hob. Concealed extractor unit. Single drainer stainless steel sink unit with mixer tap. Hotpress. Part tiled walls. Laminated timber floor. Mahogany effect PVC double glazed entrance door to rear patio garden.
FIRST FLOOR
BEDROOM (1): - 3.45m (11'4") x 2.95m (9'8")
Measurements to include built in robes with sliding doors and fitted interior.
BEDROOM (2): - 3.71m (12'2") x 2.34m (7'8")
BEDROOM (3): - 2.79m (9'2") x 2.43m (8'0")
Measurements to include built in storage.
TILED BATHROOM:
Coloured suite. Wood panelled bath with Triton electric shower. Pedestal wash hand basin. Close couple low flush wc. Tiled walls. Tiled floor.
ROOFSPACE:
Aluminium sliding ladder.
OUTSIDE
Spacious tarmac driveway and parking area to the front. Paved path to side with gated entrance leading to rear patio garden. Enclosed and spacious rear patio garden laid in paving. PVC oil storage tank. Outside tap and light.
EXTERNAL UTILITY STORE: - 2.73m (8'11") x 1.55m (5'1")
Light and power. Plumbed for washing machine. Adjoining boiler house with Warmflow condensing type oil fired boiler.
TENURE:
We assume the tenure for this property is leasehold with a peppercorn ground rent, we recommend the purchaser and their solicitor verify the details.
RATES PAYABLE:
For period April 2025 to March 2026 £568.63
Directions
From Ballinderry Road turn onto Ballycreen Drive. Turn right into Ballinderry Park then right into the cul de sac. Number 2 is on the right.
Notice
Please note we have not tested any apparatus, fixtures, fittings, or services. Interested parties must undertake their own investigation into the working order of these items. All measurements are approximate and photographs provided for guidance only.
Utilities
Electric: Mains Supply
Gas: None
Water: Mains Supply
Sewerage: Mains Supply
Broadband: None
Telephone: None
Other Items
Heating: Oil Central Heating
Garden/Outside Space: Yes
Parking: Yes
Garage: No
Entrance Hall With Mahogany Effect PVC Double Glazed Entrance Door
Lounge With Mahogany And Tiled Fireplace Plus Bow Window
Dining Room With Laminated Timber Floor
Kitchen
Three Bedrooms (One With Built In Robes With Sliding Doors And Fitted Interior)
Tiled Bathroom With Triton Electric Shower
Spacious Tarmac Driveway And Parking Area To The Front
Enclosed And Spacious Rear Patio Garden Laid In Paving
External Utility Store With Adjoining Boiler House
Oil Fired Central Heating System With Warmflow Condensing Type Boiler
PVC Fascias And Soffits
Mahogany Effect PVC Double Glazed Windows And External Doors
ENTRANCE HALL:
Mahogany effect PVC double glazed entrance door with double glazed side panels.
LOUNGE: - 4.55m (14'11") x 3.82m (12'6")
Measurements taken to widest points. Mahogany and tiled fireplace with coal effect electric fire. Bow window.
DINING ROOM: - 2.55m (8'4") x 2.18m (7'2")
Laminated timber floor.
KITCHEN: - 2.59m (8'6") x 2.55m (8'4")
Range of high and low level units. Woodgrain effect round edge work surfaces. Space for oven and hob. Concealed extractor unit. Single drainer stainless steel sink unit with mixer tap. Hotpress. Part tiled walls. Laminated timber floor. Mahogany effect PVC double glazed entrance door to rear patio garden.
FIRST FLOOR
BEDROOM (1): - 3.45m (11'4") x 2.95m (9'8")
Measurements to include built in robes with sliding doors and fitted interior.
BEDROOM (2): - 3.71m (12'2") x 2.34m (7'8")
BEDROOM (3): - 2.79m (9'2") x 2.43m (8'0")
Measurements to include built in storage.
TILED BATHROOM:
Coloured suite. Wood panelled bath with Triton electric shower. Pedestal wash hand basin. Close couple low flush wc. Tiled walls. Tiled floor.
ROOFSPACE:
Aluminium sliding ladder.
OUTSIDE
Spacious tarmac driveway and parking area to the front. Paved path to side with gated entrance leading to rear patio garden. Enclosed and spacious rear patio garden laid in paving. PVC oil storage tank. Outside tap and light.
EXTERNAL UTILITY STORE: - 2.73m (8'11") x 1.55m (5'1")
Light and power. Plumbed for washing machine. Adjoining boiler house with Warmflow condensing type oil fired boiler.
TENURE:
We assume the tenure for this property is leasehold with a peppercorn ground rent, we recommend the purchaser and their solicitor verify the details.
RATES PAYABLE:
For period April 2025 to March 2026 £568.63
Directions
From Ballinderry Road turn onto Ballycreen Drive. Turn right into Ballinderry Park then right into the cul de sac. Number 2 is on the right.
Notice
Please note we have not tested any apparatus, fixtures, fittings, or services. Interested parties must undertake their own investigation into the working order of these items. All measurements are approximate and photographs provided for guidance only.
Utilities
Electric: Mains Supply
Gas: None
Water: Mains Supply
Sewerage: Mains Supply
Broadband: None
Telephone: None
Other Items
Heating: Oil Central Heating
Garden/Outside Space: Yes
Parking: Yes
Garage: No
Broadband Speed Availability
Potential Speeds for 2 Ballinderry Park
Max Download
1800
Mbps
Max Upload
220
MbpsThe speeds indicated represent the maximum estimated fixed-line speeds as predicted by Ofcom. Please note that these are estimates, and actual service availability and speeds may differ.
Property Location

Mortgage Calculator
Contact Agent

Contact Henry Graham Estate Agents
Request More Information
Requesting Info about...
2 Ballinderry Park, Lisburn, BT28 1ST

By registering your interest, you acknowledge our Privacy Policy

By registering your interest, you acknowledge our Privacy Policy




























