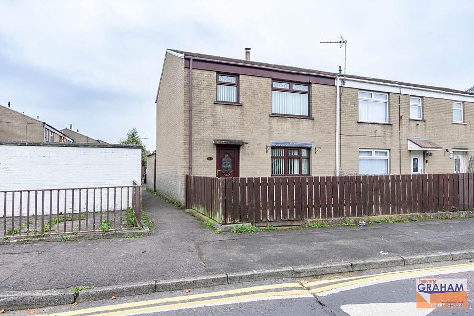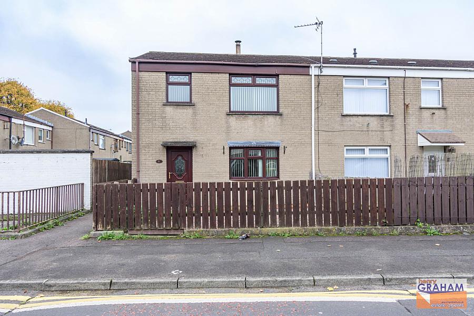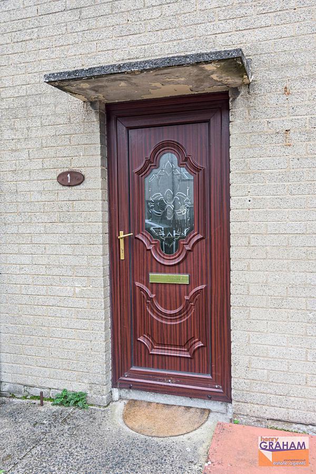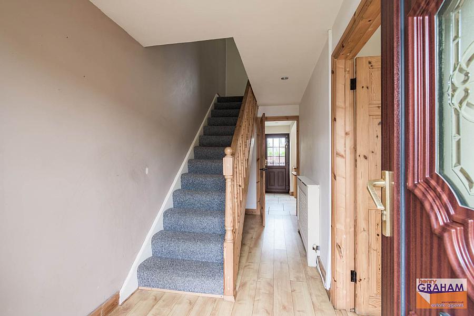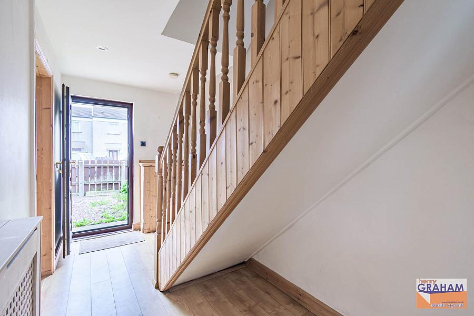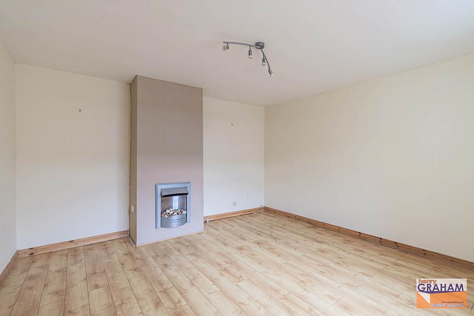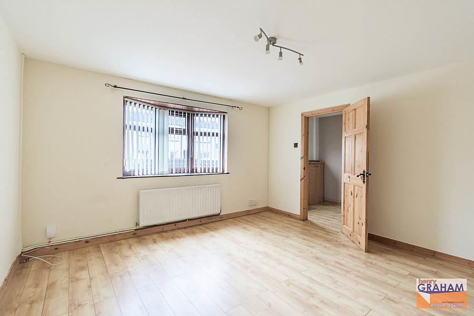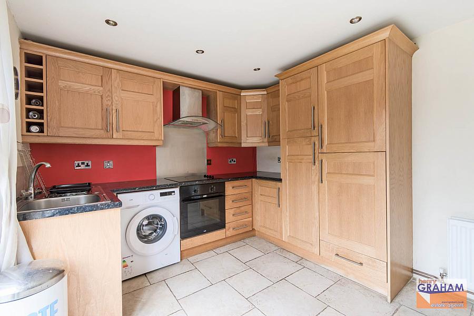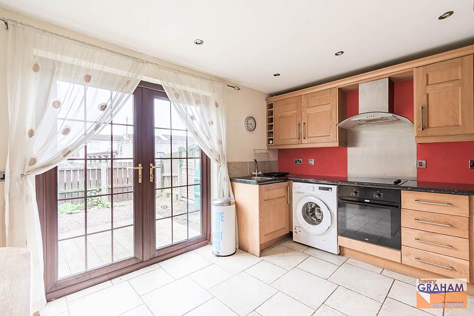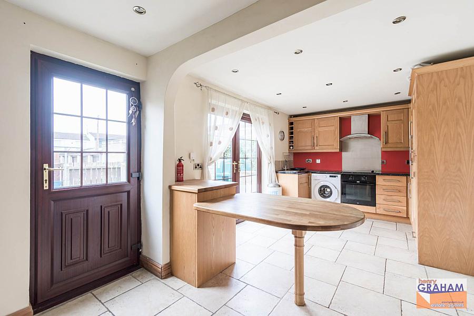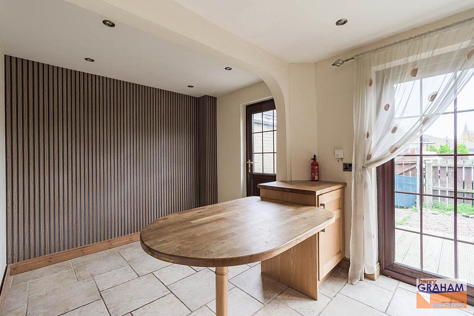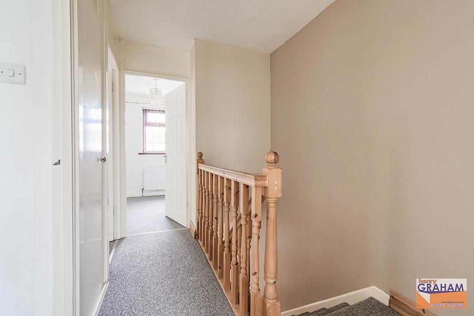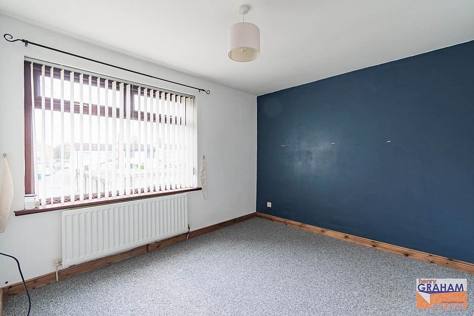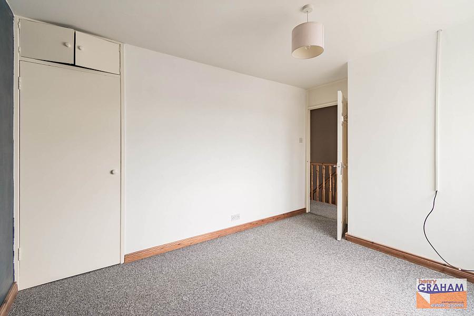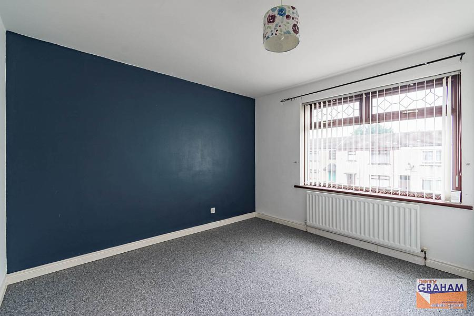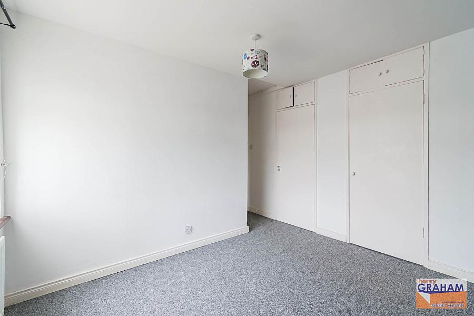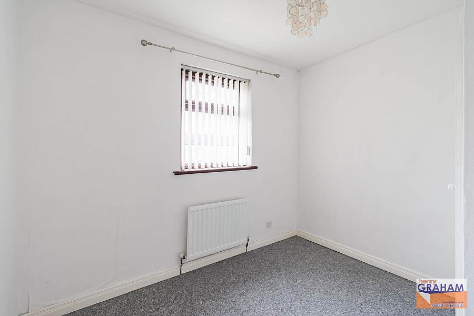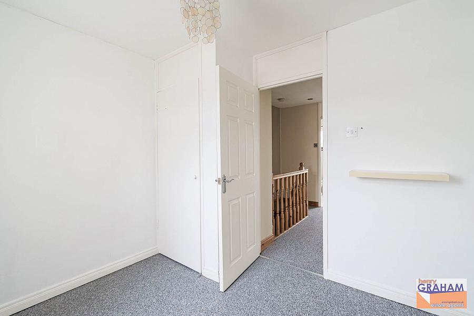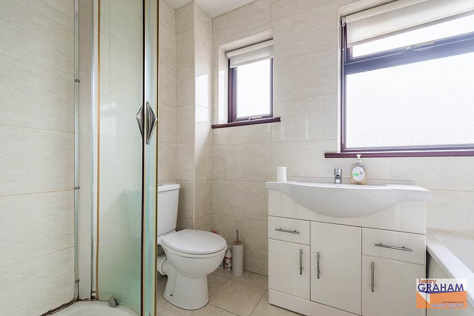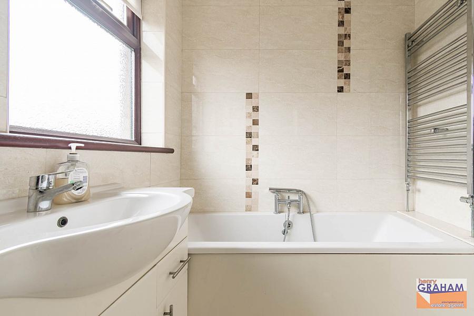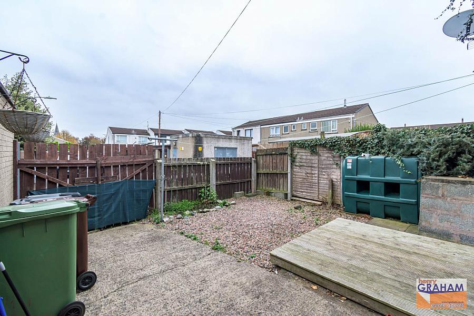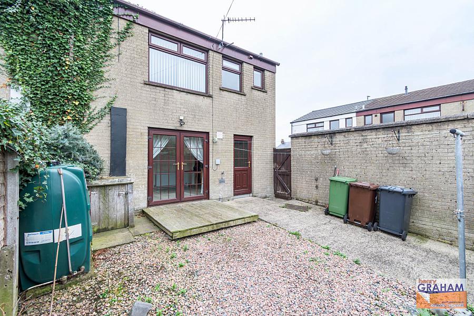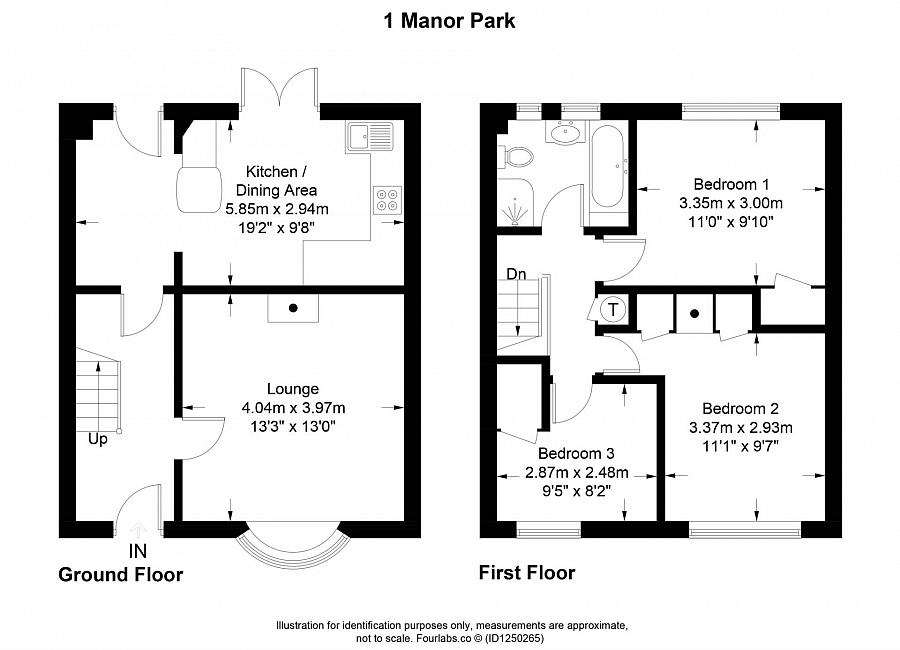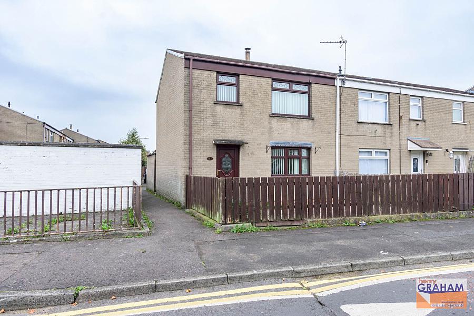3 Bed End Terrace
1 Manor Park
Lisburn, BT28 1EU
offers in region of
£129,950

Description
An End Terrace Property Situated Within This Popular And Convenient Location In Close Proximity To Local Amenities
Entrance Hall With Mahogany Effect PVC Double Glazed Entrance Door And Laminated Timber Floor
Lounge With Electric Fire And Laminated Timber Floor
Kitchen/Dining Area With Integrated Appliances
Three Bedrooms With Built In Storage
Bathroom With White Suite Including Quadrant Shower Cubicle
Enclosed Front Garden Laid In Gravel
Enclosed Rear Garden Laid In Gravel With Raised Decking Area
Oil Fired Central Heating System
Mahogany Effect PVC Double Glazed Windows
ENTRANCE HALL:
Mahogany effect PVC double glazed entrance door. Laminated timber floor. Recessed spotlights.
LOUNGE: - 4.04m (13'3") x 3.97m (13'0")
Electric fire. Bow window. Laminated timber floor.
KITCHEN/DINING AREA WITH INTEGRATED APPLIANCES: - 5.85m (19'2") x 2.94m (9'8")
Range of high and low level units. Polished granite effect round edge work surfaces. Integrated oven and hob. Integrated fridge/freezer. Extractor unit in stainless steel and glass canopy. Single drainer stainless steel sink unit with mixer tap. Plumbed for washing machine. Dining bar. Tiled floor. Recessed spotlights. Mahogany effect PVC double glazed door to rear. Mahogany effect PVC double glazed double doors to rear decking area.
FIRST FLOOR
LANDING:
Hotpress. Recessed spotlight.
BEDROOM (1): - 3.35m (11'0") x 3m (9'10")
Built in storage cupboard.
BEDROOM (2): - 3.37m (11'1") x 2.93m (9'7")
Two built in storage cupboards.
BEDROOM (3): - 2.87m (9'5") x 2.48m (8'2")
Measurements to include built in storage cupboard.
TILED BATHROOM:
Quadrant shower cubicle with Triton electric shower. Panelled bath with centre mount mixer tap and shower attachment. Large vanity unit with wash hand basin and mono style mixer tap. Close couple low flush wc. Chrome finish heated towel rail. Tiled walls. Tiled floor. Recessed spotlights.
OUTSIDE
Enclosed front garden laid in gravel. Gated entrance. Enclosed rear garden laid in gravel with raised decking area. Concrete area with double gates. Boiler house with oil fired boiler. PVC oil storage tank. Outside tap and light.
TENURE:
We have been advised the tenure for this property is freehold, we recommend the purchaser and their solicitor verify the details.
RATES PAYABLE:
For period April 2025 to March 2026 £591.37
Directions
From Longstone Street turn into Manor Park. Number 1 is on the left.
Notice
Please note we have not tested any apparatus, fixtures, fittings, or services. Interested parties must undertake their own investigation into the working order of these items. All measurements are approximate and photographs provided for guidance only.
Utilities
Electric: Mains Supply
Gas: None
Water: Mains Supply
Sewerage: Mains Supply
Broadband: None
Telephone: None
Other Items
Heating: Oil Central Heating
Garden/Outside Space: Yes
Parking: No
Garage: No
Entrance Hall With Mahogany Effect PVC Double Glazed Entrance Door And Laminated Timber Floor
Lounge With Electric Fire And Laminated Timber Floor
Kitchen/Dining Area With Integrated Appliances
Three Bedrooms With Built In Storage
Bathroom With White Suite Including Quadrant Shower Cubicle
Enclosed Front Garden Laid In Gravel
Enclosed Rear Garden Laid In Gravel With Raised Decking Area
Oil Fired Central Heating System
Mahogany Effect PVC Double Glazed Windows
ENTRANCE HALL:
Mahogany effect PVC double glazed entrance door. Laminated timber floor. Recessed spotlights.
LOUNGE: - 4.04m (13'3") x 3.97m (13'0")
Electric fire. Bow window. Laminated timber floor.
KITCHEN/DINING AREA WITH INTEGRATED APPLIANCES: - 5.85m (19'2") x 2.94m (9'8")
Range of high and low level units. Polished granite effect round edge work surfaces. Integrated oven and hob. Integrated fridge/freezer. Extractor unit in stainless steel and glass canopy. Single drainer stainless steel sink unit with mixer tap. Plumbed for washing machine. Dining bar. Tiled floor. Recessed spotlights. Mahogany effect PVC double glazed door to rear. Mahogany effect PVC double glazed double doors to rear decking area.
FIRST FLOOR
LANDING:
Hotpress. Recessed spotlight.
BEDROOM (1): - 3.35m (11'0") x 3m (9'10")
Built in storage cupboard.
BEDROOM (2): - 3.37m (11'1") x 2.93m (9'7")
Two built in storage cupboards.
BEDROOM (3): - 2.87m (9'5") x 2.48m (8'2")
Measurements to include built in storage cupboard.
TILED BATHROOM:
Quadrant shower cubicle with Triton electric shower. Panelled bath with centre mount mixer tap and shower attachment. Large vanity unit with wash hand basin and mono style mixer tap. Close couple low flush wc. Chrome finish heated towel rail. Tiled walls. Tiled floor. Recessed spotlights.
OUTSIDE
Enclosed front garden laid in gravel. Gated entrance. Enclosed rear garden laid in gravel with raised decking area. Concrete area with double gates. Boiler house with oil fired boiler. PVC oil storage tank. Outside tap and light.
TENURE:
We have been advised the tenure for this property is freehold, we recommend the purchaser and their solicitor verify the details.
RATES PAYABLE:
For period April 2025 to March 2026 £591.37
Directions
From Longstone Street turn into Manor Park. Number 1 is on the left.
Notice
Please note we have not tested any apparatus, fixtures, fittings, or services. Interested parties must undertake their own investigation into the working order of these items. All measurements are approximate and photographs provided for guidance only.
Utilities
Electric: Mains Supply
Gas: None
Water: Mains Supply
Sewerage: Mains Supply
Broadband: None
Telephone: None
Other Items
Heating: Oil Central Heating
Garden/Outside Space: Yes
Parking: No
Garage: No
Broadband Speed Availability
Potential Speeds for 1 Manor Park
Max Download
1800
Mbps
Max Upload
220
MbpsThe speeds indicated represent the maximum estimated fixed-line speeds as predicted by Ofcom. Please note that these are estimates, and actual service availability and speeds may differ.
Property Location

Mortgage Calculator
Contact Agent

Contact Henry Graham Estate Agents
Request More Information
Requesting Info about...

