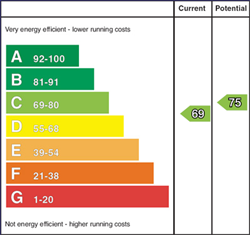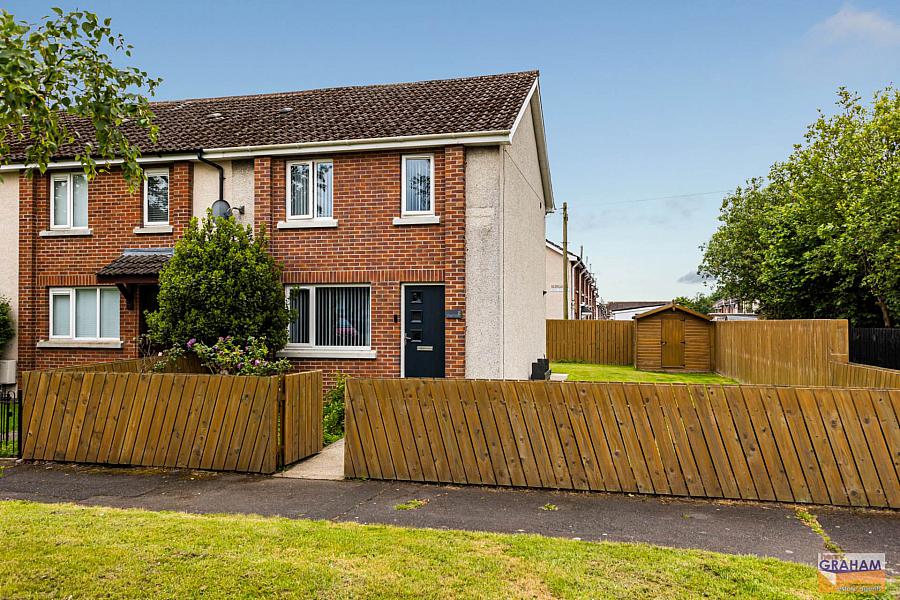3 Bed End Terrace
2 Killaney Avenue
lisburn, BT28 1QU
offers in region of
£139,950

Description
A Most Impressive And Exceptionally Well Presented End Terrace Property Occupying a Spacious Setting Within This Popular And Convenient Residential Location
Entrance Hall With PVC Composite Double Glazed Entrance Door And Tiled Floor
Lounge With Herringbone Style Laminated Timber Floor
Kitchen/Dining Area With Integrated Oven And Gas Hob
Cloakroom With Low Flush Suite
Three Bedrooms With Built In Storage
Bathroom With White Suite
Part Floored Roofspace With Slingsby Style Ladder
Spacious Front, Side And Rear Garden Laid In Lawn
Gas Fired Central Heating System
PVC Fascias And Soffits
PVC Double Glazed Windows And External Doors
ENTRANCE HALL:
PVC composite double glazed entrance door. Tiled floor. Recessed spotlights.
LOUNGE: - 4.37m (14'4") x 4.29m (14'1")
Measurements taken to widest points. Herringbone style laminated timber floor. Recessed spotlights.
KITCHEN/DINING AREA WITH INTEGRATED OVEN AND HOB: - 5.33m (17'6") x 3.11m (10'2")
Measurements taken to widest points. Range of high and low level units. Woodgrain effect round edge work surfaces. Integrated double Hotpoint oven. Integrated Hotpoint gas hob. Extractor unit in black stainless steel canopy. Bowl and a half single drainer stainless steel sink unit with mono style mixer tap. Space for fridge freezer. Plumbed for washing machine. Storage under stairs. Part tiled walls. Tiled floor. Recessed spotlights. PVC composite double glazed door to rear garden. Ideal gas fired boiler.
FIRST FLOOR
LANDING:
Built in storage cupboard. Recessed spotlights. Access to roofspace.
BEDROOM (1): - 3.36m (11'0") x 3.14m (10'4")
Built in storage cupboard. Recessed spotlights.
BEDROOM (2): - 3.68m (12'1") x 2.66m (8'9")
Built in storage cupboard. Laminated timber floor. Recessed spotlights.
BEDROOM (3): - 2.57m (8'5") x 2.74m (9'0")
Measurements to include built in storage cupboard. Recessed spotlights.
BATHROOM:
White suite. Panelled bath with waterfall style mixer tap and shower attachment. Drencher head. Vanity unit with wash hand basin and waterfall style mono style mixer tap. Concealed low flush wc. Part tiled walls. Tiled floor. Recessed spotlights.
ROOFSPACE:
Slingsby style ladder. Part floored. Light.
OUTSIDE
Spacious front, side and rear garden laid in lawn. Path to entrance door. Gated entrance. Garden shed. Outside tap and light.
TENURE:
We have been advised the tenure for this property is freehold, we recommend the purchaser and their solicitor verify the details.
RATES PAYABLE:
For period April 2025 to March 2026 £591.37
Directions
From Moira Road turn onto Dundrod Drive. Turn left onto Dundrod Walk. Continue onto Killaney Avenue. Number 2 is on the right.
Notice
Please note we have not tested any apparatus, fixtures, fittings, or services. Interested parties must undertake their own investigation into the working order of these items. All measurements are approximate and photographs provided for guidance only.
Utilities
Electric: Mains Supply
Gas: Mains Supply
Water: Mains Supply
Sewerage: Mains Supply
Broadband: None
Telephone: None
Other Items
Heating: Gas Central Heating
Garden/Outside Space: Yes
Parking: No
Garage: No
Entrance Hall With PVC Composite Double Glazed Entrance Door And Tiled Floor
Lounge With Herringbone Style Laminated Timber Floor
Kitchen/Dining Area With Integrated Oven And Gas Hob
Cloakroom With Low Flush Suite
Three Bedrooms With Built In Storage
Bathroom With White Suite
Part Floored Roofspace With Slingsby Style Ladder
Spacious Front, Side And Rear Garden Laid In Lawn
Gas Fired Central Heating System
PVC Fascias And Soffits
PVC Double Glazed Windows And External Doors
ENTRANCE HALL:
PVC composite double glazed entrance door. Tiled floor. Recessed spotlights.
LOUNGE: - 4.37m (14'4") x 4.29m (14'1")
Measurements taken to widest points. Herringbone style laminated timber floor. Recessed spotlights.
KITCHEN/DINING AREA WITH INTEGRATED OVEN AND HOB: - 5.33m (17'6") x 3.11m (10'2")
Measurements taken to widest points. Range of high and low level units. Woodgrain effect round edge work surfaces. Integrated double Hotpoint oven. Integrated Hotpoint gas hob. Extractor unit in black stainless steel canopy. Bowl and a half single drainer stainless steel sink unit with mono style mixer tap. Space for fridge freezer. Plumbed for washing machine. Storage under stairs. Part tiled walls. Tiled floor. Recessed spotlights. PVC composite double glazed door to rear garden. Ideal gas fired boiler.
FIRST FLOOR
LANDING:
Built in storage cupboard. Recessed spotlights. Access to roofspace.
BEDROOM (1): - 3.36m (11'0") x 3.14m (10'4")
Built in storage cupboard. Recessed spotlights.
BEDROOM (2): - 3.68m (12'1") x 2.66m (8'9")
Built in storage cupboard. Laminated timber floor. Recessed spotlights.
BEDROOM (3): - 2.57m (8'5") x 2.74m (9'0")
Measurements to include built in storage cupboard. Recessed spotlights.
BATHROOM:
White suite. Panelled bath with waterfall style mixer tap and shower attachment. Drencher head. Vanity unit with wash hand basin and waterfall style mono style mixer tap. Concealed low flush wc. Part tiled walls. Tiled floor. Recessed spotlights.
ROOFSPACE:
Slingsby style ladder. Part floored. Light.
OUTSIDE
Spacious front, side and rear garden laid in lawn. Path to entrance door. Gated entrance. Garden shed. Outside tap and light.
TENURE:
We have been advised the tenure for this property is freehold, we recommend the purchaser and their solicitor verify the details.
RATES PAYABLE:
For period April 2025 to March 2026 £591.37
Directions
From Moira Road turn onto Dundrod Drive. Turn left onto Dundrod Walk. Continue onto Killaney Avenue. Number 2 is on the right.
Notice
Please note we have not tested any apparatus, fixtures, fittings, or services. Interested parties must undertake their own investigation into the working order of these items. All measurements are approximate and photographs provided for guidance only.
Utilities
Electric: Mains Supply
Gas: Mains Supply
Water: Mains Supply
Sewerage: Mains Supply
Broadband: None
Telephone: None
Other Items
Heating: Gas Central Heating
Garden/Outside Space: Yes
Parking: No
Garage: No
Broadband Speed Availability
Potential Speeds for 2 Killaney Avenue
Max Download
1800
Mbps
Max Upload
220
MbpsThe speeds indicated represent the maximum estimated fixed-line speeds as predicted by Ofcom. Please note that these are estimates, and actual service availability and speeds may differ.
Property Location

Mortgage Calculator
Contact Agent

Contact Henry Graham Estate Agents
Request More Information
Requesting Info about...
2 Killaney Avenue, lisburn, BT28 1QU

By registering your interest, you acknowledge our Privacy Policy

By registering your interest, you acknowledge our Privacy Policy



























