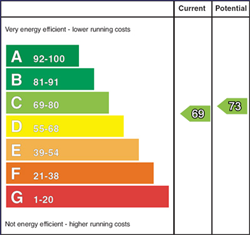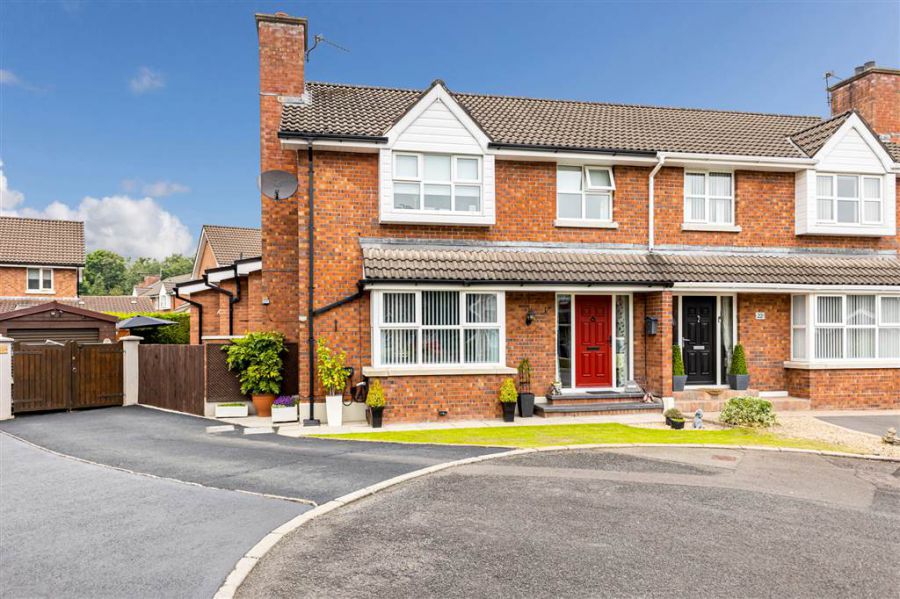3 Bed Semi-Detached House
21 Knockdarragh Park
Lisburn, BT28 2XZ
offers over
£259,950

Description
A magnificent, extended semi-detached home in the highly sought after Knockdarragh Park off the Knockmore Road. Seldom do these fantastic homes come onto the open market. Extended to provide a downstairs WC, utility room and sun room, this wonderful home offers superb family accommodation, set in a quiet cul de sac yet convenient location. Viewing is highly recommended to truly appreciate what this great home has to offer.
The property benefits from mains gas central heating with 'Hive' controls, PVC double glazed windows and doors, downstairs WC and utility room courtesy of the extension, private and enclosed rear garden with extensive paved patio area and timber garage/store.
The accommodation comprises as follow:
Ground Floor - Hall, lounge, open plan kitchen/dining and sun room, utility room and WC.
First Floor - Landing , 3 bedrooms (one with ensuite), shower room.
Outside
Front garden in lawn. Tarmac driveway leading to timber garage/store 15' 0" x 8' 11" (4.576m x 2.712m with roller door, light and power. Landscaped fully enclosed rear garden with extensive paved patio area. Outside lights and tap.
The property benefits from mains gas central heating with 'Hive' controls, PVC double glazed windows and doors, downstairs WC and utility room courtesy of the extension, private and enclosed rear garden with extensive paved patio area and timber garage/store.
The accommodation comprises as follow:
Ground Floor - Hall, lounge, open plan kitchen/dining and sun room, utility room and WC.
First Floor - Landing , 3 bedrooms (one with ensuite), shower room.
Outside
Front garden in lawn. Tarmac driveway leading to timber garage/store 15' 0" x 8' 11" (4.576m x 2.712m with roller door, light and power. Landscaped fully enclosed rear garden with extensive paved patio area. Outside lights and tap.
Rooms
HALL:
PVC front door with matching PVC double glazed wood effect tiled floor. Two built-in storage cupboards under stairs.
LOUNGE: 15' 7" X 14' 9" (4.75m X 4.50m)
Bay window. Feature fireplace with granite hearth surround and mantle with electrical fire inset. TV point. Wood effect tiled floor.
OPEN PLAN KITCHEN/DINING/LIVING AREA: 21' 11" X 9' 9" (6.68m X 2.98m)
Range of high and low level walnut shaker style units with contrasting granite effect worktops. One and a half 'Blanco' stainless steel sink unit with mixer tap and drainer. Built-in electric double oven and 4 ring ceramic hob. Stainless steel extractor fan over. Space and plumbed for dishwasher. Space for fridge freezer. Glazed display units. Tiled between units. Tiled floor. Open plan to:
SUN ROOM: 11' 5" X 8' 4" (3.49m X 2.55m)
Radiators, tiled floor, recessed spotlights and PVC double glazed French doors to rear.
UTILITY ROOM: 7' 8" X 6' 7" (2.34m X 2.00m)
Range of high and low level grey shaker units with complimentary quartz effect worktops. Sink unit with mixer tap and drainer. Plumbed for washing machine. Space for tumble dryer. Tiled floor. Part tiled walls. Recessed spotlights. Extractor fan.
CLOAKROOM:
Vanity sink unit with mixer tap and tiled splashback. WC. Tiled floor. Recessed spotlights. Extractor fan.
LANDING:
Built-in storage. Access to partly floored roofspace via 'Slingsby' style ladder.
BEDROOM 1: 13' 5" X 9' 8" (4.08m X 2.94m)
Laminate floor.
ENSUITE SHOWER ROOM:
PVC quadrant shower with 'Aqualisa' mains power shower. Pedestal wash hand basin with mixer tap. WC. Part tiled walls. Extractor fan.
BEDROOM 2: 12' 5" X 9' 10" (3.77m X 3.00m)
BEDROOM 3: 9' 11" X 9' 4" (3.02m X 2.84m)
Laminate floor.
SHOWER ROOM:
Large walk-in shower with PVC tiled effect panelling and 'Aqualisa' mains power shower. Floating vanity unit with mixer tap. WC. Part PVC tile effect panelled walls. Extractor fan.
Broadband Speed Availability
Potential Speeds for 21 Knockdarragh Park
Max Download
1800
Mbps
Max Upload
220
MbpsThe speeds indicated represent the maximum estimated fixed-line speeds as predicted by Ofcom. Please note that these are estimates, and actual service availability and speeds may differ.
Property Location

Mortgage Calculator
Directions
Turn off the Knockmore Road into Knockdarragh Park. Follow the road and turn left at the T junction. No.21 is in the cul de sac on the left-hand side.
Contact Agent

Contact Dalzell Property (Lisburn)
Request More Information
Requesting Info about...
21 Knockdarragh Park, Lisburn, BT28 2XZ

By registering your interest, you acknowledge our Privacy Policy

By registering your interest, you acknowledge our Privacy Policy
































