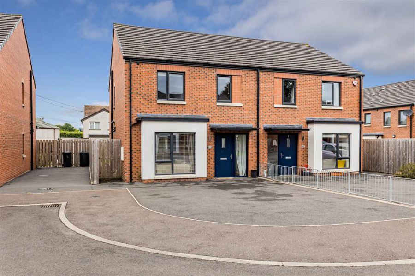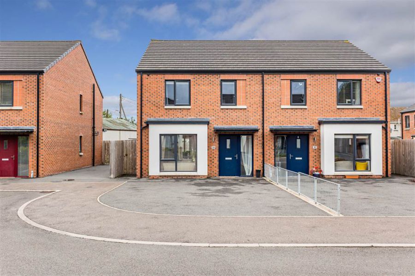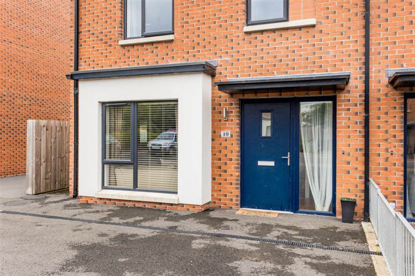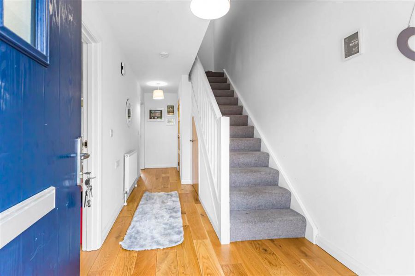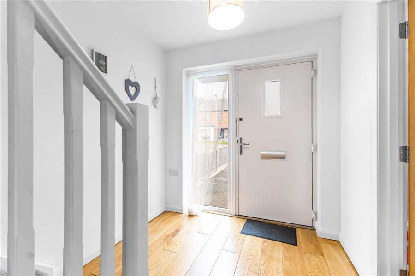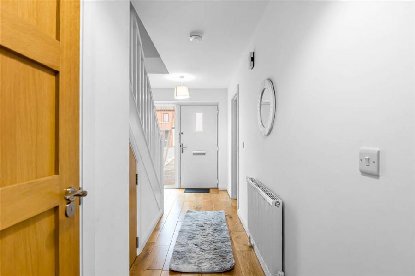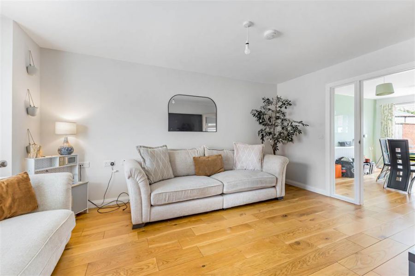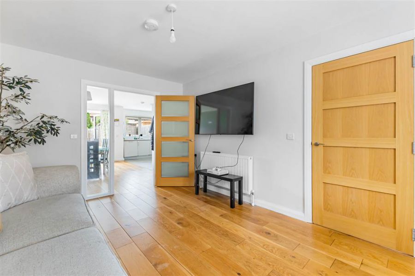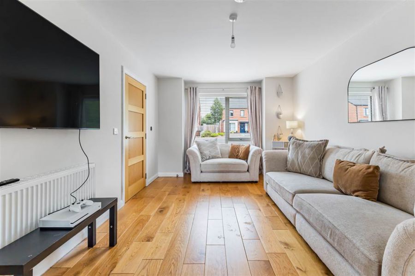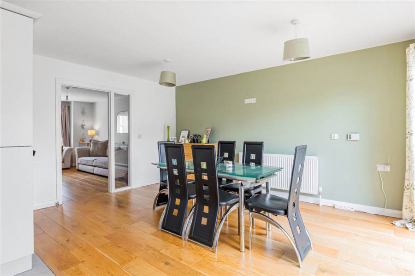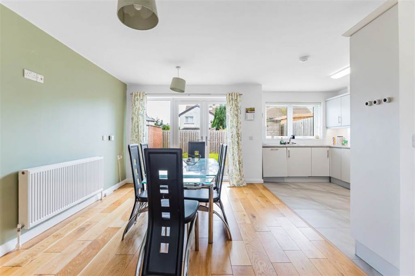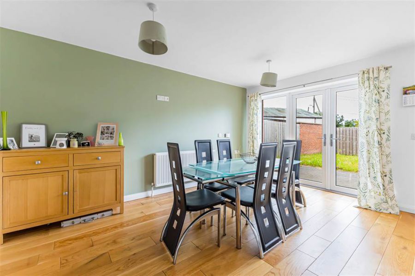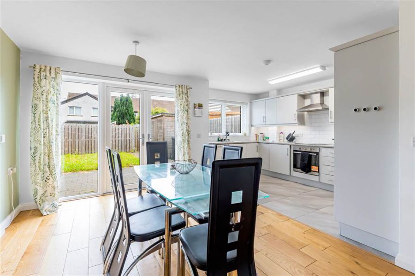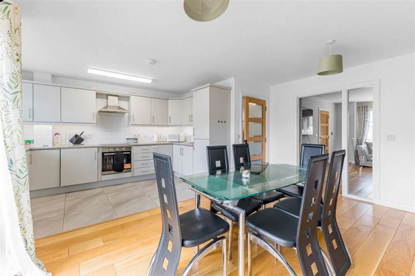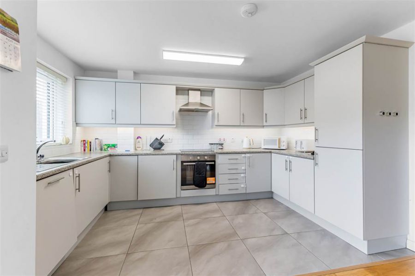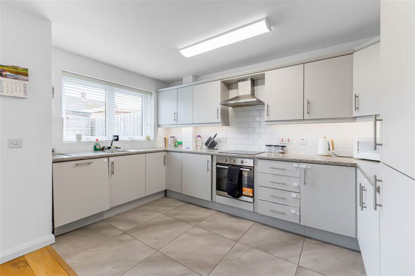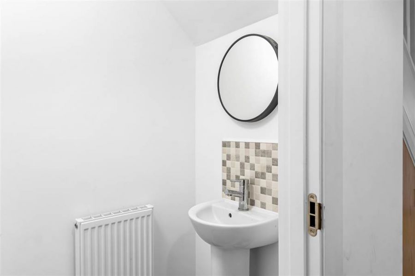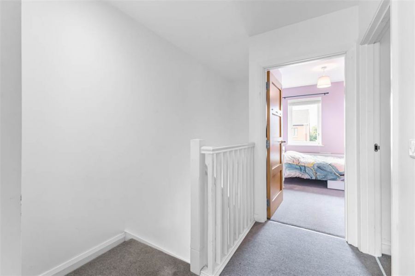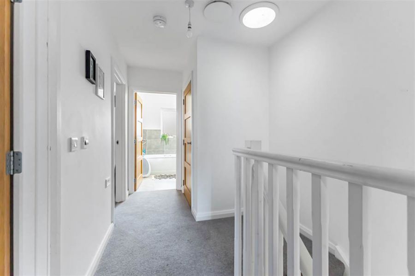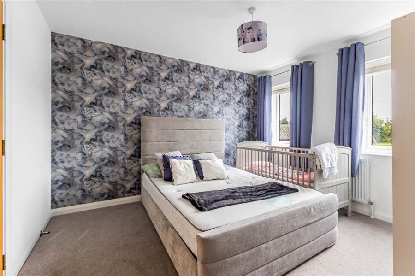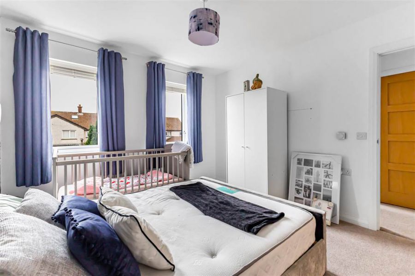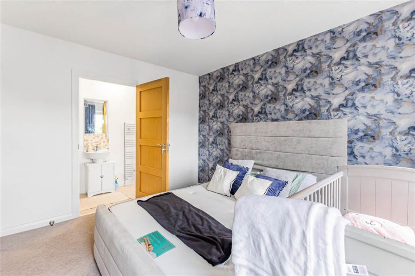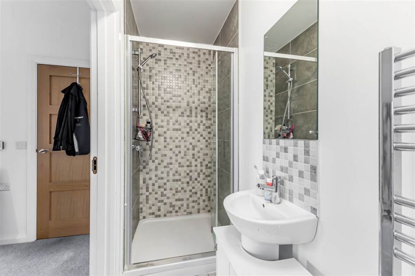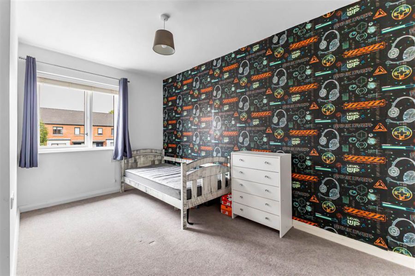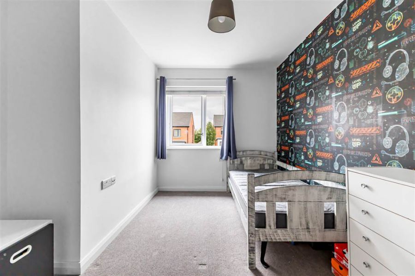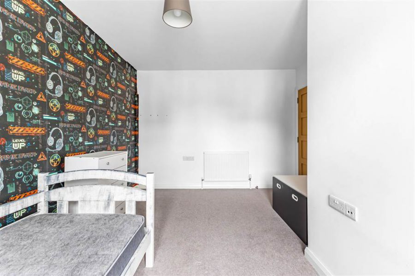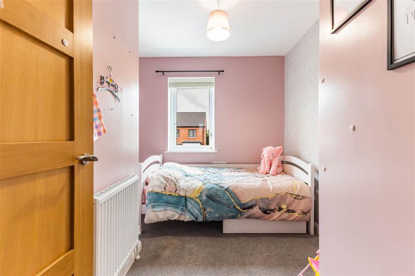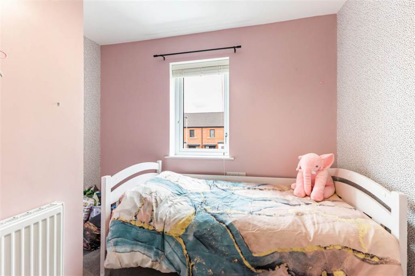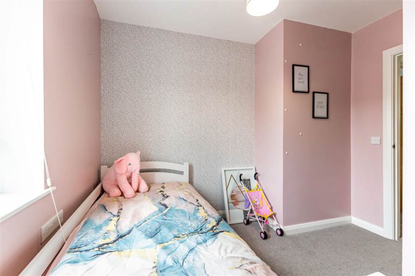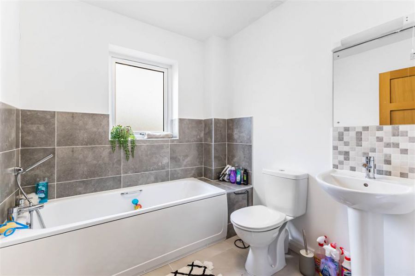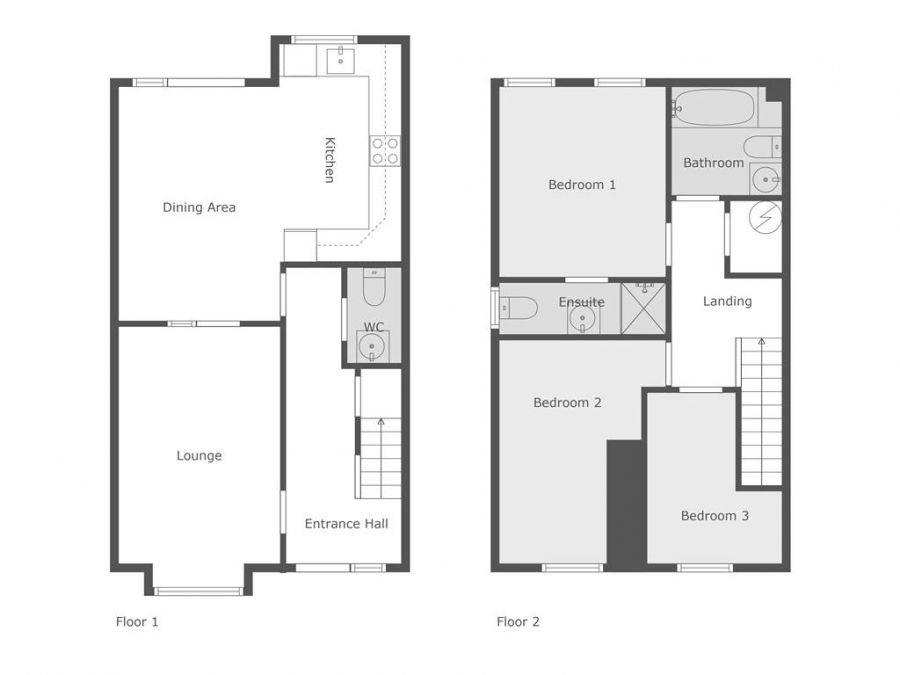3 Bed Semi-Detached House
10 St James Place
Lisburn, Royal Hillsborough, BT26 6TL
offers around
£210,000
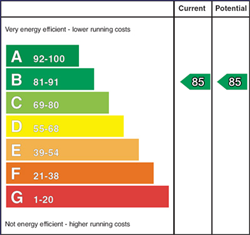
Description
A fantastic semi-detached home located just outside Royal Hillsborough and convenient to the A1 dual carriage way giving good access to Lisburn, Belfast and beyond. Finished to an impressive standard and totalling approximately 1,140 sq ft this wonderful 3 bedroom home is sure to appeal to a wide range of potential purchasers and viewing is highly recommended.
The property benefits from oil-fired central heating, PVC double glazed windows and composite front door, c.1,140 sq ft, enclosed rear garden and convenient location.
The accommodation comprises as follows:
Ground Floor - Hall with WC, lounge, open plan kitchen and dining.
First Floor - Landing, 3 bedrooms (one with ensuite shower room) and bathroom.
Outside - Tarmac parking area to front. Fully enclosed rear garden in lawn. Paved patio. Outside light and tap.
The property benefits from oil-fired central heating, PVC double glazed windows and composite front door, c.1,140 sq ft, enclosed rear garden and convenient location.
The accommodation comprises as follows:
Ground Floor - Hall with WC, lounge, open plan kitchen and dining.
First Floor - Landing, 3 bedrooms (one with ensuite shower room) and bathroom.
Outside - Tarmac parking area to front. Fully enclosed rear garden in lawn. Paved patio. Outside light and tap.
Rooms
HALL:
Composite part glazed front door and matching side panel. Solid oak flooring. Built-in storage under stairs.
CLOAKROOM:
Low Flush WC, pedestal wash hand basin with mixer tap and tiled splashback. Tiled floor. Extractor fan.
LOUNGE: 10' 8" X 16' 3" (3.25m X 4.95m)
TV and telephone points. Laminate floor. Glazed, panelled oak door to kitchen.
KITCHEN/DINING AREA: 18' 3" X 17' 3" (5.55m X 5.26m)
Range of high and low level light grey units with complementing worktops. Stainless steel sink unit with mixer tap and drainer. Built-in electric oven. 4 ring ceramic hob. Stainless steel extractor over. Integrated fridge/freezer. Integrated dishwasher. Integrated washing machine. Tiled between units. Tiled floor in kitchen area. Solid oak floor to dining area. TV point for wall mounted TV. PVC French doors to outside.
LANDING:
Light well. Access to roofspace. Built-in hotpress.
BEDROOM 1: 10' 10" X 12' 2" (3.31m X 3.71m)
TV and telephone point.
ENSUITE SHOWER ROOM:
Low flush WC. Pedestal wash hand basin with mixer tap and tiled splashback. Fully tiled shower cubicle with mains fittings. Chrome towel radiator. Tiled floor. Extractor fan.
BEDROOM 2: 13' 10" X 10' 10" (4.21m X 3.31m)
Telephone and TV point.
BEDROOM 3: 10' 1" X 9' 12" (3.06m X 3.05m)
TV point.
BATHROOM:
White suite comprising of panelled bath with mixer tap and telephone shower attachment. Pedestal wash hand basin with mixer tap and tiled splashback. Low flush WC. Chrome towel radiator. Tiled around bath. Tiled floor. Extractor fan.
Broadband Speed Availability
Potential Speeds for 10 St James Place
Max Download
10000
Mbps
Max Upload
10000
MbpsThe speeds indicated represent the maximum estimated fixed-line speeds as predicted by Ofcom. Please note that these are estimates, and actual service availability and speeds may differ.
Property Location

Mortgage Calculator
Directions
From the A1 motorway, take the Moira Road for approximately 2 miles and turn right into St James Road. Take the first right intot St James Place. No.10 is on the right hand side.
Contact Agent

Contact Dalzell Property (Lisburn)
Request More Information
Requesting Info about...
10 St James Place, Lisburn, Royal Hillsborough, BT26 6TL
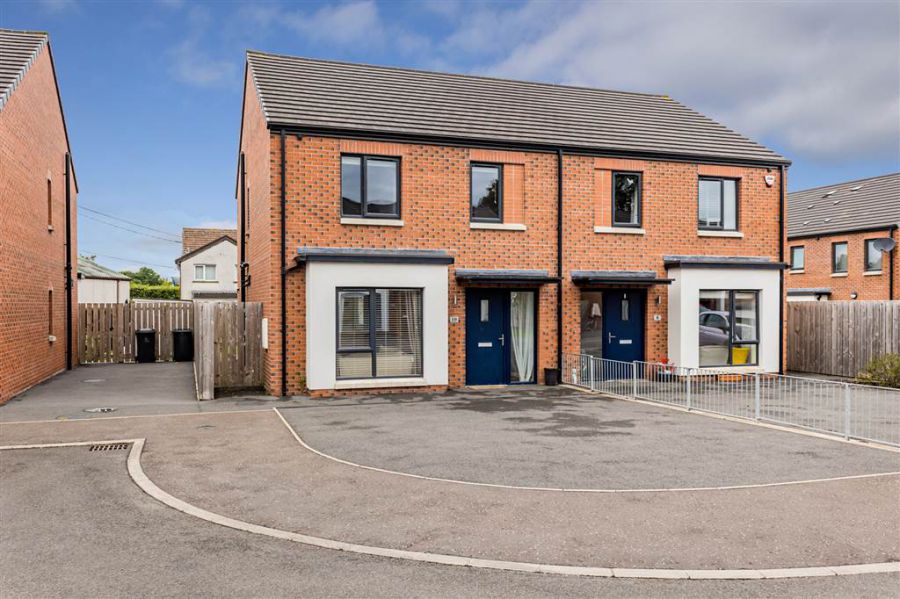
By registering your interest, you acknowledge our Privacy Policy

By registering your interest, you acknowledge our Privacy Policy

