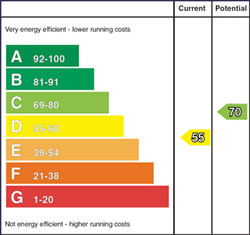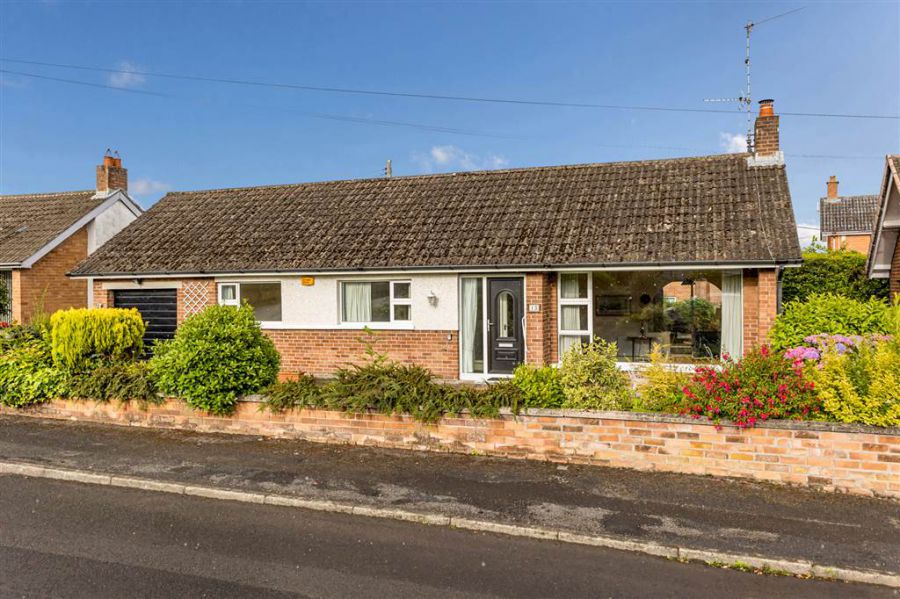3 Bed Detached Bungalow
13 Clontara Park
lisburn, BT27 4LB
offers around
£240,000

Description
Clontara Park is a mature cul de sac of mostly detached bungalows situated off the Belsize Road.
This slightly extended bungalow enjoys a generous, mature site with the accommodation in brief comprising: Reception hall, lounge leading to extended dining area, kitchen, 3 bedrooms and bathroom.
The bungalow enjoys the benefit of gas fired converted oil-fired central heating boiler, PVC double glazed windows and external doors.
The bungalow would require some updating.
Outside
Tarmac drive leading to attached garage 19' 4" x 8' 10" (5.88m x 2.68m) with rear pedestrian door to rear. Front garden with brick wall to front and lawn with shrubbery to boundaries. Concrete/paved path and outside light. Enclosed mature rear garden in lawn with patio area, garden shed and a variety of mature shrubs and flowers to boundaries. Paved patio. Outside light.
This slightly extended bungalow enjoys a generous, mature site with the accommodation in brief comprising: Reception hall, lounge leading to extended dining area, kitchen, 3 bedrooms and bathroom.
The bungalow enjoys the benefit of gas fired converted oil-fired central heating boiler, PVC double glazed windows and external doors.
The bungalow would require some updating.
Outside
Tarmac drive leading to attached garage 19' 4" x 8' 10" (5.88m x 2.68m) with rear pedestrian door to rear. Front garden with brick wall to front and lawn with shrubbery to boundaries. Concrete/paved path and outside light. Enclosed mature rear garden in lawn with patio area, garden shed and a variety of mature shrubs and flowers to boundaries. Paved patio. Outside light.
Rooms
ENCLOSED PORCH
RECEPTION HALL
LOUNGE: 16' 0" X 13' 3" (4.8800m X 4.0500m)
Fireplace. large front windows. Inset display shelving. Arch with step up to:
DINING ROOM: 9' 11" X 8' 7" (3.0200m X 2.6100m)
Laminate floor. Featuring floor to ceiling PVC double glazed panels to rear wall. Folding doors leading to:
KITCHEN: 10' 3" X 8' 4" (3.1300m X 2.5400m)
Range of high and low level units in pine effect with contrasting worktops.
Double drainer stainless steel sink unit.
Tiling between units. Plumbed for washing machine. Wired for cooker. Laminate flooring.
LARGE REAR HALL:
Built-in storage cupboard. Built-in hotpress. Door to rear garden.
BEDROOM 1: 12' 3" X 9' 10" (3.7400m X 3.0000m)
Built-in wardrobe with sliding door and cupboards over.
BEDROOM 2: 9' 1" X 8' 8" (2.7600m X 2.6500m)
BEDROOM 3: 9' 10" X 8' 6" (3.0000m X 2.6000m)
BATHROOM:
White suite panelled bath with mixer tap and telephone shower attachment and recessed soap holder. Vanity wash hand basin. WC. Part tiled walls. PVC flooring.
Broadband Speed Availability
Potential Speeds for 13 Clontara Park
Max Download
1800
Mbps
Max Upload
220
MbpsThe speeds indicated represent the maximum estimated fixed-line speeds as predicted by Ofcom. Please note that these are estimates, and actual service availability and speeds may differ.
Property Location

Mortgage Calculator
Directions
Off Belsize Road.
Contact Agent

Contact Dalzell Property (Lisburn)
Request More Information
Requesting Info about...
13 Clontara Park, lisburn, BT27 4LB

By registering your interest, you acknowledge our Privacy Policy

By registering your interest, you acknowledge our Privacy Policy




































