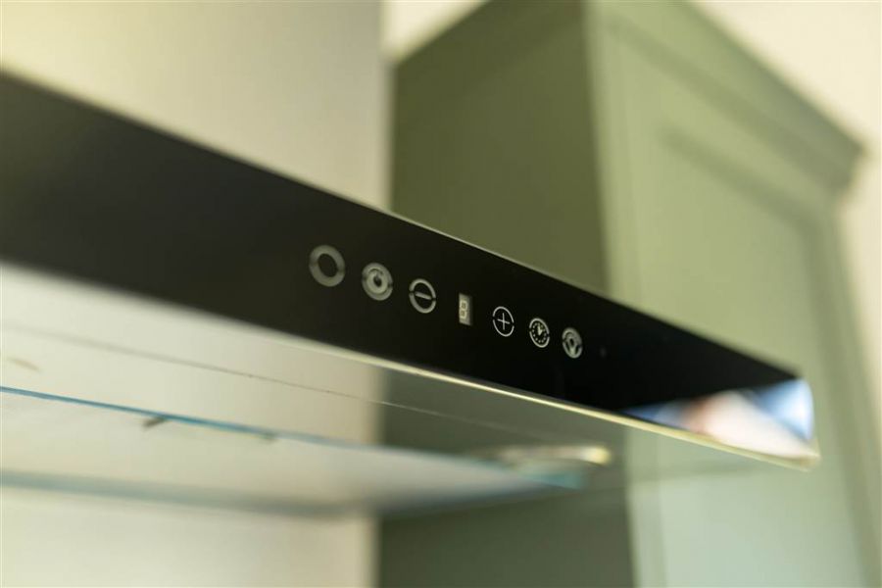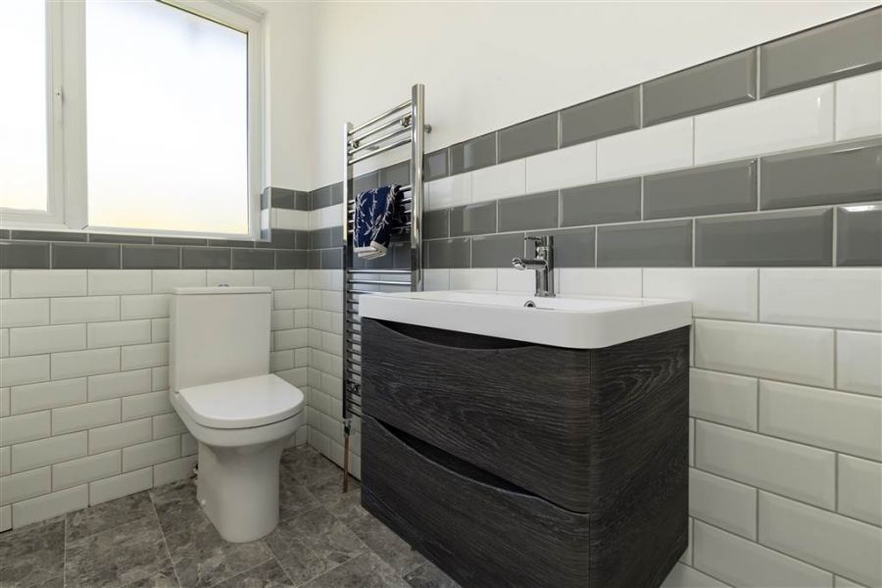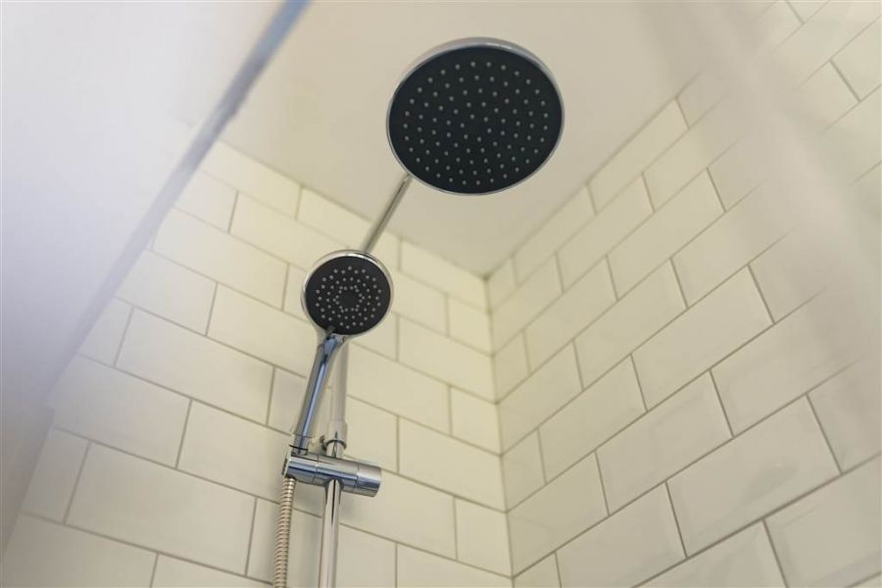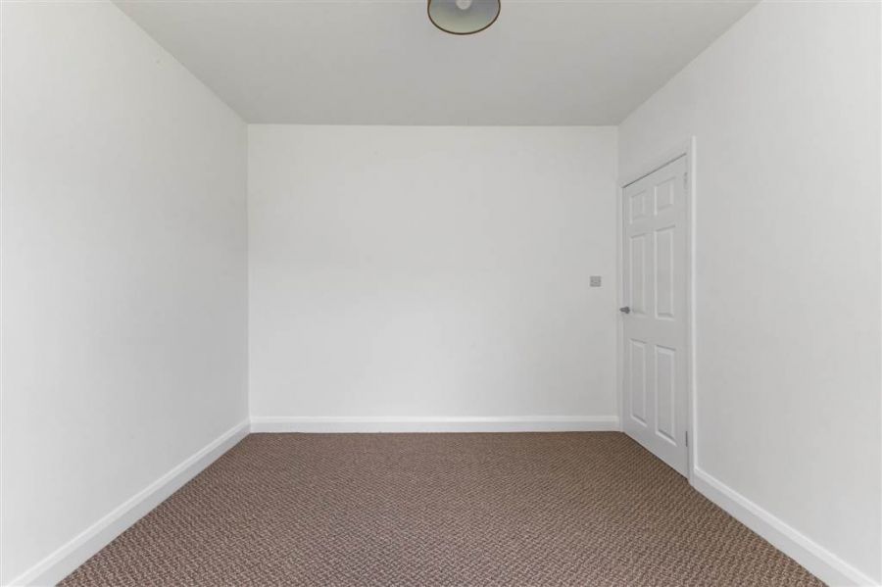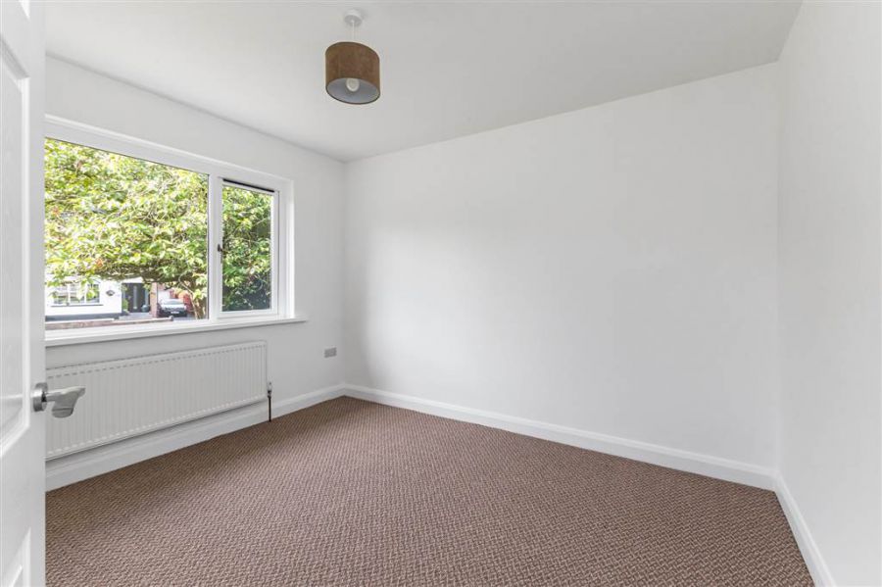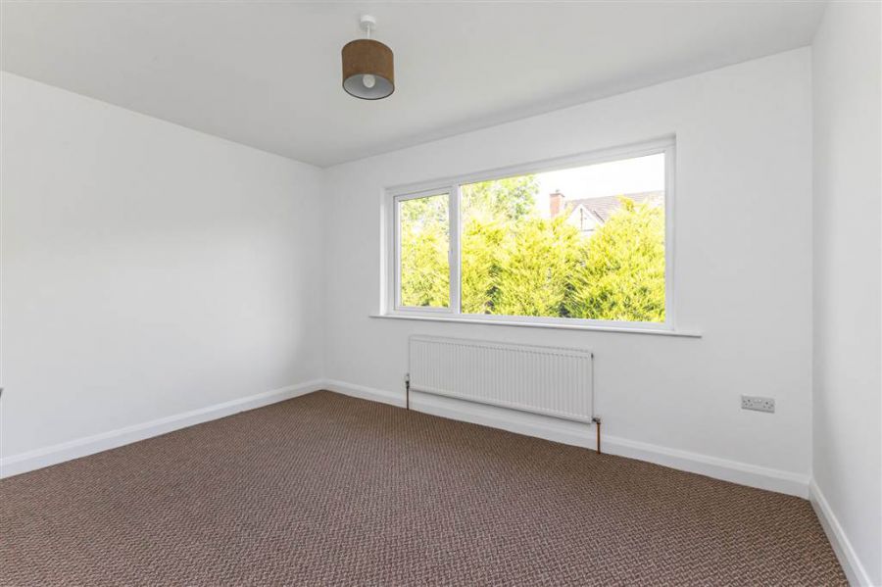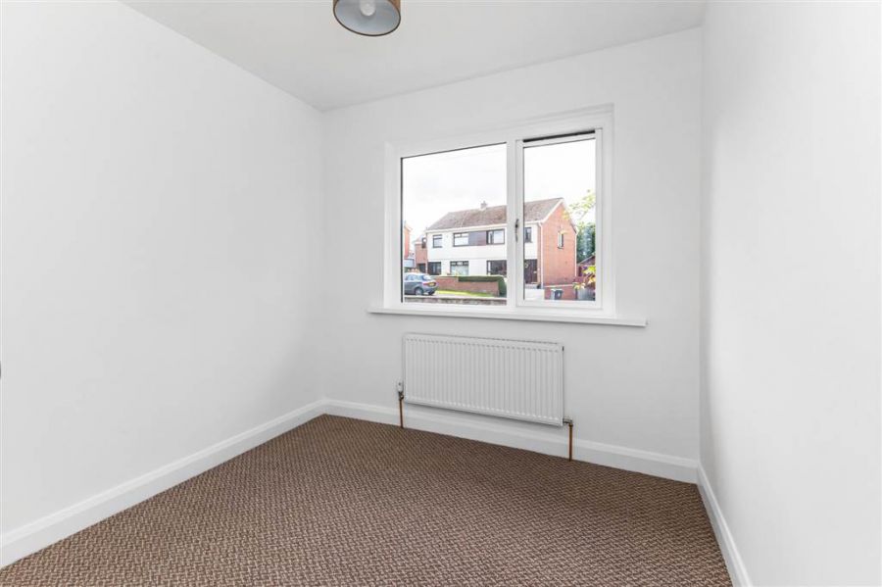3 Bed Detached Bungalow
!!Fully Renovated!!, 6 Plantation Avenue
Lisburn, BT27 5BL
offers over
£289,950
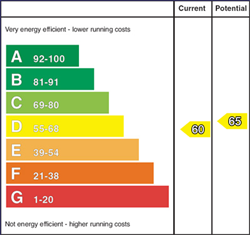
Description
A most impressive detached bungalow in a very popular residential location on the outskirts of Lisburn City Centre and only minutes away from the Saintfield Road roundabout junction of the M1 motorway providing great access to Belfast and Northern Ireland's road network. The fantastic home has been fully modernised to include new electrics, kitchen and bathroom, PVC windows and door, radiators and has been re-rendered to the front. This wonderful home is sure to appeal to a wide array of potential buyers and can only be truly appreciated by internal viewing which is highly recommended.
The property benefits from oil-fired central heating, new PVC double glazed windows and doors, new kitchen and bathroom, re-wired, attached garage and new radiators.
The accommodation comprises as follows:
Ground Floor - Hall, Lounge, Dining, Refitted Kitchen, Refitted Bathroom, 3 Bathrooms.
Outside
Tarmac driveway leading to attached garage 17' 8" x 9' 3" (5.395m x 2.823m) with roller door, light and power. Front and rear gardens in lawn. Outside light. Store 5' 12" x 3' 10" (1.816m x 1.161m) with light, power and plumbing for washing machine and WC provision. Boiler house.
The property benefits from oil-fired central heating, new PVC double glazed windows and doors, new kitchen and bathroom, re-wired, attached garage and new radiators.
The accommodation comprises as follows:
Ground Floor - Hall, Lounge, Dining, Refitted Kitchen, Refitted Bathroom, 3 Bathrooms.
Outside
Tarmac driveway leading to attached garage 17' 8" x 9' 3" (5.395m x 2.823m) with roller door, light and power. Front and rear gardens in lawn. Outside light. Store 5' 12" x 3' 10" (1.816m x 1.161m) with light, power and plumbing for washing machine and WC provision. Boiler house.
Rooms
HALL:
Part glazed PVC front door and double glazed side panel. Recessed spotlights. Coved ceiling. Access to roofspace.
LOUNGE: 15' 5" X 11' 6" (4.69m X 3.51m)
Feature wood panelled wall. Laminate floor. Coved ceiling. Open to:
DINING ROOM: 9' 11" X 8' 5" (3.02m X 2.57m)
Laminate floor. Open to:
KITCHEN: 9' 11" X 12' 1" (3.01m X 3.68m)
Range of high and low level moss green units with contrasting wood effect worktop. Stainless steel sink unit with mixer tap and drainer. Built-in electric hob. 4 ring ceramic hob with stainless steel extractor over. Facility for integrated fridge/freezer with water supply. Integrated dishwasher. Laminate floor. Glazed PVC rear door. Built-in storage/larder.
BATHROOM:
White suite comprising of free-standing egg-shaped bath with freestanding chrome mixer waterfall style tap and telephone shower attachment. Fully tiled corner shower with 'Triton' electric shower unit with telephone and drench shower heads. Floating vanity sink unit with mixer tap. Low flush WC. Chrome towel radiator. Half tiled walls. Extractor. Built-in hotpress.
BEDROOM 1: 13' 2" X 9' 11" (4.01m X 3.02m)
BEDROOM 2: 11' 6" X 9' 11" (3.52m X 3.02m)
BEDROOM 3: 8' 7" X 8' 3" (2.60m X 2.51m)
Broadband Speed Availability
Potential Speeds for 6 Plantation Avenue
Max Download
1800
Mbps
Max Upload
220
MbpsThe speeds indicated represent the maximum estimated fixed-line speeds as predicted by Ofcom. Please note that these are estimates, and actual service availability and speeds may differ.
Property Location

Mortgage Calculator
Directions
From Saintfield Road turn onto Plantation Road. Take the first left onto Plantation Avenue.
Contact Agent

Contact Dalzell Property (Lisburn)
Request More Information
Requesting Info about...
!!Fully Renovated!!, 6 Plantation Avenue, Lisburn, BT27 5BL
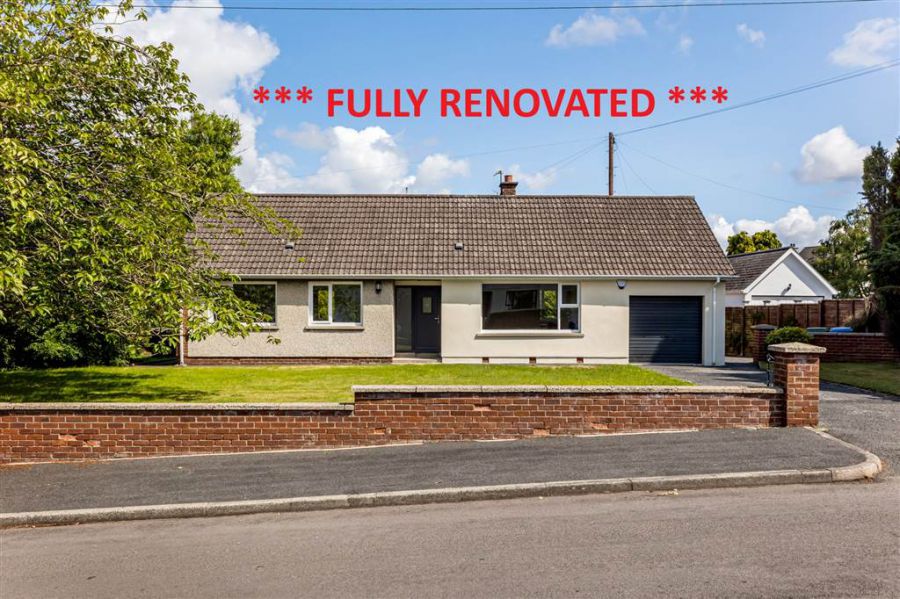
By registering your interest, you acknowledge our Privacy Policy

By registering your interest, you acknowledge our Privacy Policy

























