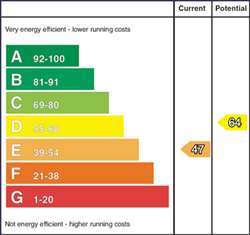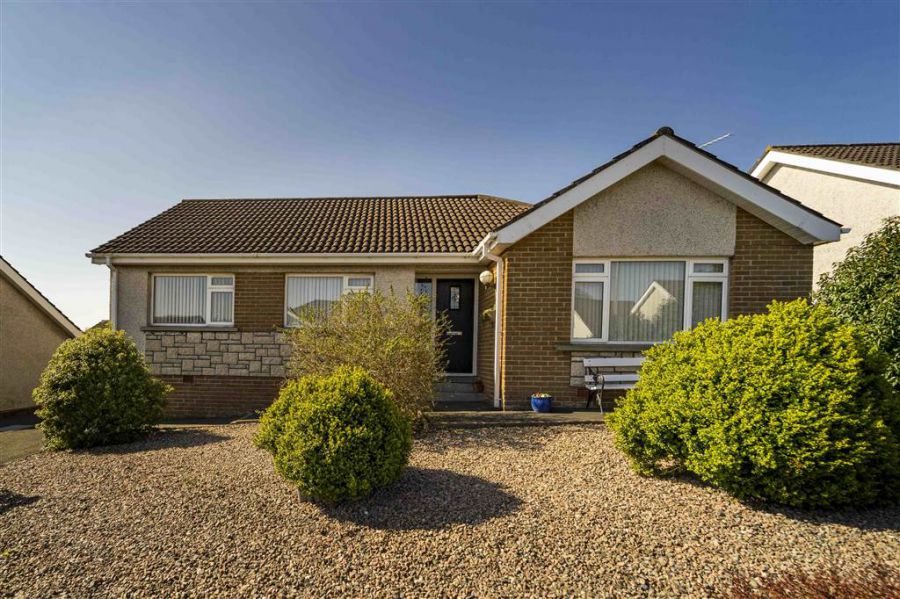Contact Agent

Contact Dalzell Property (Lisburn)
3 Bed Detached Bungalow
3 Richmond Park
Lisburn, BT28 2DH
offers around
£249,950

Description
A most attractive extended detached bungalow with the benefit of a private south-western facing rear garden.
The bungalow has been extended to the rear with a large kitchen and utility room to provide spacious, well proportioned accommodation which can only be appreciated by internal viewing.
Richmond Park is most conveniently located off the Antrim Road via Monaville Avenue and is only a twenty minute walk into the centre of Lisburn.
The accommodation comprises reception hall, lounge with fireplace, dining room, family room, spacious kitchen with utility room off, 3 good sized bedrooms and bathroom.
The bungalow enjoys the benefit of oil-fired central heating, PVC double glazed windows, PVC fascia and soffits, wood strip flooring in hall, lounge and dining room.
Outside
Tarmac drive with park to front and side of the bungalow leading to detached garage 18' 6" x 9' 8" (5.65m x 2.94m) with roller door, side door, electric, light and power. Front garden in pink gravel with a variety of mature shrubs. Enclosed south-west facing rear garden with paving and enclosed area for bins. Outside lights and water tap.
N.B. summer house not included in sale
Ground Rent £50 pa
The bungalow has been extended to the rear with a large kitchen and utility room to provide spacious, well proportioned accommodation which can only be appreciated by internal viewing.
Richmond Park is most conveniently located off the Antrim Road via Monaville Avenue and is only a twenty minute walk into the centre of Lisburn.
The accommodation comprises reception hall, lounge with fireplace, dining room, family room, spacious kitchen with utility room off, 3 good sized bedrooms and bathroom.
The bungalow enjoys the benefit of oil-fired central heating, PVC double glazed windows, PVC fascia and soffits, wood strip flooring in hall, lounge and dining room.
Outside
Tarmac drive with park to front and side of the bungalow leading to detached garage 18' 6" x 9' 8" (5.65m x 2.94m) with roller door, side door, electric, light and power. Front garden in pink gravel with a variety of mature shrubs. Enclosed south-west facing rear garden with paving and enclosed area for bins. Outside lights and water tap.
N.B. summer house not included in sale
Ground Rent £50 pa
Rooms
Open Porch with light
RECEPTION HALL:
Wood strip flooring. Built-in cloakroom. Covered radiator.
LOUNGE: 17' 2" X 12' 6" (5.24m X 3.80m)
Feature fireplace with enclosed glass fronted fire. Woodstrip flooring. Built-in cloakroom. Covered radiator.
DINING ROOM: 9' 10" X 10' 2" (3.00m X 3.10m)
Woodstrip flooring, centre ceiling piece. Glazed sliding doors to:
FAMILY ROOM: 9' 10" X 7' 8" (3.00m X 2.33m)
FITTED KITCHEN: 14' 11" X 9' 10" (4.55m X 3.00m)
Extensive range of built-in units with wood doors and contrasting worktop. Matching breakfast bar. White twin bowl Belfast sink unit with mixer tap. Integrated dishwasher, oven, microwave, Hotpoint fridge/freezer. Tiled floor and part tiled walls. Door leading to:
UTILITY ROOM: 9' 10" X 4' 6" (3.00m X 1.38m)
Worktop. High level units. Plumbed for washing machine and tumble dryer. Oil-fired central heating boiler.
BEDROOM 1: 11' 6" X 9' 10" (3.50m X 3.00m)
BEDROOM 2: 12' 6" X 9' 2" (3.80m X 2.80m)
Woodstrip flooring.
BEDROOM 3: 9' 4" X 8' 9" (2.84m X 2.67m)
BATHROOM:
White suite panelled bath with mixer tap and telephone shower attachment. Vanity wash hand basin with mixer tap and cupboard under. WC. Built-in hotpress. Ceiling downlighting. Woodstrip flooring.
Broadband Speed Availability
Potential Speeds for 3 Richmond Park
Max Download
1800
Mbps
Max Upload
220
MbpsThe speeds indicated represent the maximum estimated fixed-line speeds as predicted by Ofcom. Please note that these are estimates, and actual service availability and speeds may differ.
Property Location

Mortgage Calculator
Directions
From Antrim Road turn into Monaville Avenue and take the first right into Richmond Park.
Contact Agent

Contact Dalzell Property (Lisburn)
Request More Information
Requesting Info about...


















