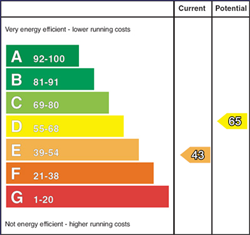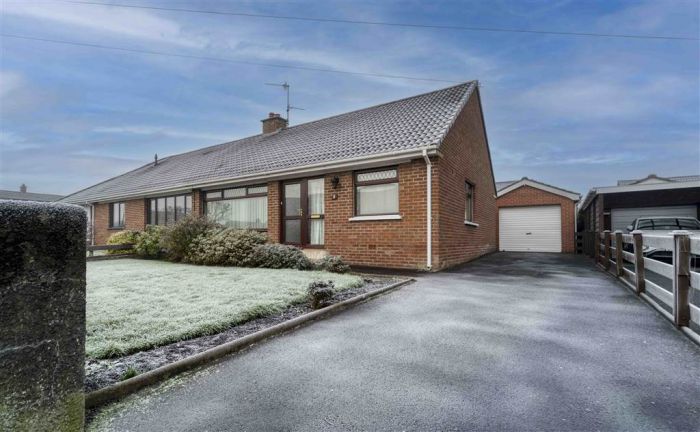Contact Agent

Contact Dalzell Property (Lisburn)
3 Bed Semi-Detached Bungalow
3 Wyncroft Crescent
lisburn, BT28 2AT
offers over
£150,000

Description
An impressive semi-detached bungalow in a most convenient location off Benson Street and within easy walking distance of local shops including Tescos and Lisburn city centre.
The bungalow benefits from PVC double glazed windows, PVC fascia and soffits, and oil-fired central heating (with modern boiler) however it has been valued to allow for further modernisation.
The accommodation in brief comprises reception hall, spacious lounge with fireplace, kitchen with dining area, 3 bedrooms and bathroom with a white suite.
Outside
A tarmac drive leads to a detached brick garage 19' 2" x 11' 2" (5.83m x 3.4m) with internal plastered walls, modern electric roller door, side door, electric, light and power. Firebird oil-fired central heating boiler. Mature front garden with path, lawn and shrubs. Enclosed rear garden in lawn, concrete path and shrubs. Outside lighting and water tap.
The bungalow benefits from PVC double glazed windows, PVC fascia and soffits, and oil-fired central heating (with modern boiler) however it has been valued to allow for further modernisation.
The accommodation in brief comprises reception hall, spacious lounge with fireplace, kitchen with dining area, 3 bedrooms and bathroom with a white suite.
Outside
A tarmac drive leads to a detached brick garage 19' 2" x 11' 2" (5.83m x 3.4m) with internal plastered walls, modern electric roller door, side door, electric, light and power. Firebird oil-fired central heating boiler. Mature front garden with path, lawn and shrubs. Enclosed rear garden in lawn, concrete path and shrubs. Outside lighting and water tap.
Rooms
RECEPTION HALL:
PVC glazed door and side panel.
LOUNGE: 16' 7" X 12' 7" (5.0500m X 3.8400m)
Fireplace with built-in open shelves to side. Cornice ceiling.
KITCHEN/DINING AREA: 11' 0" X 12' 6" (3.3600m X 3.8000m)
High and low level units with oak doors. Stainless steel sink unit with mixer tap. Built-in Hotpoint fan assisted oven and four ring hob with extractor over. Built-in hotpress with immersion heater. Ceiling spotlights.
BEDROOM 1: 8' 6" X 8' 2" (2.6000m X 2.5000m)
BEDROOM 2: 10' 12" X 7' 12" (3.3500m X 2.4300m)
BEDROOM 3: 10' 12" X 10' 12" (3.3500m X 3.3500m)
BATHROOM:
White suite with panelled bath. Pedestal wash hand basin. WC. Part tiled walls.
Broadband Speed Availability
Potential Speeds for 3 Wyncroft Crescent
Max Download
1800
Mbps
Max Upload
220
MbpsThe speeds indicated represent the maximum estimated fixed-line speeds as predicted by Ofcom. Please note that these are estimates, and actual service availability and speeds may differ.
Property Location

Mortgage Calculator
Directions
From Benson Street turn into Innisfayle Road and second right into Wyncroft Crescent.
Contact Agent

Contact Dalzell Property (Lisburn)
Request More Information
Requesting Info about...
3 Wyncroft Crescent, lisburn, BT28 2AT

By registering your interest, you acknowledge our Privacy Policy

By registering your interest, you acknowledge our Privacy Policy

















