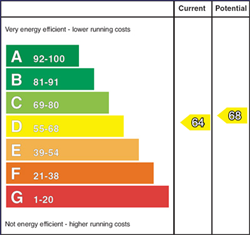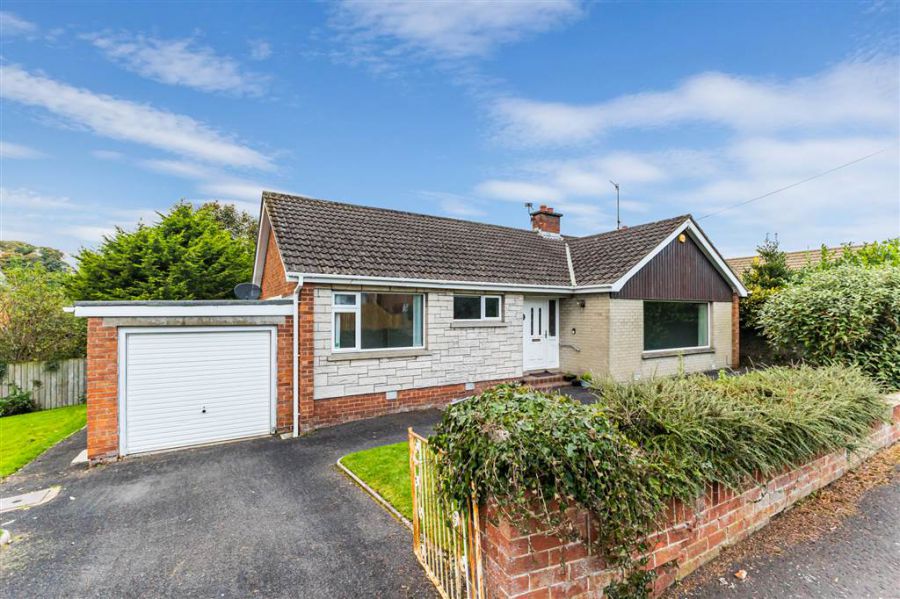3 Bed Detached Bungalow
6 Aberdelghy Park
Lambeg, Lisburn, BT27 4QF
offers around
£287,500

Description
A most impressive detached bungalow located in one of the most sought after mature residential areas off Bells Lane which in turn runs between the Lambeg Road and Queensway providing good access to Lisburn and South Belfast.
The train station is within a two minute walk and the Lagan Towpath, bus services and the Aberdelghy Golf Club are all within walking distance.
This modernised bungalow enjoys a large mature side garden and private rear garden.
The accommodation in brief comprises: Reception hall, lounge with tiled fireplace, refitted kitchen with dining area, 3 bedrooms and refitted bathroom with bath and separate shower.
The bungalow enjoys the benefit of main gas central heating, PVC double glazed windows, PVC fascia and soffits and a host of integrated kitchen appliances.
Outside
Tarmac drive leading to integral garage 18' 6" x 9' 10" (5.65m x 3m) with up and over door, side door, electric light and power. Front garden in lawn with tarmac path. Large mature side garden in lawn. Enclosed rear garden in lawn with path, store and enclosed area for bins. Outside lighting and water tap.
The train station is within a two minute walk and the Lagan Towpath, bus services and the Aberdelghy Golf Club are all within walking distance.
This modernised bungalow enjoys a large mature side garden and private rear garden.
The accommodation in brief comprises: Reception hall, lounge with tiled fireplace, refitted kitchen with dining area, 3 bedrooms and refitted bathroom with bath and separate shower.
The bungalow enjoys the benefit of main gas central heating, PVC double glazed windows, PVC fascia and soffits and a host of integrated kitchen appliances.
Outside
Tarmac drive leading to integral garage 18' 6" x 9' 10" (5.65m x 3m) with up and over door, side door, electric light and power. Front garden in lawn with tarmac path. Large mature side garden in lawn. Enclosed rear garden in lawn with path, store and enclosed area for bins. Outside lighting and water tap.
Rooms
RECEPTION HALL:
PVC partly glazed entrance door with matching side panel. Cloakroom with glazed panelled wall with twin glazed doors to:
LOUNGE: 19' 5" X 15' 11" (5.92m X 4.84m)
Cornice ceiling. Tiled fireplace with baxi grate. Three wall lights.
REFITTED KITCHEN/DINING AREA: 24' 1" X 10' 2" (7.34m X 3.10m)
Extensive range of high and low level units in light oak with contrasting worktops - all with curved edges. Stainless steel sink unit with large and small bowls and mixer tap. Integrated Bosch microwave, double oven, Neff dishwasher, fridge/freezer. Bosch hob with extractor over. Wine rack. Ceiling downlighters.
BEDROOM 1: 12' 0" X 8' 11" (3.66m X 2.72m)
Range of built-in units.
BEDROOM 2: 12' 2" X 10' 2" (3.70m X 3.10m)
Wall length range of built-in units with mirrored doors.
BEDROOM 3: 10' 2" X 7' 0" (3.10m X 2.14m)
REFITTED BATHROOM:
Modern white bath with central mixer tap. Walk-in shower cubicle. Vanity wash hand basin. Upright chrome radiator. WC. Tiled walls with inset mirror. Ceiling downlighters.
Broadband Speed Availability
Potential Speeds for 6 Aberdelghy Park
Max Download
1800
Mbps
Max Upload
220
MbpsThe speeds indicated represent the maximum estimated fixed-line speeds as predicted by Ofcom. Please note that these are estimates, and actual service availability and speeds may differ.
Property Location

Mortgage Calculator
Directions
Off Bells Lane.
Contact Agent

Contact Dalzell Property (Lisburn)
Request More Information
Requesting Info about...
6 Aberdelghy Park, Lambeg, Lisburn, BT27 4QF

By registering your interest, you acknowledge our Privacy Policy

By registering your interest, you acknowledge our Privacy Policy

























