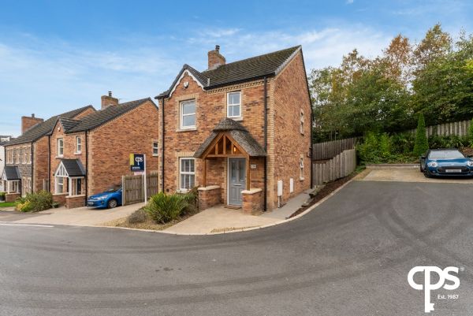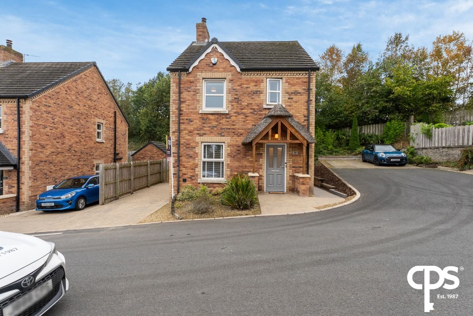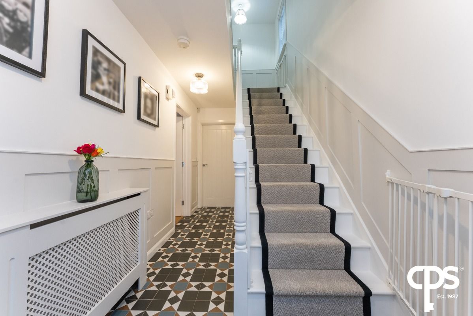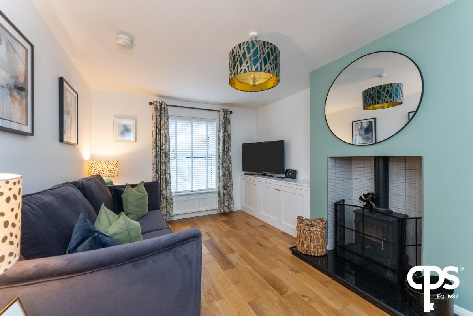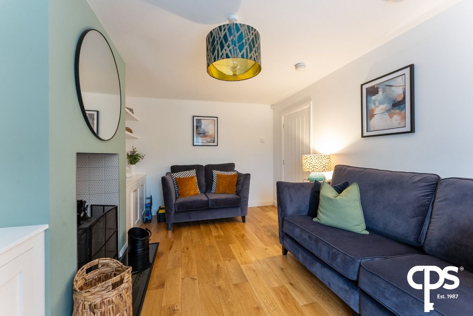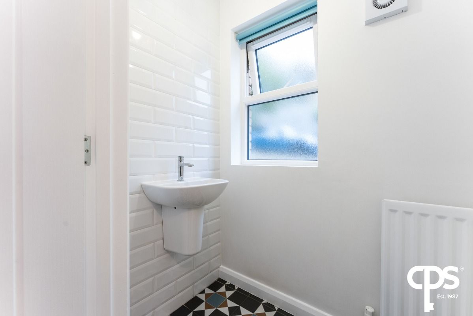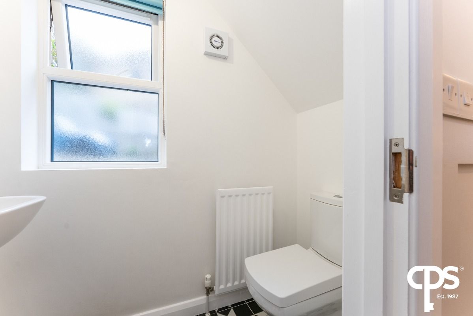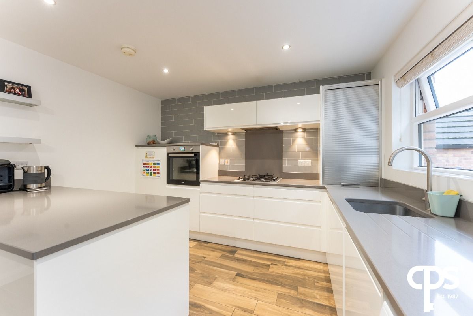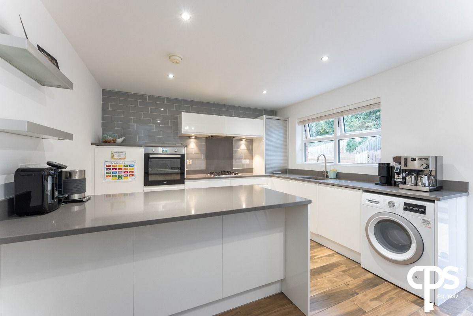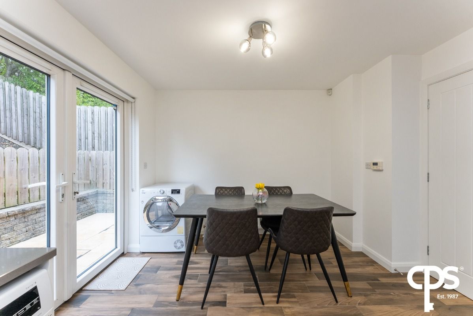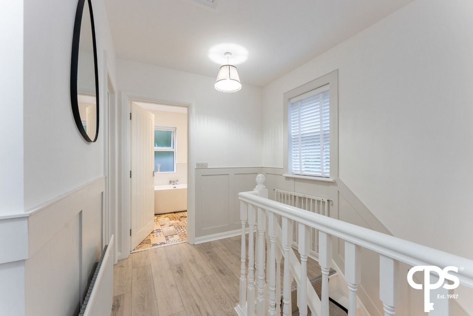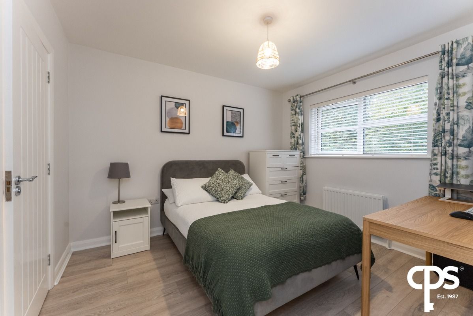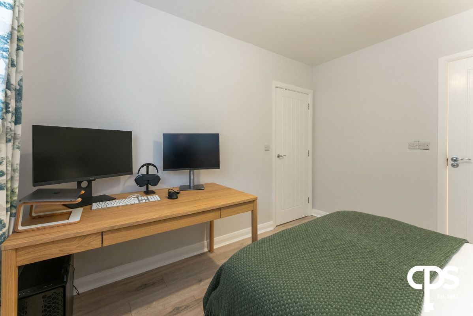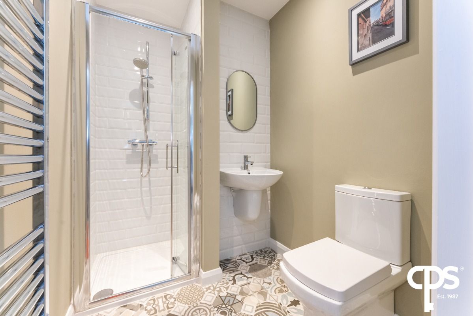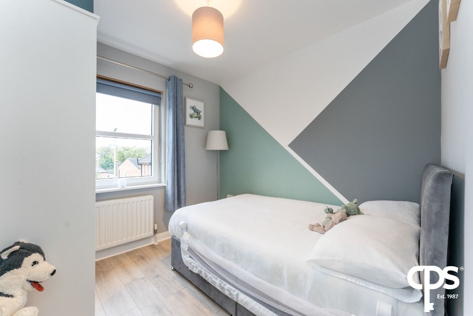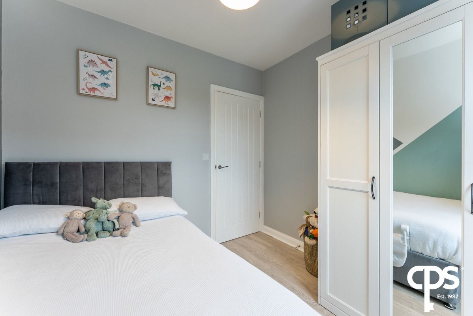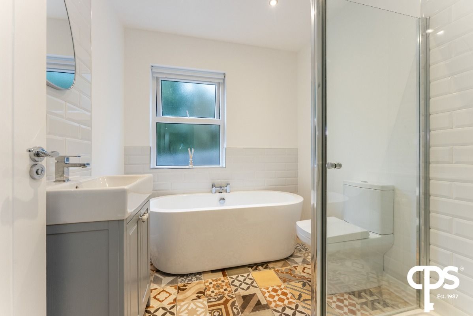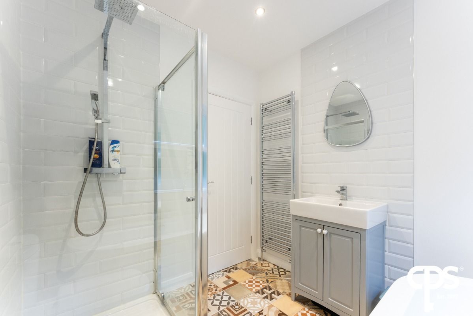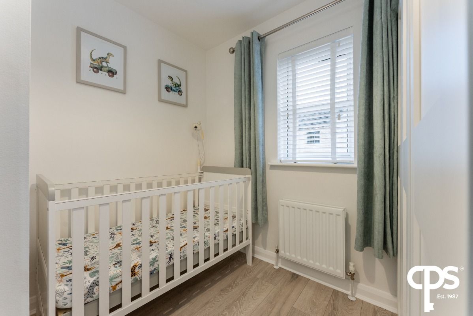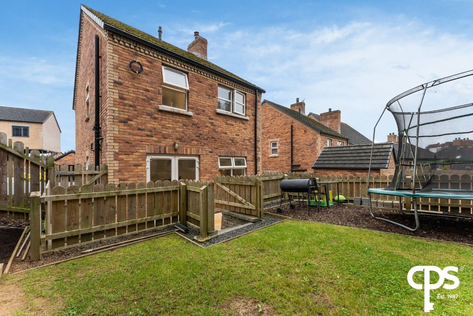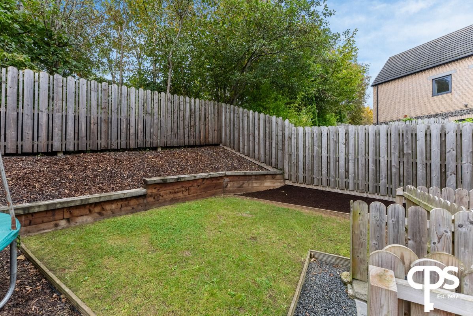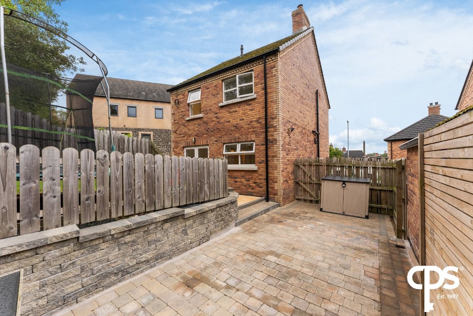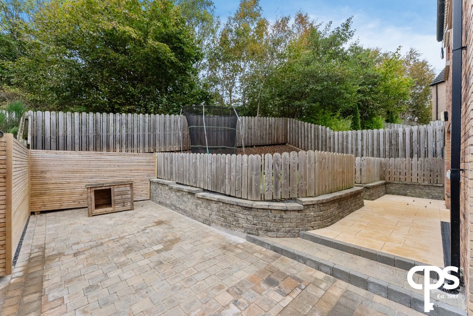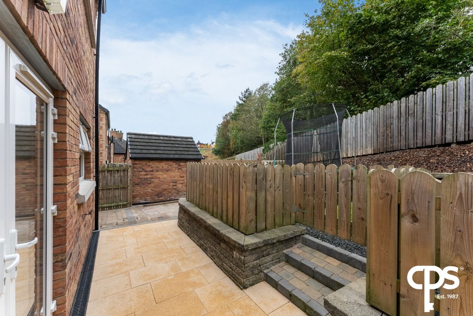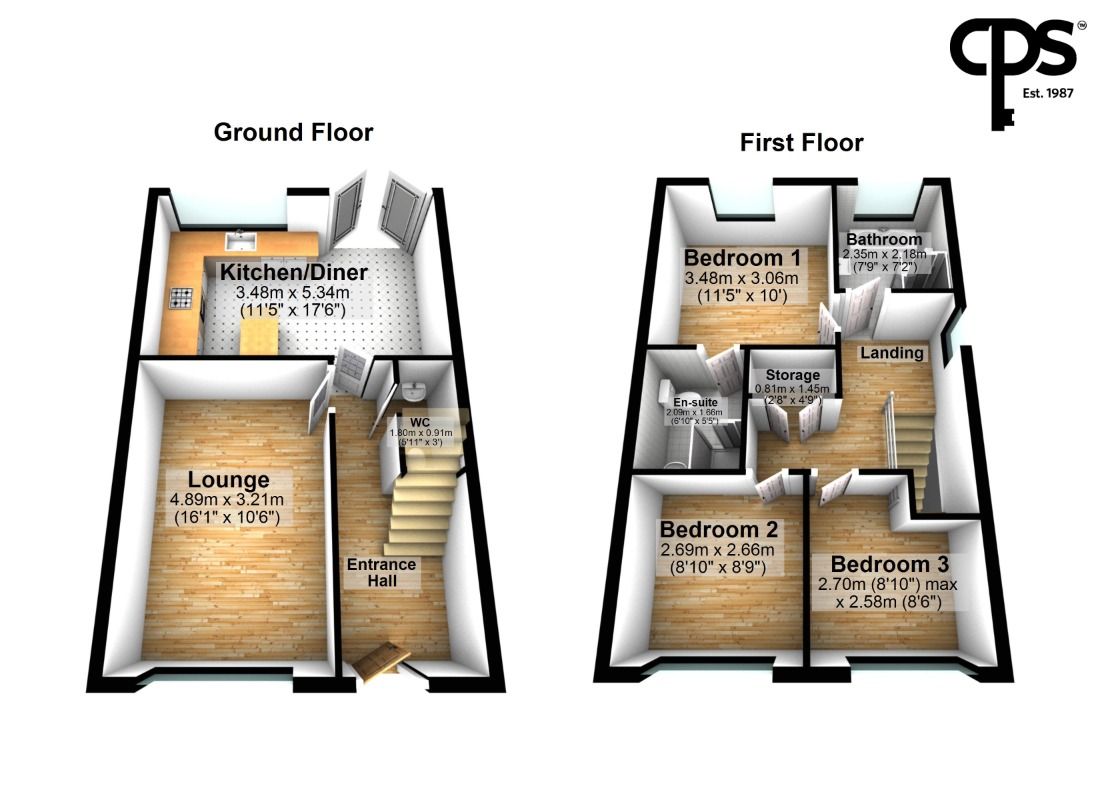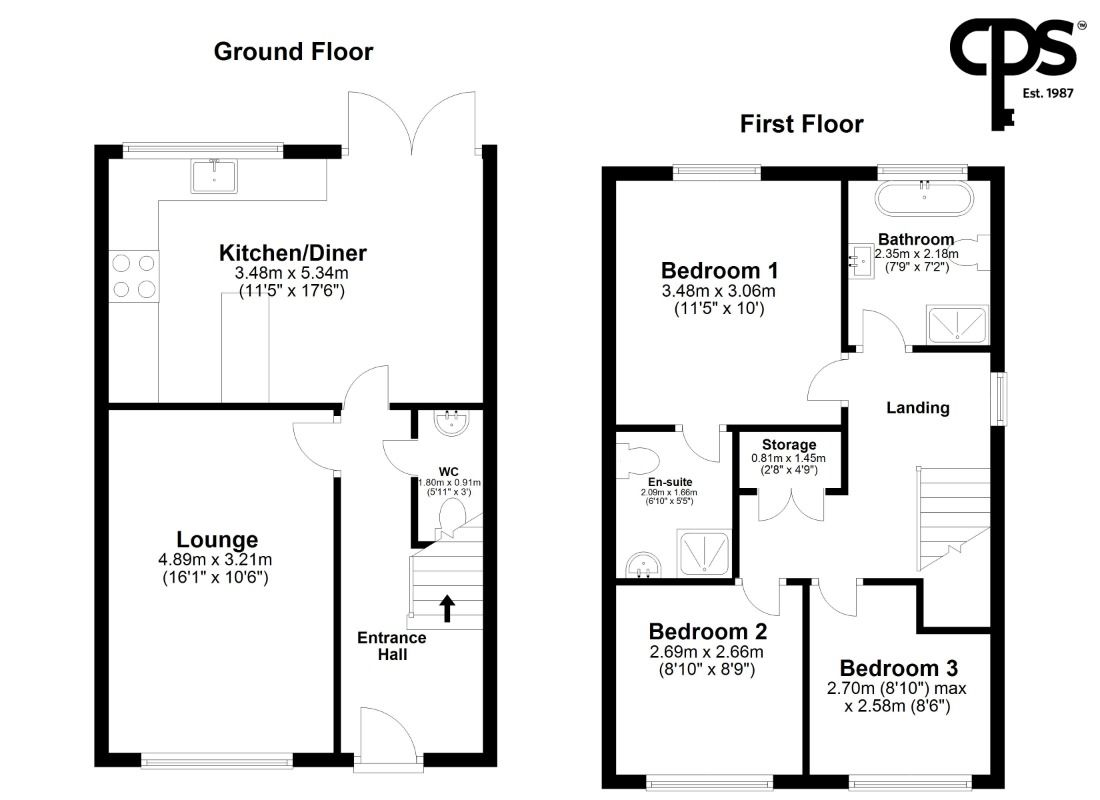34 Belsize Gardens
Lisburn, BT27 4EX
- Status For Sale
- Property Type Detached
- Bedrooms 3
- Receptions 1
-
Rates
Rate information is for guidance only and may change as sources are updated.£1,182.00
- Interior Area 1216
- Heating Gas
- EPC Rating B82 / B82
-
Stamp Duty
Higher amount applies when purchasing as buy to let or as an additional property£3,498 / £16,995*

Property Financials
- Price £269,950
- Rates £1,182.00
Description
Contemporary Detached Home Offering Comfort and Convenience
Located in the sought-after Belsize Gardens development, this beautifully presented three-bedroom detached home offers stylish, modern living in a peaceful residential area. Ideally situated close to Lisburn City Centre, local schools, shops, and transport links to Belfast, it’s perfect for families and professionals alike.
The ground floor of this stunning property features a bright and spacious lounge, a modern kitchen/dining area with integrated appliances and excellent storage, and a convenient downstairs WC. Upstairs, there are three well-proportioned bedrooms, including a master with ensuite, and a contemporary family bathroom with both a bath and separate shower.
Externally, the home benefits from a private block-paved driveway providing off-street parking and an enclosed rear garden with lawn and patio, ideal for relaxing or entertaining.
Features
- Three Bedroom detached home
- Modern kitchen with integrated appliances
- Spacious and contemporary lounge
- Downstairs WC
- Main bathroom with separate bath and shower
- Master bedroom with ensuite
- Enclosed private rear garden
- Driveway for off-street parking
- Gas central heating / Double glazing throughout
- Excellent residential location close to Lisburn City Centre, schools, and transport routes
Accommodation
Lounge – 4.89m x 3.21m
A bright and spacious reception room featuring a large front-facing window allowing excellent natural light. The room is finished to a high standard with modern décor, multi-fuel stove, laminate wooden flooring, and ample space for family seating or entertaining guests.
Kitchen / Dining Area – 3.48m x 5.34m
A contemporary open-plan kitchen fitted with a range of high-gloss units, integrated oven and hob, stylish tiled splashback and wooden effect tile flooring. The dining area offers generous space for a family table and chairs, with patio doors opening out to the private rear garden perfect for family living and entertaining.
Downstairs WC – 1.80m x 0.91m
Conveniently located on the ground floor, comprising a low flush WC and wash hand basin with modern fittings and tiled flooring.
First Floor
Bedroom 1 – 3.48m x 3.06m
A spacious master bedroom with ample space for storage and furniture, complemented by neutral décor and wooden laminate floors. Overlooking rear, private garden.
Ensuite – 2.09m x 1.66m
Modern three-piece suite including walk-in shower, wash hand basin, and WC. Tastefully finished with tiled flooring and splashback along with chrome towel radiator.
Bedroom 2 – 2.69m x 2.66m
A comfortable double bedroom, ideal for guests or family members, finished with bright décor and laminate flooring. This room boats ample natural light with a large front facing window.
Bedroom 3 – 2.70m x 2.58m
Currently used as a single bedroom or home office, offering flexibility for a growing family or those working remotely.
Bathroom – 2.35m x 2.18m
A modern family bathroom featuring a freestanding bath, separate shower cubicle, vanity unit with wash hand basin, and low flush WC. Finished with attractive tiled flooring and wall detailing.
Exterior
The property benefits from a private enclosed rear garden with lawn and patio areas, ideal for outdoor dining and relaxation. To the front, there is a paviour bricked driveway providing off-street parking for multiple vehicles.
Broadband Speed Availability
Potential Speeds for 34 Belsize Gardens
Property Location

Mortgage Calculator
Contact Agent

Contact CPS Belfast

By registering your interest, you acknowledge our Privacy Policy

