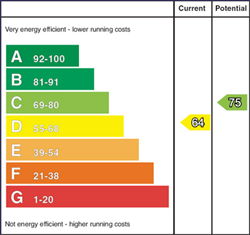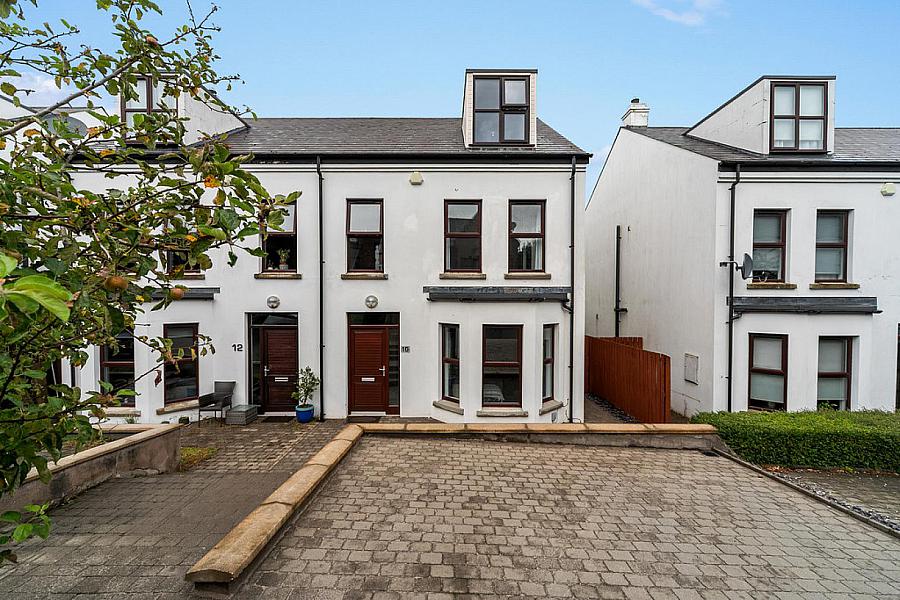4 Bed Semi Detached
10 The Homestead
drumbeg, lisburn, BT27 5WB
offers over
£249,500

Key Features & Description
Beautifully Presented Semi-Detached Home
Bright Living Room
Modern Fully Fitted Kitchen With Casual Sitting And Dining Areas
4 Bedrooms Including 1 with Ensuite Shower Room
Family Bathroom / 2nd Floor WC / Ground Floor Cloakroom with WC
Exceptionally Well Finished Throughout
Oil Fired Central Heating / Double Glazed Windows
Driveway Parking for 2 Cars / Additional Allocated Parking Space
Enclosed Rear Garden and Sitting Area
Convenient Semi-Rural Setting On The Fringes Of South Belfast, Lisburn And Drumbo
Description
This beautifully presented semi-detached home is located in a highly sought after location in a semi-rural setting on the fringes of South Belfast. Offering excellent accommodation and well presented throughout there will be little for the new owner to do other than move in.
The Homestead development was designed by award winning architect Thomas O'Hare and built by the developer to exacting standards. The current owners added to the already high standard of specification and upgraded a number of finishes internally.
The accommodation briefly comprises of four well proportioned bedrooms, one with ensuite and family bathroom on the upper floors. Whilst downstairs, there is a spacious lounge and a modern, fully fitted kitchen with dining and casual seating areas.
Within close proximity of local amenities in South Belfast, Lisburn and supermarkets at Forestside and Knockbreda. There are a number of highly regarded Golf courses close by along with the River Lagan and Sir Thomas and Lady Dixon Park.
This excellent property will equally suit the professional couple, young family or those seeking to downsize in this great location.
Hardwood front door with glazed side window to reception hall.
RECEPTION HALL Tiled floor.
CLOAKROOM White suite comprising low flush WC, pedestal wash hand basin with splash tiling, tiled floor, low voltage spotlights, extractor fan.
LOUNGE 19' 4" x 10' 7" (5.89m x 3.23m) Attractive fireplace with gas coal effect fire, bay window, tiled floor.
KITCHEN WITH FAMILY & DINING AREA 17' 11" x 14' 8" (5.46m x 4.47m) Range of high and low level units, work surfaces, 1.5 bowl single drainer stainless steel sink unit with mixer tap, Russell Hobbs four ring hob, Smeg electric double oven under and extractor fan over, integrated dishwasher, integrated washing machine/tumble dryer, integrated fridge and freezer, part tiled walls, tiled floor, bay window, low voltage spotlights, access to rear.
FIRST FLOOR LANDING Airing cupboard.
BEDROOM 14' 8" x 10' 8" (4.47m x 3.25m)
ENSUITE SHOWER ROOM White suite comprising low flush WC, vanity unit with storage and splash tiling, fully tiled shower cubicle with rainwater shower, chrome heated towel rail, tiled floor, low voltage spotlights, extractor fan.
BEDROOM 10' 8" x 10' 3" (3.25m x 3.12m) Wood flooring.
BATHROOM White suite comprising tiled panelled bath, low flush WC, vanity unit with storage, fully tiled shower cubicle, chrome heated towel rail, fully tiled walls, tiled floor, low voltage spotlights, extractor fan.
SECOND FLOOR LANDING Access to roof space.
BEDROOM 14' 4" x 13' 11" (4.37m x 4.24m) (@ widest points) Built in storage, storage in eaves.
BEDROOM 11' x 10' 8" (3.35m x 3.25m) Velux window, storage in eaves.
WC White suite comprising low flush WC, pedestal wash hand basin with splash tiling, tiled floor, Velux window, low voltage spotlights, extractor fan.
OUTSIDE Quiet cul-de-sac development, paviour driveway with parking for two cars and additional allocated parking space. Enclosed rear garden in artificial grass with sheltered sitting area, oil tank and oil fired boiler.
This beautifully presented semi-detached home is located in a highly sought after location in a semi-rural setting on the fringes of South Belfast. Offering excellent accommodation and well presented throughout there will be little for the new owner to do other than move in.
The Homestead development was designed by award winning architect Thomas O'Hare and built by the developer to exacting standards. The current owners added to the already high standard of specification and upgraded a number of finishes internally.
The accommodation briefly comprises of four well proportioned bedrooms, one with ensuite and family bathroom on the upper floors. Whilst downstairs, there is a spacious lounge and a modern, fully fitted kitchen with dining and casual seating areas.
Within close proximity of local amenities in South Belfast, Lisburn and supermarkets at Forestside and Knockbreda. There are a number of highly regarded Golf courses close by along with the River Lagan and Sir Thomas and Lady Dixon Park.
This excellent property will equally suit the professional couple, young family or those seeking to downsize in this great location.
Hardwood front door with glazed side window to reception hall.
RECEPTION HALL Tiled floor.
CLOAKROOM White suite comprising low flush WC, pedestal wash hand basin with splash tiling, tiled floor, low voltage spotlights, extractor fan.
LOUNGE 19' 4" x 10' 7" (5.89m x 3.23m) Attractive fireplace with gas coal effect fire, bay window, tiled floor.
KITCHEN WITH FAMILY & DINING AREA 17' 11" x 14' 8" (5.46m x 4.47m) Range of high and low level units, work surfaces, 1.5 bowl single drainer stainless steel sink unit with mixer tap, Russell Hobbs four ring hob, Smeg electric double oven under and extractor fan over, integrated dishwasher, integrated washing machine/tumble dryer, integrated fridge and freezer, part tiled walls, tiled floor, bay window, low voltage spotlights, access to rear.
FIRST FLOOR LANDING Airing cupboard.
BEDROOM 14' 8" x 10' 8" (4.47m x 3.25m)
ENSUITE SHOWER ROOM White suite comprising low flush WC, vanity unit with storage and splash tiling, fully tiled shower cubicle with rainwater shower, chrome heated towel rail, tiled floor, low voltage spotlights, extractor fan.
BEDROOM 10' 8" x 10' 3" (3.25m x 3.12m) Wood flooring.
BATHROOM White suite comprising tiled panelled bath, low flush WC, vanity unit with storage, fully tiled shower cubicle, chrome heated towel rail, fully tiled walls, tiled floor, low voltage spotlights, extractor fan.
SECOND FLOOR LANDING Access to roof space.
BEDROOM 14' 4" x 13' 11" (4.37m x 4.24m) (@ widest points) Built in storage, storage in eaves.
BEDROOM 11' x 10' 8" (3.35m x 3.25m) Velux window, storage in eaves.
WC White suite comprising low flush WC, pedestal wash hand basin with splash tiling, tiled floor, Velux window, low voltage spotlights, extractor fan.
OUTSIDE Quiet cul-de-sac development, paviour driveway with parking for two cars and additional allocated parking space. Enclosed rear garden in artificial grass with sheltered sitting area, oil tank and oil fired boiler.
Broadband Speed Availability
Potential Speeds for 10 The Homestead
Max Download
1800
Mbps
Max Upload
1000
MbpsThe speeds indicated represent the maximum estimated fixed-line speeds as predicted by Ofcom. Please note that these are estimates, and actual service availability and speeds may differ.
Property Location

Mortgage Calculator
Contact Agent

Contact Fetherstons (South Belfast)
Request More Information
Requesting Info about...
10 The Homestead, drumbeg, lisburn, BT27 5WB

By registering your interest, you acknowledge our Privacy Policy

By registering your interest, you acknowledge our Privacy Policy





































