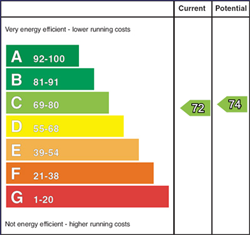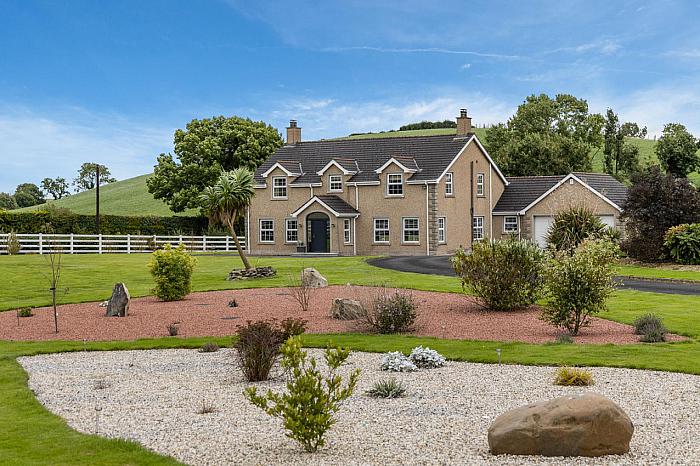4 Bed Detached House
Temple Court, 180b Saintfield Road
temple, lisburn, BT27 6UG
offers over
£645,000

Key Features & Description
Magnificent Detached Family Home in a Rural yet Convenient Location
Four Principal Reception Rooms
Superb Bespoke Kitchen Open Plan to Dining and Family Areas/Separate Utility
4 Double Bedrooms Including 3 with Ensuite Facilities
Family Bathroom and Ground Floor Cloakroom with WC
Oil Fired Central Heating/Double Glazed Windows/Solar Panels
Exceptional Level of Specification and Finish Throughout
Large Bespoke Workshop/Garden Store
Magnificent Mature and Extensive Surrounding Gardens in Lawns and Generous Sheltered Sitting Areas
Convenient to Local Amenities & Many Parts of the Province Including Belfast, Lisburn & Ballynahinch
Description
This exceptional detached family residence offers luxury accommodation in a delightful rural setting on a mature site whilst also being only a short distance from Ballynahinch, Lisburn and the M1 Motorway with Belfast an easy commuting distance. In addition, the property is only a few minutes away from two leading golf courses.
The property is finished to an exceptional standard and specification throughout with the accommodation centring on the bespoke kitchen open plan to a generous dining and family space along with four principal reception rooms. In addition, everyday family requirements have been considered with four bedrooms including three benefitting from ensuite facilities along with a family bathroom.
Externally the property is set on a delightful, landscaped mature site extending to approximately two acres in generous lawns and sheltered patio sitting areas.
In addition, there is a substantial bespoke outbuilding which offers numerous possibilities including use as a games room, work shop or home working area.
This is a superb opportunity to purchase a family home of the highest standard in a magnificent yet convenient rural setting, viewing is highly recommended.
GROUND FLOOR uPVC double glazed front door with side lights and fan light leading to entrance hall.
ENTRANCE HALL Central staircase with oak hand rail and newel posts, porcelain tiled floor with marble mosaic border detailing, low voltage lighting, cornice ceiling.
LOUNGE 17' 11" x 15' 11" (5.46m x 4.85m) Kahrs London Ash wooden floor, cornice ceiling, centre rose, contemporary gas fire with stainless steel hearth and mantle, glass over mantel plus low voltage lighting. Double oak doors leading to dining room.
DINING ROOM 16' 0" x 13' 3" (4.88m x 4.04m) Kahrs London Ash wooden floor, cornice ceiling, centre rose, sliding oak glazed pocket doors leading to sun room.
SUN ROOM 19' 10" x 14' 5" (6.05m x 4.39m) Underfloor heating, Pietra marble tiled floor with stainless steel inserts, low voltage lighting. Integrated electric blinds. French doors leading to decking area.
KITCHEN OPENING TO DINING AREA 27' 5" x 17' 6" (8.36m x 5.33m) Parkes Interiors kitchen incorporating Corrian worktop with Corrian 1.5 bowl sink unit, range of high and low level units in cherry and display glass cupboard, Neff integrated 3 in 1 oven, Neff induction domino hob and Neff BBQ grill, La Canche dual fuel oven, extractor unit, Samsung American fridge freezer, feature corner display, Mara Melange limestone tile flooring, low voltage lighting, service door to rear, glass breakfast bar area. Double doors leading to family living room.
FAMILY ROOM 15' 11" x 13' 7" (4.85m x 4.14m) Contemporary fireplace with gas inset with stones, Kahrs London Ash wooden floor, cornice ceiling, central rose.
UTILITY ROOM 10' 2" x 7' 9" (3.1m x 2.36m) Matching Parkes Interiors with a range of high and low level units with worktop and Belfast sink, space for American washing machine and tumble dryer. Service door to rear. Separate low flush WC, wash hand basin set on glass top with shelving and mixer tap, part tiled wall.
DRYING ROOM/STORE/PANTRY 15' 1" x 6' 2" (4.6m x 1.88m) Oil fired central heating boiler.
FIRST FLOOR
LANDING With study area, hot press with mega flow system and shelving.
MASTER BEDROOM 34' 3" x 14' 6" (10.44m x 4.42m) Laid in carpet and incorporating dressing room with ensuite. Dressing room with excellent range of solid cherry wood interiors, open hanging space, shelving, wooden floor.
LUXURY ENSUITE Corner shower unit with rainwater shower head and finished with Showerwall, all in one glass sink unit with mixer tap, excellent range of units finished in cherry wood with vanity mirror over, bidet, low flush WC, fully tiled walls, feature radiator and glass block entrance.
BEDROOM (2) 18' 0" x 15' 11" (5.49m x 4.85m) Laid in carpet with ensuite rubber tiled flooring, double unit Aqualisa power shower and telephone hand shower over, finished with shower wall, chrome towel rail, blue corner one piece sink unit and mixer taps, under unit storage, low flush WC, fully tiled walls, inset vanity mirror and lighting.
BEDROOM (3) 14' 10" x 13' 9" (4.52m x 4.19m) Laid in carpet.
BEDROOM (4) 16' 0" x 13' 10" (4.88m x 4.22m) Laid in Kahrs Ash Plank hardwood flooring, ensuite shower room with rubber tiled flooring.
ENSUITE SHOWER ROOM Enclosed shower pod with Aqualisa thermostatically controlled power shower incorporating body jets and a telephone hand shower, low flush WC, black all in one sink with mixer taps and cupboards below, chrome towel rail, fully tiled walls.
BATHROOM 10' 11" x 9' 0" (3.33m x 2.74m) Jacuzzi corner bath unit, glass sink and mixer taps, low flush WC, corner shower cubicle with Teuco power jet and over drencher, finished with Showerwall, fully tiled walls.
OUTSIDE Magnificent private and mature site extending to approximately 2 acres in mature lawns with large sheltered patio sitting areas. Electric gates leading to sweeping driveway and..
GARAGE 19' 10" x 12' 7" (6.05m x 3.84m) Electric roller door, generator.
STORE/WORKSHOP 58' 0" x 28' 0" (17.68m x 8.53m) Toilet with tongue and groove room, with potential for an office workspace suitable for business at home.
This exceptional detached family residence offers luxury accommodation in a delightful rural setting on a mature site whilst also being only a short distance from Ballynahinch, Lisburn and the M1 Motorway with Belfast an easy commuting distance. In addition, the property is only a few minutes away from two leading golf courses.
The property is finished to an exceptional standard and specification throughout with the accommodation centring on the bespoke kitchen open plan to a generous dining and family space along with four principal reception rooms. In addition, everyday family requirements have been considered with four bedrooms including three benefitting from ensuite facilities along with a family bathroom.
Externally the property is set on a delightful, landscaped mature site extending to approximately two acres in generous lawns and sheltered patio sitting areas.
In addition, there is a substantial bespoke outbuilding which offers numerous possibilities including use as a games room, work shop or home working area.
This is a superb opportunity to purchase a family home of the highest standard in a magnificent yet convenient rural setting, viewing is highly recommended.
GROUND FLOOR uPVC double glazed front door with side lights and fan light leading to entrance hall.
ENTRANCE HALL Central staircase with oak hand rail and newel posts, porcelain tiled floor with marble mosaic border detailing, low voltage lighting, cornice ceiling.
LOUNGE 17' 11" x 15' 11" (5.46m x 4.85m) Kahrs London Ash wooden floor, cornice ceiling, centre rose, contemporary gas fire with stainless steel hearth and mantle, glass over mantel plus low voltage lighting. Double oak doors leading to dining room.
DINING ROOM 16' 0" x 13' 3" (4.88m x 4.04m) Kahrs London Ash wooden floor, cornice ceiling, centre rose, sliding oak glazed pocket doors leading to sun room.
SUN ROOM 19' 10" x 14' 5" (6.05m x 4.39m) Underfloor heating, Pietra marble tiled floor with stainless steel inserts, low voltage lighting. Integrated electric blinds. French doors leading to decking area.
KITCHEN OPENING TO DINING AREA 27' 5" x 17' 6" (8.36m x 5.33m) Parkes Interiors kitchen incorporating Corrian worktop with Corrian 1.5 bowl sink unit, range of high and low level units in cherry and display glass cupboard, Neff integrated 3 in 1 oven, Neff induction domino hob and Neff BBQ grill, La Canche dual fuel oven, extractor unit, Samsung American fridge freezer, feature corner display, Mara Melange limestone tile flooring, low voltage lighting, service door to rear, glass breakfast bar area. Double doors leading to family living room.
FAMILY ROOM 15' 11" x 13' 7" (4.85m x 4.14m) Contemporary fireplace with gas inset with stones, Kahrs London Ash wooden floor, cornice ceiling, central rose.
UTILITY ROOM 10' 2" x 7' 9" (3.1m x 2.36m) Matching Parkes Interiors with a range of high and low level units with worktop and Belfast sink, space for American washing machine and tumble dryer. Service door to rear. Separate low flush WC, wash hand basin set on glass top with shelving and mixer tap, part tiled wall.
DRYING ROOM/STORE/PANTRY 15' 1" x 6' 2" (4.6m x 1.88m) Oil fired central heating boiler.
FIRST FLOOR
LANDING With study area, hot press with mega flow system and shelving.
MASTER BEDROOM 34' 3" x 14' 6" (10.44m x 4.42m) Laid in carpet and incorporating dressing room with ensuite. Dressing room with excellent range of solid cherry wood interiors, open hanging space, shelving, wooden floor.
LUXURY ENSUITE Corner shower unit with rainwater shower head and finished with Showerwall, all in one glass sink unit with mixer tap, excellent range of units finished in cherry wood with vanity mirror over, bidet, low flush WC, fully tiled walls, feature radiator and glass block entrance.
BEDROOM (2) 18' 0" x 15' 11" (5.49m x 4.85m) Laid in carpet with ensuite rubber tiled flooring, double unit Aqualisa power shower and telephone hand shower over, finished with shower wall, chrome towel rail, blue corner one piece sink unit and mixer taps, under unit storage, low flush WC, fully tiled walls, inset vanity mirror and lighting.
BEDROOM (3) 14' 10" x 13' 9" (4.52m x 4.19m) Laid in carpet.
BEDROOM (4) 16' 0" x 13' 10" (4.88m x 4.22m) Laid in Kahrs Ash Plank hardwood flooring, ensuite shower room with rubber tiled flooring.
ENSUITE SHOWER ROOM Enclosed shower pod with Aqualisa thermostatically controlled power shower incorporating body jets and a telephone hand shower, low flush WC, black all in one sink with mixer taps and cupboards below, chrome towel rail, fully tiled walls.
BATHROOM 10' 11" x 9' 0" (3.33m x 2.74m) Jacuzzi corner bath unit, glass sink and mixer taps, low flush WC, corner shower cubicle with Teuco power jet and over drencher, finished with Showerwall, fully tiled walls.
OUTSIDE Magnificent private and mature site extending to approximately 2 acres in mature lawns with large sheltered patio sitting areas. Electric gates leading to sweeping driveway and..
GARAGE 19' 10" x 12' 7" (6.05m x 3.84m) Electric roller door, generator.
STORE/WORKSHOP 58' 0" x 28' 0" (17.68m x 8.53m) Toilet with tongue and groove room, with potential for an office workspace suitable for business at home.
Broadband Speed Availability
Potential Speeds for 180b Saintfield Road
Max Download
1800
Mbps
Max Upload
1000
MbpsThe speeds indicated represent the maximum estimated fixed-line speeds as predicted by Ofcom. Please note that these are estimates, and actual service availability and speeds may differ.
Property Location

Mortgage Calculator
Contact Agent

Contact Fetherstons (South Belfast)
Request More Information
Requesting Info about...
Temple Court, 180b Saintfield Road, temple, lisburn, BT27 6UG

By registering your interest, you acknowledge our Privacy Policy

By registering your interest, you acknowledge our Privacy Policy






























