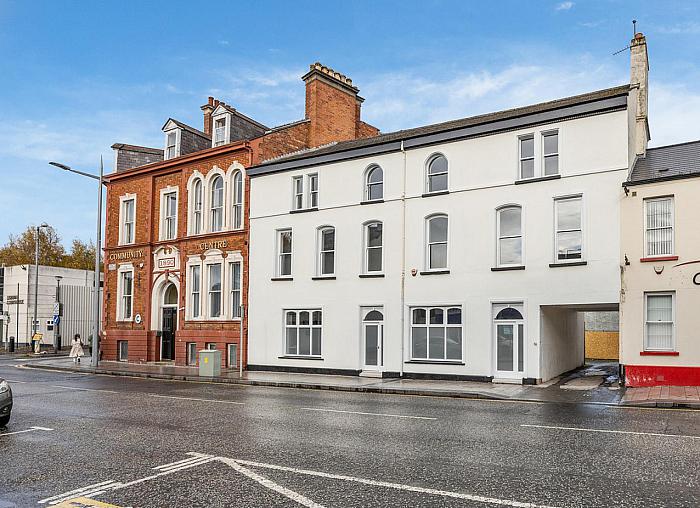1 Bed Apartment
Apt 1 Railway Mews
46-48 railway street, lisburn, BT28 1XP
offers over
£145,000
- Status For Sale
- Property Type Apartment
- Bedrooms 1
- Receptions 1
- Bathrooms 1
-
Stamp Duty
Higher amount applies when purchasing as buy to let or as an additional property£0 / £7,250*
Key Features & Description
Ground Floor Apartment in a Renovated Victorian Building
Bright & Spacious Lounge
Luxury Fitted Kitchens
Generous Double Bedroom
Shower Room with White Suite
Gas Central Heating / Double Glazed Windows
Exceptionally Presented Throughout
Allocated Parking / Close to Public Transport
Exceptionally Convenient City Centre Location
Ideal for Investors and Owner Occupiers
Description
SPECIFICATION
KITCHEN
Luxury fitted kitchens
Greenwich Navy doors, with brushed chrome handles and square edge wood worktops
Integrated appliances to include single oven, hob, extractor, integrated fridge freezer, integrated dishwasher, washing machine
Energy efficient LED downlights
Grey floor tiles
BATHROOM
Modern White sanitary ware with contemporary chrome taps and fittings
Low profile shower trays with modern frameless shower screens
Chrome heated towel rail
Wall tiling to shower and splashback to basin
White shower tray with chrome mixer valve and rain drench shower head
Grey floor tiles
FLOORING
Grey tiles to kitchen and bathroom floors
Mink grey carpets to bedrooms and living areas
INTERIOR
Panelled internal doors with modern satin chrome door furniture
Moulded skirting boards and architraves will be painted white
Walls and ceilings painted in neutral colour emulsion
Feature original height period windows
Mains smoke alarms and heat detectors
Carbon monoxide detector fitted
Extensive range of electrical sockets and tv points
HEATING
Energy efficient gas combi boiler
Thermostatically controlled room thermostats and radiators
MANAGEMENT COMPANY
There will be a management company formed of which each purchaser will be a shareholder and will be charged a early fee to maintain the green areas in the Development
COMMUNAL ENTRANCE Communal staircase to communal landing.
ENTRANCE LOBBY
LIVING ROOM 17' 4" x 16' 3" (5.28m x 4.95m) Mink grey carpets.
STORE 7' 0" x 5' 6" (2.13m x 1.68m)
HALL
KITCHEN/DINING ROOM 21' 0" x 11' 6" (6.4m x 3.51m) Luxury fitted kitchens, Greenwich Navy doors, with brushed chrome handles and square edge wood worktops. Integrated appliances to include single oven, hob, extractor, integrated fridge freezer, integrated dishwasher, washing machine. Energy efficient LED downlights, grey floor tiles.
BEDROOM 12' 0" x 11' 9" (3.66m x 3.58m) Mink grey carpets.
BATHROOM 8' 2" x 5' 8" (2.49m x 1.73m) Modern white sanitary ware with contemporary chrome taps and fittings. Low profile shower trays with modern frameless shower screens, chrome heated towel rail, wall tiling to shower and splashback to basin. White shower tray with chrome mixer valve and rain drench shower head. Grey floor tiles.
OUTSIDE Allocated Parking
SPECIFICATION
KITCHEN
Luxury fitted kitchens
Greenwich Navy doors, with brushed chrome handles and square edge wood worktops
Integrated appliances to include single oven, hob, extractor, integrated fridge freezer, integrated dishwasher, washing machine
Energy efficient LED downlights
Grey floor tiles
BATHROOM
Modern White sanitary ware with contemporary chrome taps and fittings
Low profile shower trays with modern frameless shower screens
Chrome heated towel rail
Wall tiling to shower and splashback to basin
White shower tray with chrome mixer valve and rain drench shower head
Grey floor tiles
FLOORING
Grey tiles to kitchen and bathroom floors
Mink grey carpets to bedrooms and living areas
INTERIOR
Panelled internal doors with modern satin chrome door furniture
Moulded skirting boards and architraves will be painted white
Walls and ceilings painted in neutral colour emulsion
Feature original height period windows
Mains smoke alarms and heat detectors
Carbon monoxide detector fitted
Extensive range of electrical sockets and tv points
HEATING
Energy efficient gas combi boiler
Thermostatically controlled room thermostats and radiators
MANAGEMENT COMPANY
There will be a management company formed of which each purchaser will be a shareholder and will be charged a early fee to maintain the green areas in the Development
COMMUNAL ENTRANCE Communal staircase to communal landing.
ENTRANCE LOBBY
LIVING ROOM 17' 4" x 16' 3" (5.28m x 4.95m) Mink grey carpets.
STORE 7' 0" x 5' 6" (2.13m x 1.68m)
HALL
KITCHEN/DINING ROOM 21' 0" x 11' 6" (6.4m x 3.51m) Luxury fitted kitchens, Greenwich Navy doors, with brushed chrome handles and square edge wood worktops. Integrated appliances to include single oven, hob, extractor, integrated fridge freezer, integrated dishwasher, washing machine. Energy efficient LED downlights, grey floor tiles.
BEDROOM 12' 0" x 11' 9" (3.66m x 3.58m) Mink grey carpets.
BATHROOM 8' 2" x 5' 8" (2.49m x 1.73m) Modern white sanitary ware with contemporary chrome taps and fittings. Low profile shower trays with modern frameless shower screens, chrome heated towel rail, wall tiling to shower and splashback to basin. White shower tray with chrome mixer valve and rain drench shower head. Grey floor tiles.
OUTSIDE Allocated Parking
Property Location

Mortgage Calculator
Contact Agent

Contact Fetherstons (South Belfast)
Request More Information
Requesting Info about...
Apt 1 Railway Mews, 46-48 railway street, lisburn, BT28 1XP

By registering your interest, you acknowledge our Privacy Policy

By registering your interest, you acknowledge our Privacy Policy











