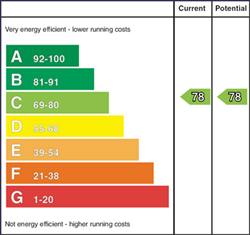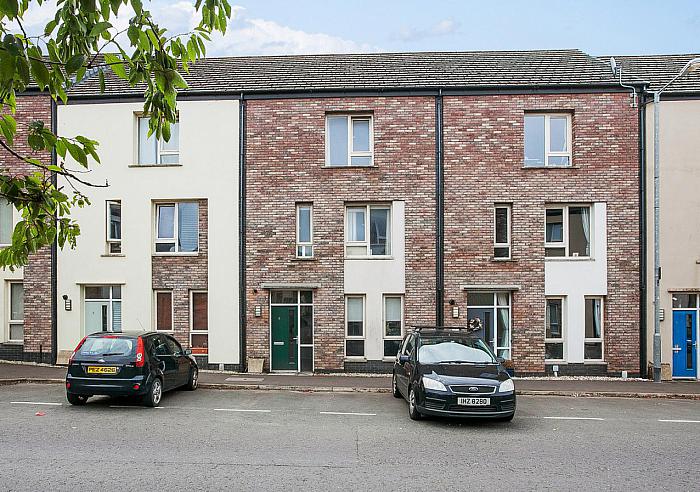Contact Agent

Contact Fetherstons (South Belfast)
4 Bed Townhouse
6 Sycamore Mews
Ballinderry Road, Lisburn, BT28 2ZL
monthly
£850pm

Key Features & Description
Mid Townhouse in a Quiet Location within a Popular Modern Development
Spacious Lounge Open to Dining Area
Luxury Fitted Kitchen
4 Double Bedrooms including Master with Ensuite Shower Room
Bathroom and Ground Floor Cloakroom with WC
Well Presented and Maintained Throughout
Gas Central Heating/Double Glazed Windows
Enclosed and Private Rear Garden with Spacious Patio Area
Convenient to a Range of Amenities including Shops, Leading Schools and Public Transport
Within Comfortable Commuting Distance of Belfast and Many Other Parts of the Province
Description
This attractive and beautifully presented town house is situated in a quiet cul de sac location within this popular modern development, conveniently located just off the Knockmore Road providing easy access to Lisburn and the surrounding areas.
The accommodation is thoughtfully designed, benefiting from the personal finishes to provide a homely feel with modern convenience.
Comprising of a open plan kitchen, living, dining area, 4 double bedrooms master with ensuite and family bathroom. The property also benefits from a private enclosed rear garden.
We don't expect this rental property to be on the market for long given its location in this extremely popular new development and early viewing is highly recommended.
GROUND FLOOR Front door with glazed inset and side windows to...
RECEPTION HALL Wood flooring, storage cupboard with gas fired boiler, under stairs storage
CLOAKROOM White suite comprising low flush wc, 1/2 pedestal wash hand basin with splash tiling, tiled floor, extractor fan.
LOUNGE OPEN PLAN TO DINING AREA 27' 4" x 11' 4" (8.33m x 3.45m) Wood flooring, open plan to..
KITCHEN 9' 9" x 6' 7" (2.97m x 2.01m) Range of high and low level gloss units, work surfaces, single drainer stainless steel sink unit with mixer tap, Hotpoint 4 ring hob with feature splash back and extractor fan, integrated washing machine, part tiled walls, wood flooring, concealed lighting, display shelves.
1ST FLOOR
LANDING Storage cupboard
BEDROOM 11' 3" x 10' 1" (3.43m x 3.07m) Built in robe and storage
BEDROOM 14' 3" x 11' 3" (4.34m x 3.43m) Built in robe and storage
BATHROOM White suite comprising panelled bath with mixer tap and shower attachment, wash hand basin with splash tiling, low flush wc, part tiled walls, extractor fan
2ND FLOOR
LANDING
BEDROOM 14' 9" x 11' 1" (4.5m x 3.38m) Built in robe and storage
ENSUITE White suite comprising low flush wc, 1/2 pedestal wash hand basin, panelled shower cubicle, tiled floor, extractor fan.
BEDROOM 16' 7" x 10' 6" (5.05m x 3.2m) Built in robe and storage
OUTSIDE Ample residents and visitor parking. South facing enclosed rear garden in lawn with flower beds, boundary wall and fence. Generous sheltered private patio area.
This attractive and beautifully presented town house is situated in a quiet cul de sac location within this popular modern development, conveniently located just off the Knockmore Road providing easy access to Lisburn and the surrounding areas.
The accommodation is thoughtfully designed, benefiting from the personal finishes to provide a homely feel with modern convenience.
Comprising of a open plan kitchen, living, dining area, 4 double bedrooms master with ensuite and family bathroom. The property also benefits from a private enclosed rear garden.
We don't expect this rental property to be on the market for long given its location in this extremely popular new development and early viewing is highly recommended.
GROUND FLOOR Front door with glazed inset and side windows to...
RECEPTION HALL Wood flooring, storage cupboard with gas fired boiler, under stairs storage
CLOAKROOM White suite comprising low flush wc, 1/2 pedestal wash hand basin with splash tiling, tiled floor, extractor fan.
LOUNGE OPEN PLAN TO DINING AREA 27' 4" x 11' 4" (8.33m x 3.45m) Wood flooring, open plan to..
KITCHEN 9' 9" x 6' 7" (2.97m x 2.01m) Range of high and low level gloss units, work surfaces, single drainer stainless steel sink unit with mixer tap, Hotpoint 4 ring hob with feature splash back and extractor fan, integrated washing machine, part tiled walls, wood flooring, concealed lighting, display shelves.
1ST FLOOR
LANDING Storage cupboard
BEDROOM 11' 3" x 10' 1" (3.43m x 3.07m) Built in robe and storage
BEDROOM 14' 3" x 11' 3" (4.34m x 3.43m) Built in robe and storage
BATHROOM White suite comprising panelled bath with mixer tap and shower attachment, wash hand basin with splash tiling, low flush wc, part tiled walls, extractor fan
2ND FLOOR
LANDING
BEDROOM 14' 9" x 11' 1" (4.5m x 3.38m) Built in robe and storage
ENSUITE White suite comprising low flush wc, 1/2 pedestal wash hand basin, panelled shower cubicle, tiled floor, extractor fan.
BEDROOM 16' 7" x 10' 6" (5.05m x 3.2m) Built in robe and storage
OUTSIDE Ample residents and visitor parking. South facing enclosed rear garden in lawn with flower beds, boundary wall and fence. Generous sheltered private patio area.
Broadband Speed Availability
Potential Speeds for 6 Sycamore Mews
Max Download
1800
Mbps
Max Upload
220
MbpsThe speeds indicated represent the maximum estimated fixed-line speeds as predicted by Ofcom. Please note that these are estimates, and actual service availability and speeds may differ.
Property Location

Contact Agent

Contact Fetherstons (South Belfast)
Request More Information
Requesting Info about...
6 Sycamore Mews, Ballinderry Road, Lisburn, BT28 2ZL

By registering your interest, you acknowledge our Privacy Policy

By registering your interest, you acknowledge our Privacy Policy

















