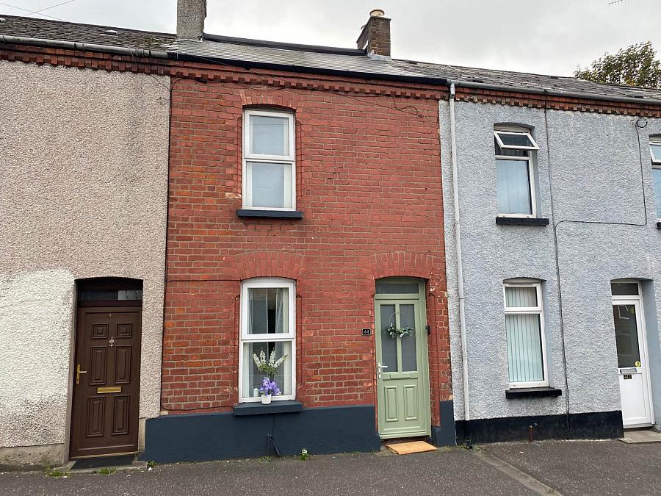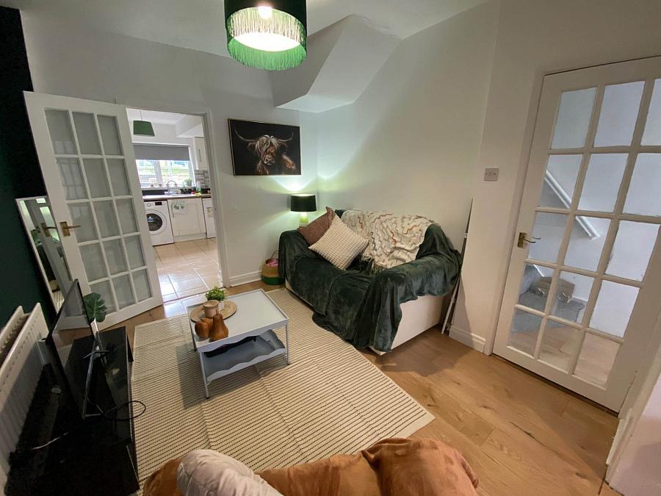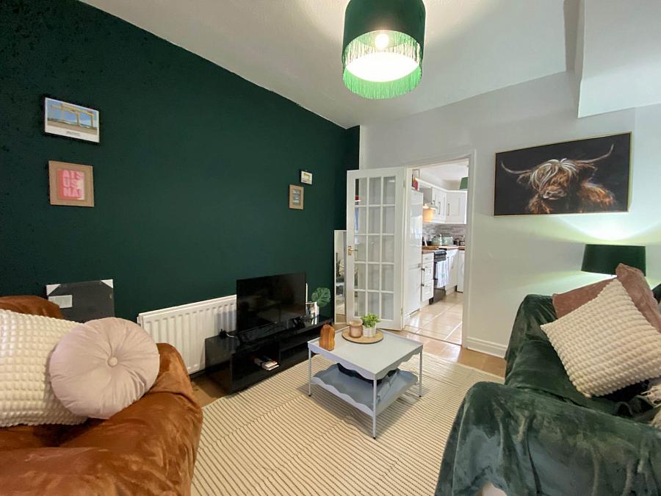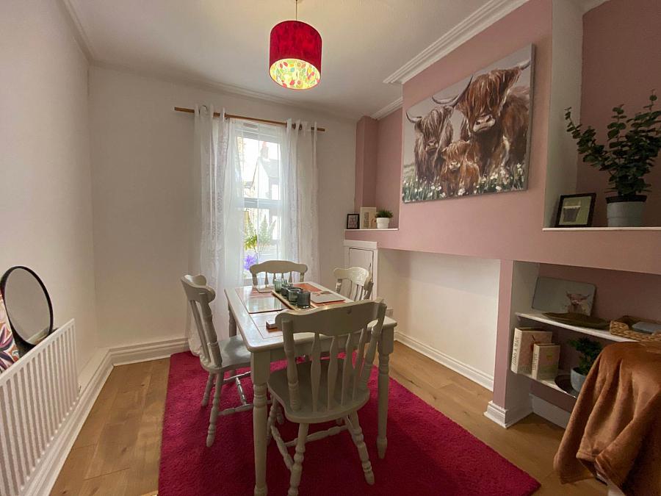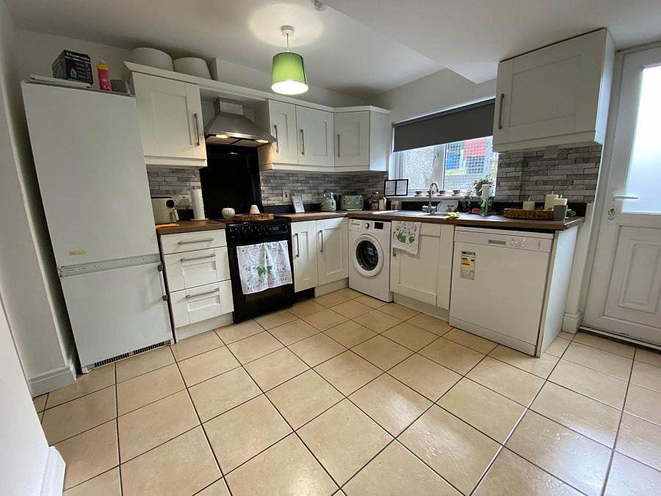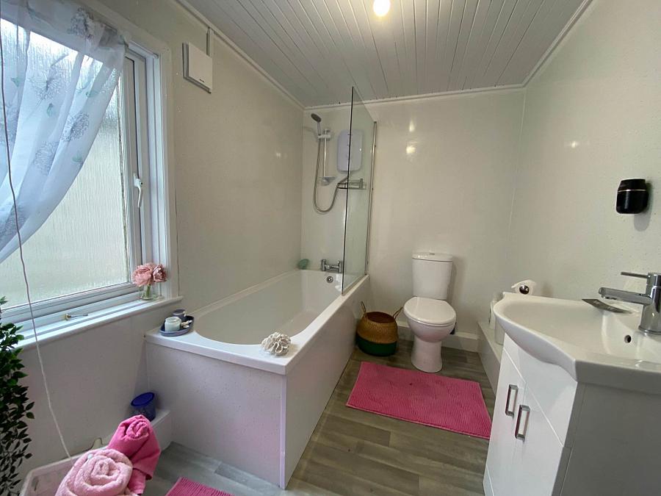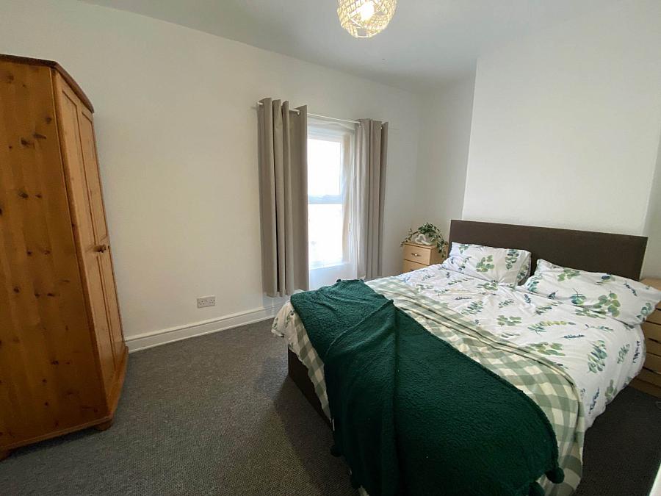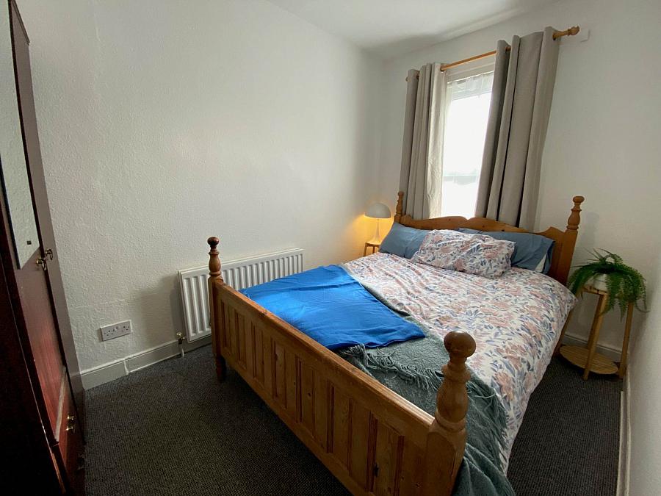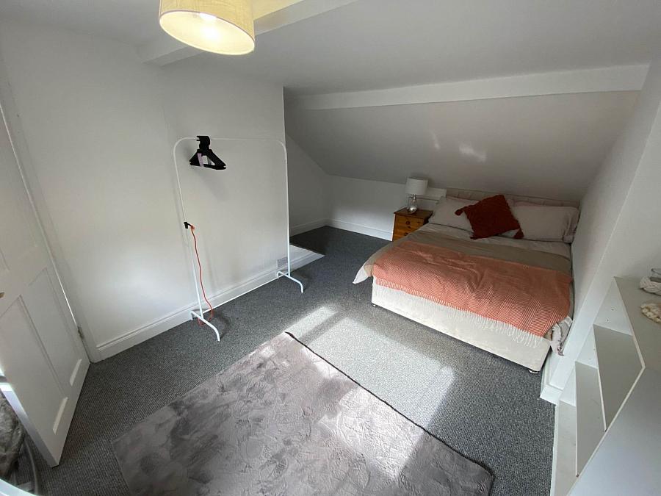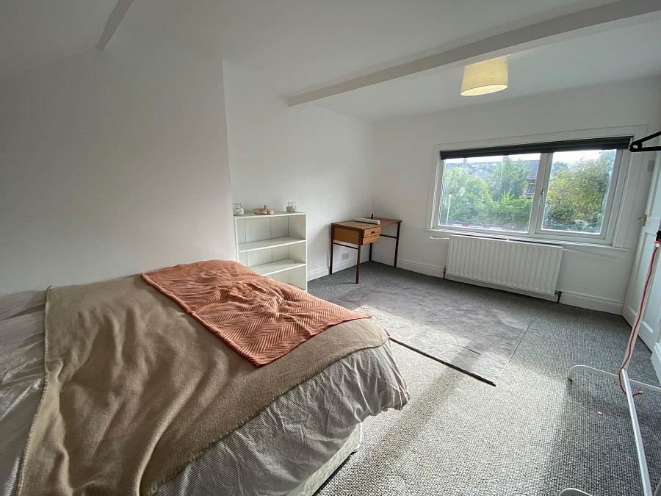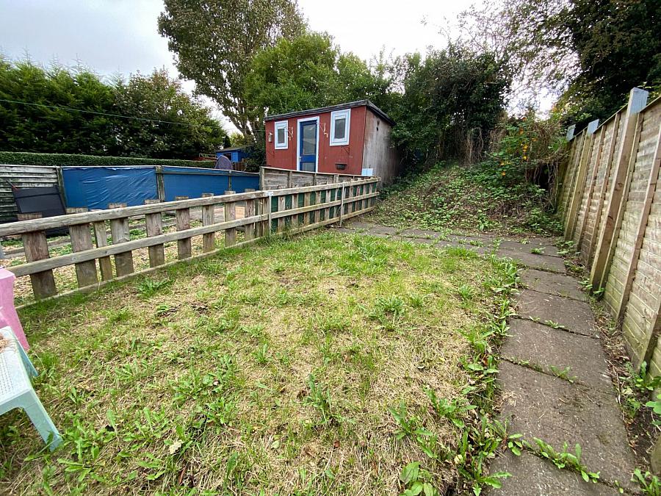3 Bed Terrace House
44 Mercer Street
Lisburn, BT27 5AJ
offers in region of
£119,950
- Status For Sale
- Property Type Terrace
- Bedrooms 3
- Receptions 1
- Bathrooms 1
- Heating Not Specified
-
Stamp Duty
Higher amount applies when purchasing as buy to let or as an additional property£0 / £5,998*
Key Features & Description
Attractive 3 Bed Terrace
Fitted Kitchen With Ample Dining Area
Spacious Living Accommodation Throughout
Oil Fired Central Heating
Close To A Range Of Amenities And Only A Few Minutes Walk To Lisburn City Centre
Full Double Glazed
Raised Garden To Rear
Early Viewing Is Highly Recommended - Strictly Via Agent
Description
Comprises;
Ground Floor
ENTRANCE HALL
Laminate wood flooring.
LOUNGE / DINING ROOM 20` 6" x 9` 3" (6.24m x 2.81m)
Laminate wood flooring.
KITCHEN 12` 4" x 10` 0" (3.77m x 3.06m)
White fitted kitchen with ample dining area.
Tile flooring.
First Floor
BATHROOM
White suite and electric shower over bath.
PVC panels to walls.
Vinyl flooring.
BEDROOM (1) 11` 2" x 7`6" (3.41m x 2.30m)
Fitted carpet flooring.
BEDROOM (2) 12` 7" x 8` 11" (3.93m x 2.72m) at widest points
Fitted carpet flooring.
Second Floor
BEDROOM (3) 15` 3" x 11` 7" (4.66m x 3.52m) at widest points
Fitted carpet flooring.
EXTERIOR
Enclosed yard and raised garden to rear.
Early viewing is highly recommended as this property is expected to generate high interest from first time buyers and investors alike.
The property is red brick and block construction with a pitched slate roof. All main services are connected.
Notice
Please note we have not tested any apparatus, fixtures, fittings, or services. Interested parties must undertake their own investigation into the working order of these items. All measurements are approximate and photographs provided for guidance only.
Rates Payable
Lisburn & Castlereagh City Council, For Period April 2025 To March 2026 £614.12
Utilities
Electric: Mains Supply
Gas: Unknown
Water: Mains Supply
Sewerage: Mains Supply
Broadband: Unknown
Telephone: Unknown
Other Items
Heating: Not Specified
Garden/Outside Space: No
Parking: No
Garage: No
Comprises;
Ground Floor
ENTRANCE HALL
Laminate wood flooring.
LOUNGE / DINING ROOM 20` 6" x 9` 3" (6.24m x 2.81m)
Laminate wood flooring.
KITCHEN 12` 4" x 10` 0" (3.77m x 3.06m)
White fitted kitchen with ample dining area.
Tile flooring.
First Floor
BATHROOM
White suite and electric shower over bath.
PVC panels to walls.
Vinyl flooring.
BEDROOM (1) 11` 2" x 7`6" (3.41m x 2.30m)
Fitted carpet flooring.
BEDROOM (2) 12` 7" x 8` 11" (3.93m x 2.72m) at widest points
Fitted carpet flooring.
Second Floor
BEDROOM (3) 15` 3" x 11` 7" (4.66m x 3.52m) at widest points
Fitted carpet flooring.
EXTERIOR
Enclosed yard and raised garden to rear.
Early viewing is highly recommended as this property is expected to generate high interest from first time buyers and investors alike.
The property is red brick and block construction with a pitched slate roof. All main services are connected.
Notice
Please note we have not tested any apparatus, fixtures, fittings, or services. Interested parties must undertake their own investigation into the working order of these items. All measurements are approximate and photographs provided for guidance only.
Rates Payable
Lisburn & Castlereagh City Council, For Period April 2025 To March 2026 £614.12
Utilities
Electric: Mains Supply
Gas: Unknown
Water: Mains Supply
Sewerage: Mains Supply
Broadband: Unknown
Telephone: Unknown
Other Items
Heating: Not Specified
Garden/Outside Space: No
Parking: No
Garage: No
Broadband Speed Availability
Potential Speeds for 44 Mercer Street
Max Download
1000
Mbps
Max Upload
100
MbpsThe speeds indicated represent the maximum estimated fixed-line speeds as predicted by Ofcom. Please note that these are estimates, and actual service availability and speeds may differ.
Property Location

Mortgage Calculator
Contact Agent

Contact Campbell and Co (Belfast)
Request More Information
Requesting Info about...
44 Mercer Street, Lisburn, BT27 5AJ
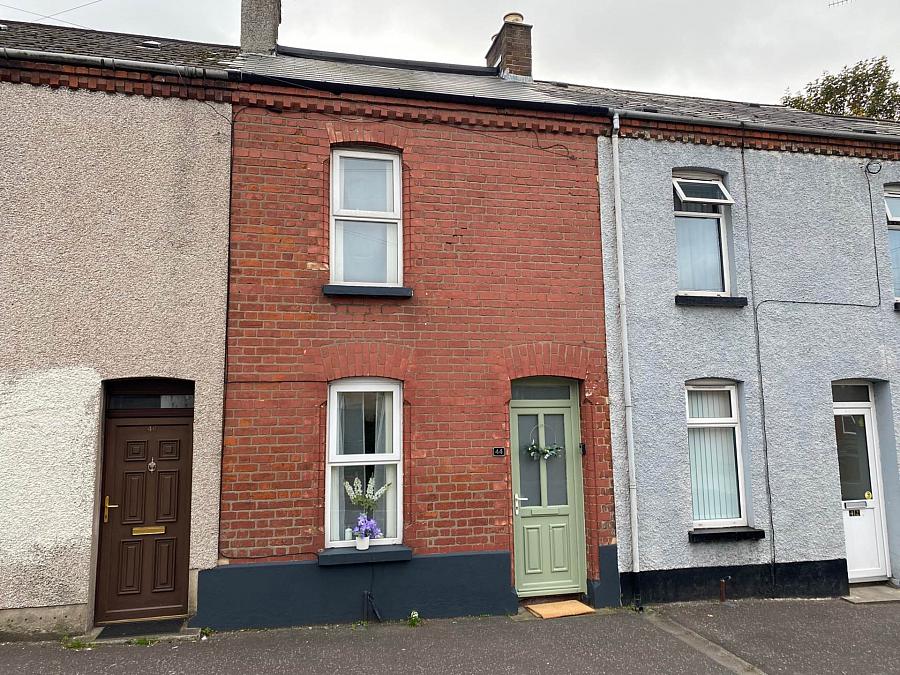
By registering your interest, you acknowledge our Privacy Policy

By registering your interest, you acknowledge our Privacy Policy

