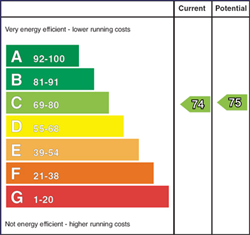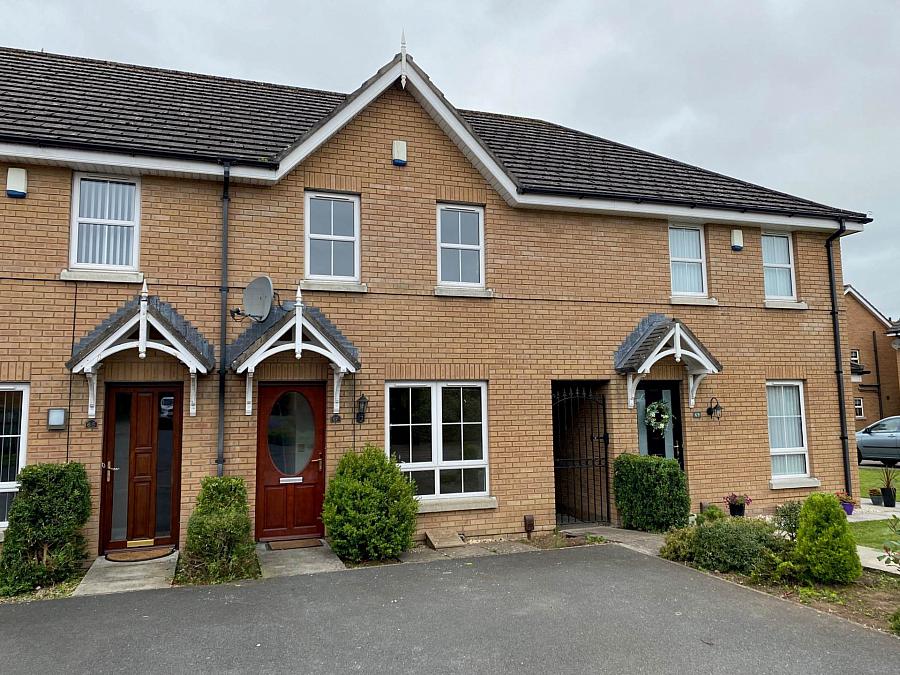3 Bed Semi-Detached House
67 Mornington Lane
lisburn, BT28 2WH
price
£950pm

Key Features & Description
Modern 3 Bed / 3 Bath Townhouse
Unfurnished
Newly Decorated And Carpeted
Gas Heating
Full Double Glazing
Double Car Driveway Parking And Enclosed Rear Garden
Sought After Residential Location
Within Easy Reach Of Lisburn City Centre And Excellent Transport Links
Available Now!!
Description
Comprises;
Ground Floor
ENTRANCE HALL
Neutrally decorated and tiled flooring.
LIVING / KITCHEN / DINING AREA 3.14m x 8.14m (10` 4" x 26` 8")
Laminate wood flooring. Under stairs storage cupboard.
Modern fitted kitchen with range of high and low level units, black marble effect work surfaces and tiled flooring. Appliances include washing machine, electric oven and gas hob. Plumbed for dishwasher and space for fridge freezer.
CLOAKROOM
White suite and tiled flooring.
First Floor
BATHROOM
Contemporary white bath suite, chrome shower attachment, part tiled walls and tiled flooring.
BEDROOM (1) 3.29m x 4.17m (10` 10" x 13` 8")
Spacious double newly decorated and carpeted.
ENSUITE SHOWER ROOM
White suite and chrome thermostatic shower in cubicle. Tiled flooring.
BEDROOM (2) 2.74m x 3.31m (9` 0" x 10` 10")
Newly decorated and carpeted.
BEDROOM (3) 2.11m x 2.79m (6` 11" x 9` 2")
Newly decorated and carpeted.
Tarmac driveway with double car parking to front. Enclosed rear garden with shed, part paved and part laid in lawn.
The property is brick and block construction with a pitched tile roof. All main services are connected.
Notice
All photographs are provided for guidance only.
Redress scheme provided by: The Property Ombudsman (L00228-0)
Client Money Protection provided by: Safe Agent (A6947)
Rates Payable
Lisburn & Castlereagh City Council, For Period April 2025 To March 2026 £864.31
Utilities
Electric: Mains Supply
Gas: Mains Supply
Water: Unknown
Sewerage: Private Supply
Broadband: FTTP
Telephone: Landline
Other Items
Heating: Not Specified
Garden/Outside Space: No
Parking: No
Garage: No
Comprises;
Ground Floor
ENTRANCE HALL
Neutrally decorated and tiled flooring.
LIVING / KITCHEN / DINING AREA 3.14m x 8.14m (10` 4" x 26` 8")
Laminate wood flooring. Under stairs storage cupboard.
Modern fitted kitchen with range of high and low level units, black marble effect work surfaces and tiled flooring. Appliances include washing machine, electric oven and gas hob. Plumbed for dishwasher and space for fridge freezer.
CLOAKROOM
White suite and tiled flooring.
First Floor
BATHROOM
Contemporary white bath suite, chrome shower attachment, part tiled walls and tiled flooring.
BEDROOM (1) 3.29m x 4.17m (10` 10" x 13` 8")
Spacious double newly decorated and carpeted.
ENSUITE SHOWER ROOM
White suite and chrome thermostatic shower in cubicle. Tiled flooring.
BEDROOM (2) 2.74m x 3.31m (9` 0" x 10` 10")
Newly decorated and carpeted.
BEDROOM (3) 2.11m x 2.79m (6` 11" x 9` 2")
Newly decorated and carpeted.
Tarmac driveway with double car parking to front. Enclosed rear garden with shed, part paved and part laid in lawn.
The property is brick and block construction with a pitched tile roof. All main services are connected.
Notice
All photographs are provided for guidance only.
Redress scheme provided by: The Property Ombudsman (L00228-0)
Client Money Protection provided by: Safe Agent (A6947)
Rates Payable
Lisburn & Castlereagh City Council, For Period April 2025 To March 2026 £864.31
Utilities
Electric: Mains Supply
Gas: Mains Supply
Water: Unknown
Sewerage: Private Supply
Broadband: FTTP
Telephone: Landline
Other Items
Heating: Not Specified
Garden/Outside Space: No
Parking: No
Garage: No
Broadband Speed Availability
Potential Speeds for 67 Mornington Lane
Max Download
1800
Mbps
Max Upload
220
MbpsThe speeds indicated represent the maximum estimated fixed-line speeds as predicted by Ofcom. Please note that these are estimates, and actual service availability and speeds may differ.
Property Location

Contact Agent

Contact Campbell and Co (Belfast)
Request More Information
Requesting Info about...
67 Mornington Lane, lisburn, BT28 2WH

By registering your interest, you acknowledge our Privacy Policy

By registering your interest, you acknowledge our Privacy Policy













