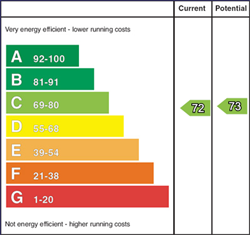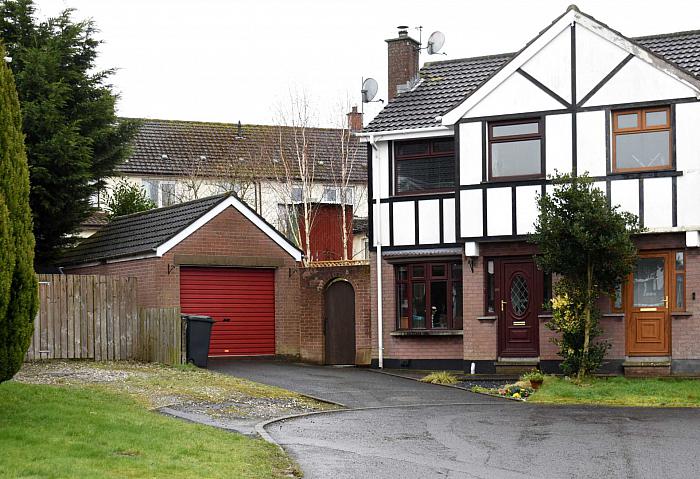Contact Agent

Contact Campbell and Co (Belfast)
3 Bed Semi-Detached House
212 Killowen Grange
lisburn, BT28 3JG
offers in region of
£159,950

Key Features & Description
Attractive 3-Bed Semi-Detached Property
Mature Residential Development
High Specification Throughout
Sunroom, Garden Office Pod And Detached Garage
Gas Fired Central Heating
PVC Double Glazed Throughout
3 Well-Proportioned Bedrooms
Large Family Living Room
Within Easy Reach Of Lisburn City Centre
We Recommend Early Viewing To Avoid Disappointment
Description
The property is finished to a high specification throughout boasting 3 well-proportioned bedrooms, modern fitted kitchen and bathroom, detached garage, sunroom, gas heating and a fully insulated garden office to name but a few. Conveniently located just off the ever-popular Glenavy Road close to a range of amenities including shops, excellent transport links and award winning schools. The property is sure to appeal to a wide range of purchasers including families, first time buyers and those seeking a convenient work/school commute.
Accommodation comprises;
Ground Floor
ENTRANCE PORCH
uPVC double glazed door to entrance with double glazed side panels.
LOUNGE 4.65m x 3.80m (15` 3" x 12` 6")
Fireplace with black tile hearth and surround, glass fronted stove and wood mantle. Under stairs storage.
KITCHEN/DINING AREA 4.65m x 3.17m (15` 3" x 10` 5" ) at widest points
Modern fitted kitchen with range of high and low level units. Ceramic sink and drainer with chrome mixer tap, electric black range cooker. Plumbed for washing machine and dishwasher. Part wood and part cream marble effect tiled flooring. French doors leading to;
SUNROOM 3.30m x 3.24m (10` 10" x 10` 8")
Wood flooring, double panel radiator and uPVC double glazed door to access rear.
First Floor
LANDING
Hot press. Large loft access hatch and slingsby ladder, loft partially floored, gas combi boiler within.
BATHROOM 1.88m x 1.85m (6` 2" x 6` 1")
Luxurious family bathroom with natural wood combination vanity basin and Seattle toilet. P-shape bath with thermostatic shower over, fully tiled walls and flooring.
BEDROOM (1) 3.35m x 2.62m (12` 0" x 8` 8")
Wood flooring. Built-in wardrobes.
BEDROOM (2) 3.30m x 2.49m (10` 10" x 8` 2")
Wood flooring.
BEDROOM (3) 3.624 x 2.07m) (11` 11" x 6` 9")
Wood flooring.
Exterior
GARDEN OFFICE POD
Wood flooring, recessed spotlights, fully insulated.
GARAGE 6.22m x 3.52m (20` 5" x 11` 7")
Detached garage with up and over door. Light and power.
Tarmac driveway to front, side gate entry to spacious patio / garden area to rear bordered by fence.
DIRECTIONS
Off Glenavy Road
Notice
Please note we have not tested any apparatus, fixtures, fittings, or services. Interested parties must undertake their own investigation into the working order of these items. All measurements are approximate and photographs provided for guidance only.
Utilities
Electric: Mains Supply
Gas: None
Water: Mains Supply
Sewerage: None
Broadband: None
Telephone: None
Other Items
Heating: Not Specified
Garden/Outside Space: No
Parking: No
Garage: No
The property is finished to a high specification throughout boasting 3 well-proportioned bedrooms, modern fitted kitchen and bathroom, detached garage, sunroom, gas heating and a fully insulated garden office to name but a few. Conveniently located just off the ever-popular Glenavy Road close to a range of amenities including shops, excellent transport links and award winning schools. The property is sure to appeal to a wide range of purchasers including families, first time buyers and those seeking a convenient work/school commute.
Accommodation comprises;
Ground Floor
ENTRANCE PORCH
uPVC double glazed door to entrance with double glazed side panels.
LOUNGE 4.65m x 3.80m (15` 3" x 12` 6")
Fireplace with black tile hearth and surround, glass fronted stove and wood mantle. Under stairs storage.
KITCHEN/DINING AREA 4.65m x 3.17m (15` 3" x 10` 5" ) at widest points
Modern fitted kitchen with range of high and low level units. Ceramic sink and drainer with chrome mixer tap, electric black range cooker. Plumbed for washing machine and dishwasher. Part wood and part cream marble effect tiled flooring. French doors leading to;
SUNROOM 3.30m x 3.24m (10` 10" x 10` 8")
Wood flooring, double panel radiator and uPVC double glazed door to access rear.
First Floor
LANDING
Hot press. Large loft access hatch and slingsby ladder, loft partially floored, gas combi boiler within.
BATHROOM 1.88m x 1.85m (6` 2" x 6` 1")
Luxurious family bathroom with natural wood combination vanity basin and Seattle toilet. P-shape bath with thermostatic shower over, fully tiled walls and flooring.
BEDROOM (1) 3.35m x 2.62m (12` 0" x 8` 8")
Wood flooring. Built-in wardrobes.
BEDROOM (2) 3.30m x 2.49m (10` 10" x 8` 2")
Wood flooring.
BEDROOM (3) 3.624 x 2.07m) (11` 11" x 6` 9")
Wood flooring.
Exterior
GARDEN OFFICE POD
Wood flooring, recessed spotlights, fully insulated.
GARAGE 6.22m x 3.52m (20` 5" x 11` 7")
Detached garage with up and over door. Light and power.
Tarmac driveway to front, side gate entry to spacious patio / garden area to rear bordered by fence.
DIRECTIONS
Off Glenavy Road
Notice
Please note we have not tested any apparatus, fixtures, fittings, or services. Interested parties must undertake their own investigation into the working order of these items. All measurements are approximate and photographs provided for guidance only.
Utilities
Electric: Mains Supply
Gas: None
Water: Mains Supply
Sewerage: None
Broadband: None
Telephone: None
Other Items
Heating: Not Specified
Garden/Outside Space: No
Parking: No
Garage: No
Broadband Speed Availability
Potential Speeds for 212 Killowen Grange
Max Download
1800
Mbps
Max Upload
220
MbpsThe speeds indicated represent the maximum estimated fixed-line speeds as predicted by Ofcom. Please note that these are estimates, and actual service availability and speeds may differ.
Property Location

Mortgage Calculator
Contact Agent

Contact Campbell and Co (Belfast)
Request More Information
Requesting Info about...
212 Killowen Grange, lisburn, BT28 3JG

By registering your interest, you acknowledge our Privacy Policy

By registering your interest, you acknowledge our Privacy Policy



















