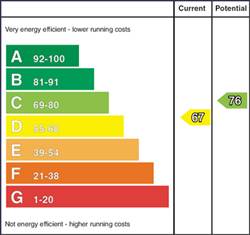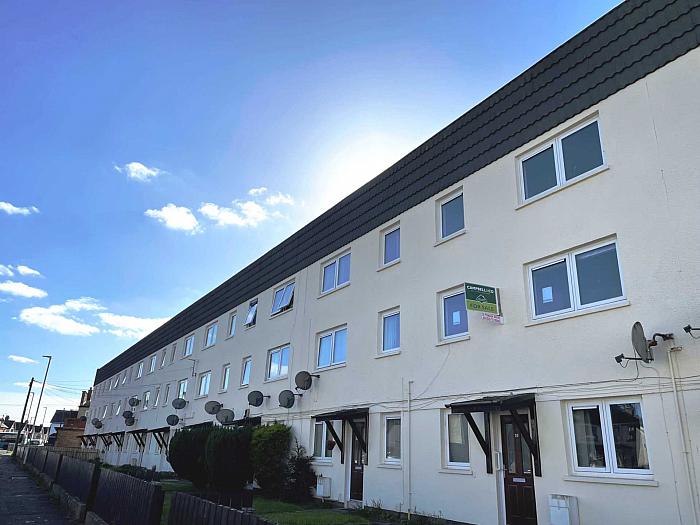Contact Agent

Contact Campbell and Co (Belfast)
3 Bed Apartment
39 Tonagh Drive
lisburn, BT28 1DY
offers in region of
£89,950

Key Features & Description
Spacious 3 Bed Duplex Apartment
Refurbished In 2022
Gas Central Heating
uPVC Double Glazed Windows
Bay Car Parking
Walking Distance to Lisburn City Centre
Ideal Property For First Time Buyers And Investors Alike
Early Viewing Recommended
Description
The property further benefits from neutral decor throughout,grey laminate wood flooring to lounge, grey carpets, gas central heating and double glazed windows.
Located within a short walk of Lisburn City Centre, this property will appeal to first time buyers and investors alike.
Entrance Hall
Walls painted white and grey / white tiled flooring.
Lounge / Dining Room - 19'9" (6.02m) Max x 12'3" (3.73m) Max
Bright lounge with ample dining space
Grey laminate wood flooring
Kitchen - 12'11" (3.94m) x 8'3" (2.51m)
Shaker Style fitted kitchen with built in oven & hob.
Part tiled walls and tiled flooring.
Bathroom
Bathroom with white bath suite & hand shower over bath.
Grey & white marble effect PVC panelling to walls.
Tile effect vinyl flooring.
Bedroom 1 - 13'2" (4.01m) Max x 10'5" (3.18m) Max
Grey carpet flooring
Bedroom 2 - 10'5" (3.18m) x 10'2" (3.1m)
Grey carpet flooring
Bedroom 3 - 10'5" (3.18m) x 6'4" (1.93m)
Grey carpet flooring
Notice
Please note we have not tested any apparatus, fixtures, fittings, or services. Interested parties must undertake their own investigation into the working order of these items. All measurements are approximate and photographs provided for guidance only.
Utilities
Electric: Mains Supply
Gas: None
Water: Mains Supply
Sewerage: None
Broadband: None
Telephone: None
Other Items
Heating: Gas Central Heating
Garden/Outside Space: No
Parking: No
Garage: No
The property further benefits from neutral decor throughout,grey laminate wood flooring to lounge, grey carpets, gas central heating and double glazed windows.
Located within a short walk of Lisburn City Centre, this property will appeal to first time buyers and investors alike.
Entrance Hall
Walls painted white and grey / white tiled flooring.
Lounge / Dining Room - 19'9" (6.02m) Max x 12'3" (3.73m) Max
Bright lounge with ample dining space
Grey laminate wood flooring
Kitchen - 12'11" (3.94m) x 8'3" (2.51m)
Shaker Style fitted kitchen with built in oven & hob.
Part tiled walls and tiled flooring.
Bathroom
Bathroom with white bath suite & hand shower over bath.
Grey & white marble effect PVC panelling to walls.
Tile effect vinyl flooring.
Bedroom 1 - 13'2" (4.01m) Max x 10'5" (3.18m) Max
Grey carpet flooring
Bedroom 2 - 10'5" (3.18m) x 10'2" (3.1m)
Grey carpet flooring
Bedroom 3 - 10'5" (3.18m) x 6'4" (1.93m)
Grey carpet flooring
Notice
Please note we have not tested any apparatus, fixtures, fittings, or services. Interested parties must undertake their own investigation into the working order of these items. All measurements are approximate and photographs provided for guidance only.
Utilities
Electric: Mains Supply
Gas: None
Water: Mains Supply
Sewerage: None
Broadband: None
Telephone: None
Other Items
Heating: Gas Central Heating
Garden/Outside Space: No
Parking: No
Garage: No
Broadband Speed Availability
Potential Speeds for 39 Tonagh Drive
Max Download
1800
Mbps
Max Upload
220
MbpsThe speeds indicated represent the maximum estimated fixed-line speeds as predicted by Ofcom. Please note that these are estimates, and actual service availability and speeds may differ.
Property Location

Mortgage Calculator
Contact Agent

Contact Campbell and Co (Belfast)
Request More Information
Requesting Info about...













