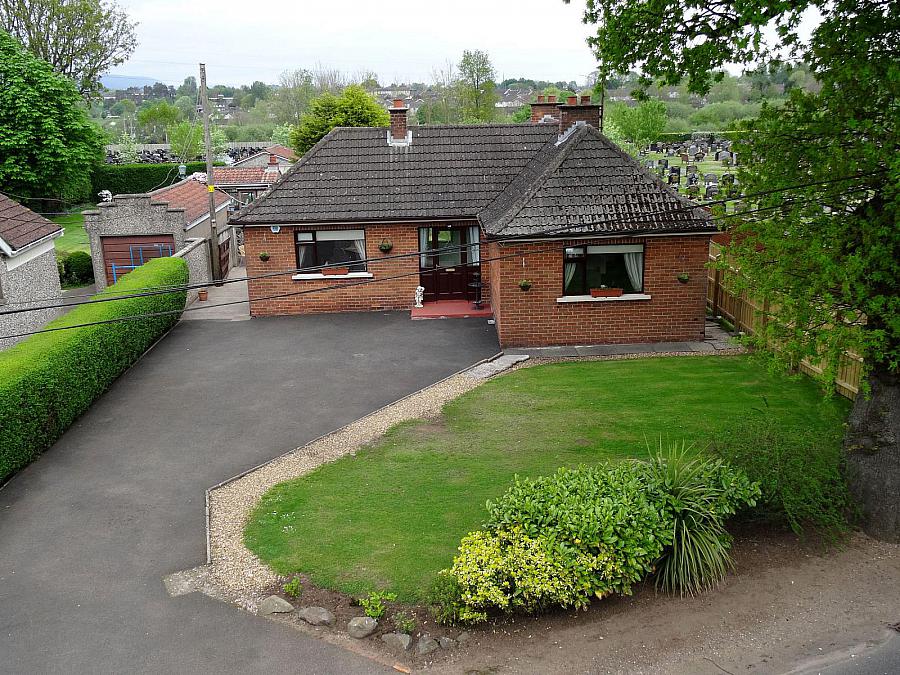3 Bed Detached Bungalow
30 Blaris Road
lisburn, BT27 5RA
offers in region of
£285,000
Key Features & Description
Detached bungalow
Lounge
Kitchen/dining
3 Bedrooms
Oil fired central heating
Spacious site
Description
A 3 bedroom detached bungalow occupying a spacious, mature, site in a superb location close to the Sprucefield Centre and M1/A1 Interchange giving superb accessibility to Belfast, Craigavon, Newry and other major centres.
Lisburn City Centre, schools for all ages and other amenities are within a short distance.
The existing accommodation briefly comprises entrance hall, lounge, kitchen with dining area, three bedrooms and bathroom.
The property occupies a large, reasonably level site with good on site parking to the front and a large enclosed rear garden, offering huge scope and potential to extend if additional space is needed (subject to planning permission).
There is oil fired central heating and double glazed windows.
Property with this convenience and size of site seldom come to the open market and as such we fully recommend early viewing to avoid disappointment.
Tenure: Freehold
Parking options: Driveway, Off Street
Garden details: Private Garden
GROUND FLOOR :
Entrance hall
Glazed and leaded hardwood entrance door with side panels. Cloaks cupboard. Single panelled radiator.
Lounge w: 3.63m x l: 4.5m (w: 11' 11" x l: 14' 9")
Tiled fireplace with open fire. Double panelled radiator.
Kitchen/dining w: 4.24m x l: 4.5m (w: 13' 11" x l: 14' 9")
Range of high and low level units. Tiled fireplace with open fire. Panelled walls. Larder cupboard. Tiled floor. Double panelled radiator.
Bedroom 1 w: 3.3m x l: 4.51m (w: 10' 10" x l: 14' 10")
Tiled fireplace. Built in wardrobe. Double panelled radiator.
Bedroom 2 w: 2.68m x l: 3.34m (w: 8' 10" x l: 10' 11")
Built in wardrobe. Double panelled radiator.
Bedroom 3 w: 3.33m x l: 3.33m (w: 10' 11" x l: 10' 11")
Tiled fireplace. Double panelled radiator.
Bathroom
Panelled bath. Wash hand basin. Low flush WC. Tiled floor.
Hot press with copper cylinder and immersion heater.
Outside
Lawned front garden. Extensive tarmac parking area.
Large rear garden with extensive lawn and patio area. Walled, fenced and hedged boundaries.
Block shed and open fronted stores.
Oil fired boiler in housing. PVC oil storage tank.
Brick shed.
Path to side with gate.
Required info under Trading Standards Guidance
TENURE
We have been advised the tenure for this property is freehold, we recommend the purchaser and their solicitor verify the details.
RATES PAYABLE
Details from the LPSNI website - Estimated rates bill £1435.50
A 3 bedroom detached bungalow occupying a spacious, mature, site in a superb location close to the Sprucefield Centre and M1/A1 Interchange giving superb accessibility to Belfast, Craigavon, Newry and other major centres.
Lisburn City Centre, schools for all ages and other amenities are within a short distance.
The existing accommodation briefly comprises entrance hall, lounge, kitchen with dining area, three bedrooms and bathroom.
The property occupies a large, reasonably level site with good on site parking to the front and a large enclosed rear garden, offering huge scope and potential to extend if additional space is needed (subject to planning permission).
There is oil fired central heating and double glazed windows.
Property with this convenience and size of site seldom come to the open market and as such we fully recommend early viewing to avoid disappointment.
Tenure: Freehold
Parking options: Driveway, Off Street
Garden details: Private Garden
GROUND FLOOR :
Entrance hall
Glazed and leaded hardwood entrance door with side panels. Cloaks cupboard. Single panelled radiator.
Lounge w: 3.63m x l: 4.5m (w: 11' 11" x l: 14' 9")
Tiled fireplace with open fire. Double panelled radiator.
Kitchen/dining w: 4.24m x l: 4.5m (w: 13' 11" x l: 14' 9")
Range of high and low level units. Tiled fireplace with open fire. Panelled walls. Larder cupboard. Tiled floor. Double panelled radiator.
Bedroom 1 w: 3.3m x l: 4.51m (w: 10' 10" x l: 14' 10")
Tiled fireplace. Built in wardrobe. Double panelled radiator.
Bedroom 2 w: 2.68m x l: 3.34m (w: 8' 10" x l: 10' 11")
Built in wardrobe. Double panelled radiator.
Bedroom 3 w: 3.33m x l: 3.33m (w: 10' 11" x l: 10' 11")
Tiled fireplace. Double panelled radiator.
Bathroom
Panelled bath. Wash hand basin. Low flush WC. Tiled floor.
Hot press with copper cylinder and immersion heater.
Outside
Lawned front garden. Extensive tarmac parking area.
Large rear garden with extensive lawn and patio area. Walled, fenced and hedged boundaries.
Block shed and open fronted stores.
Oil fired boiler in housing. PVC oil storage tank.
Brick shed.
Path to side with gate.
Required info under Trading Standards Guidance
TENURE
We have been advised the tenure for this property is freehold, we recommend the purchaser and their solicitor verify the details.
RATES PAYABLE
Details from the LPSNI website - Estimated rates bill £1435.50
Broadband Speed Availability
Potential Speeds for 30 Blaris Road
Max Download
1800
Mbps
Max Upload
1000
MbpsThe speeds indicated represent the maximum estimated fixed-line speeds as predicted by Ofcom. Please note that these are estimates, and actual service availability and speeds may differ.
Property Location

Mortgage Calculator
Contact Agent

Contact Falloon Estate Agents
Request More Information
Requesting Info about...

















