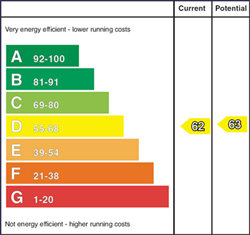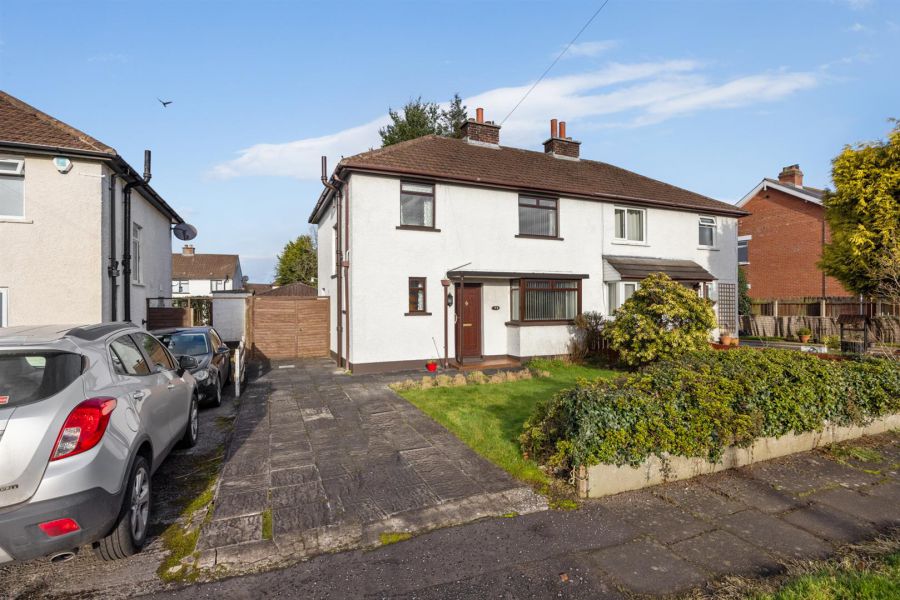Contact Agent

Contact Ulster Property Sales (UPS) Lisburn Road
3 Bed Semi-Detached House
72 Woodland Park
Lisburn, BT28 1LD
price guide
£165,000

Key Features & Description
Well Presented Semi-Detached Home
Two Reception Rooms
Three Excellent Bedrooms
Bathroom With Bath & Seperate Shower
Oil Fired Central Heating / Mahogany Timber Frame Double Glazing
Detached Garage, Driveway
Downstairs W.C
Convenient Location Close To Lisburn City Centre Sprucefield Shopping Complex & The M1 Network
An Ideal Home For The First Time Buyer Or Young Family
Description
We are pleased to present this spacious semi-detached property situated in a quiet residential location just off the Hillsborough Road in Lisburn. Well presented throughout, the excellent accommodation comprises two receptions, kitchen, W.C / cloakroom, three good size bedrooms & bathroom. Outside, the property benefits from a private and mature rear garden, detached garage, front garden and driveway. Conveniently located close to a range of amenities with Lisburn City Centre and Sprucefield both within easy reach along with excellent primary and post primary schools, viewing is recommended.
We are pleased to present this spacious semi-detached property situated in a quiet residential location just off the Hillsborough Road in Lisburn. Well presented throughout, the excellent accommodation comprises two receptions, kitchen, W.C / cloakroom, three good size bedrooms & bathroom. Outside, the property benefits from a private and mature rear garden, detached garage, front garden and driveway. Conveniently located close to a range of amenities with Lisburn City Centre and Sprucefield both within easy reach along with excellent primary and post primary schools, viewing is recommended.
Rooms
THE ACCOMMODATION COMPRISES
ON THE GROUND FLOOR
ENTRANCE
PVC front door.
RECEPTION HALL
Storage under stairs.
LOUNGE 10'5" X 10'2" (3.20m X 3.10m)
LIVING ROOM 13'5" X 9'6" (4.10m X 2.90m)
Laminate wood floor.
KITCHEN 9'2" X 7'10" (2.80m X 2.40m)
High and low level units.
CLOAKROOM / W.C
Wash hand basin with storage below, low flush W.C.
ON THE FIRST FLOOR
BEDROOM ONE 13'1" X 9'6" (4.00m X 2.90m)
BEDROOM TWO 10'2" X 9'6" (3.10m X 2.90m)
BEDROOM THREE 9'6" X 7'10" (2.90m X 2.40m)
BATHROOM
Bath, walk in shower, pedestal wash hand basin, low flush W.C.
OUTSIDE
Enclosed rear garden in lawn, front garden, detached garage, driveway.
DETACHED GARAGE 19'0" X 9'10" (5.80m X 3.00m)
Broadband Speed Availability
Potential Speeds for 72 Woodland Park
Max Download
1800
Mbps
Max Upload
220
MbpsThe speeds indicated represent the maximum estimated fixed-line speeds as predicted by Ofcom. Please note that these are estimates, and actual service availability and speeds may differ.
Property Location

Mortgage Calculator
Contact Agent

Contact Ulster Property Sales (UPS) Lisburn Road
Request More Information
Requesting Info about...
72 Woodland Park, Lisburn, BT28 1LD

By registering your interest, you acknowledge our Privacy Policy

By registering your interest, you acknowledge our Privacy Policy
























