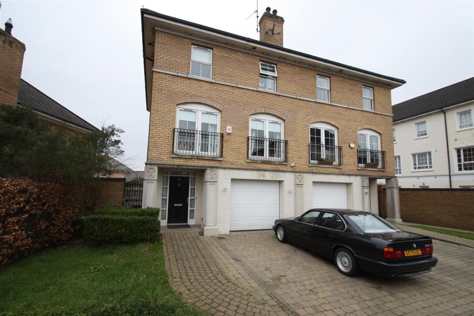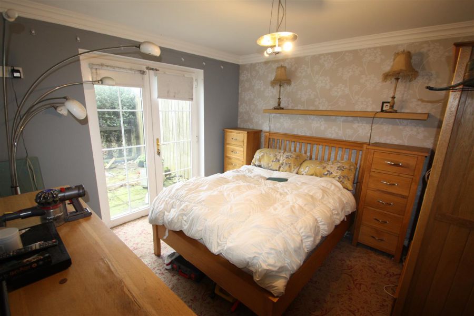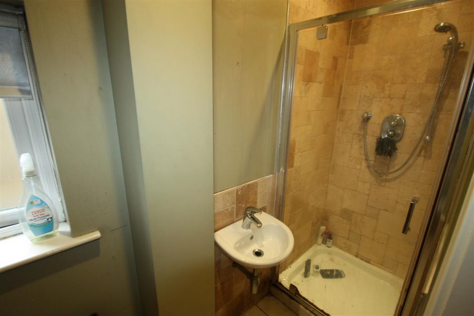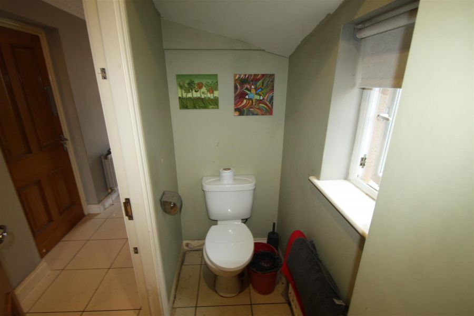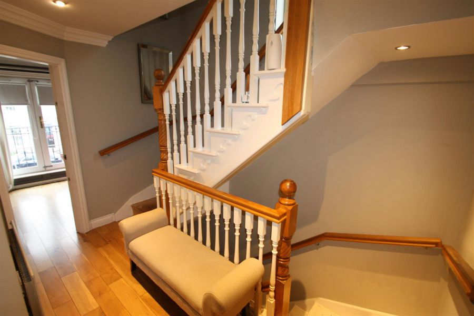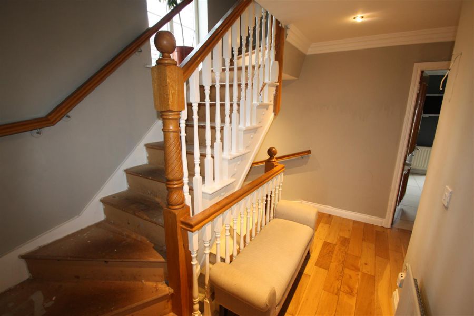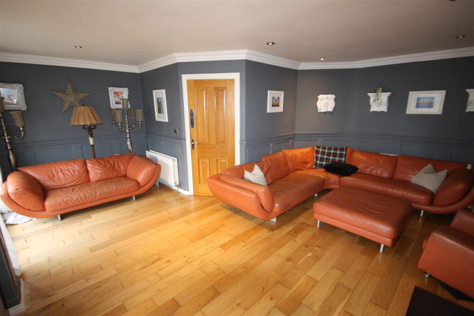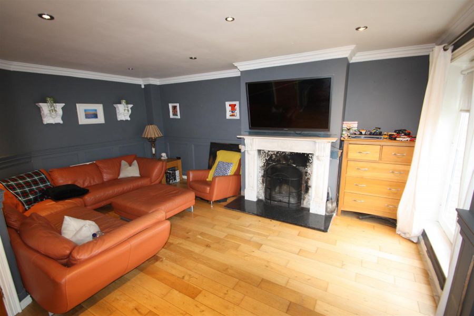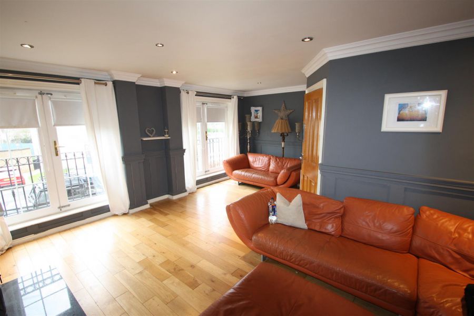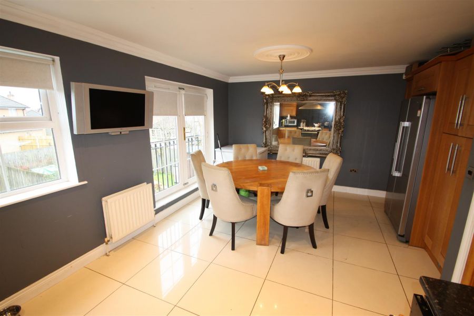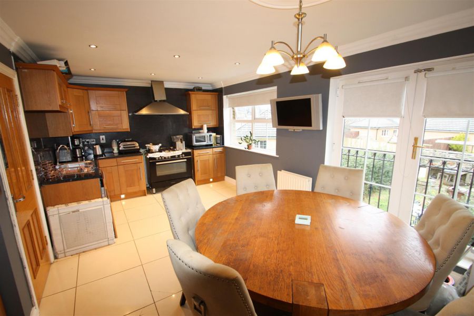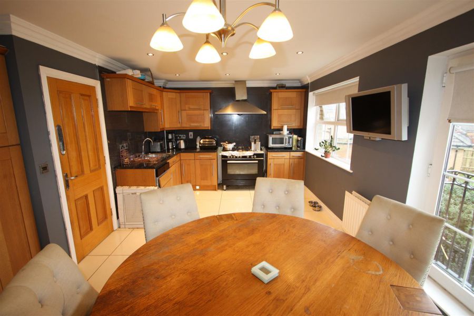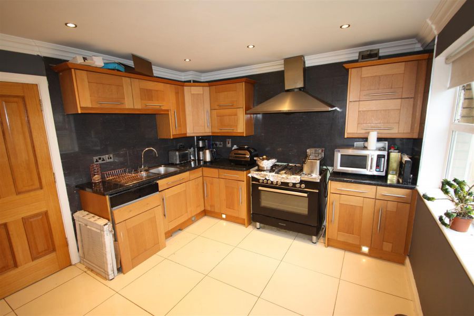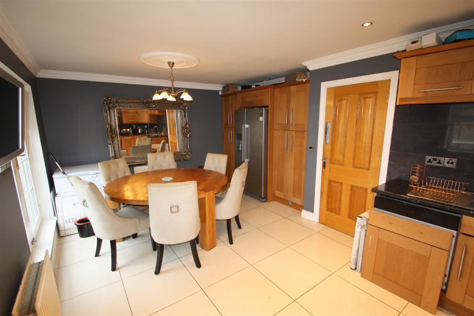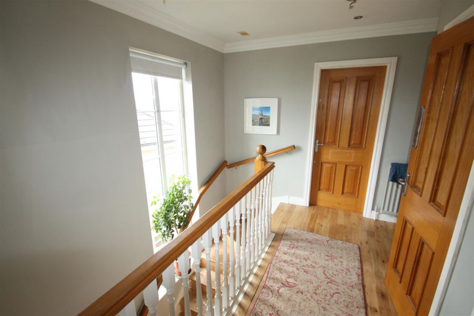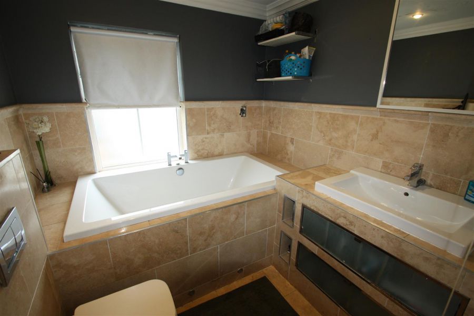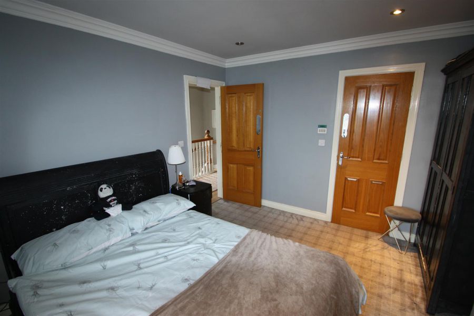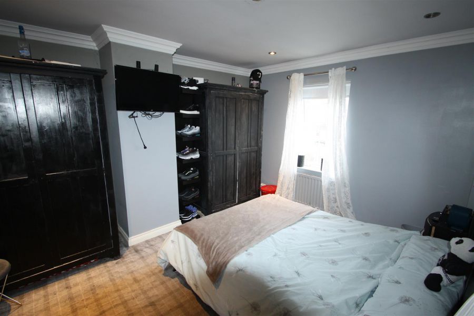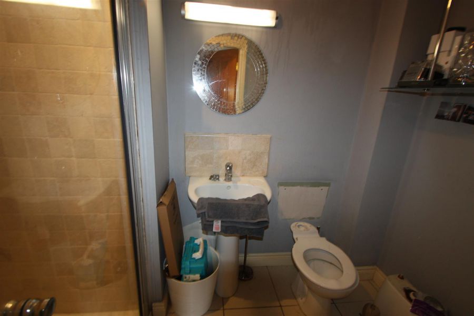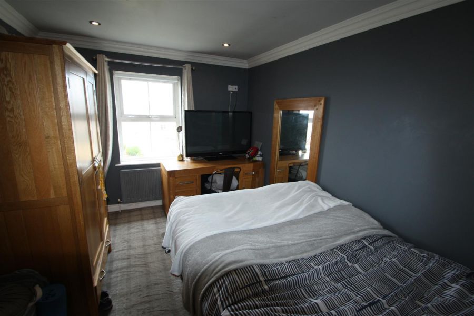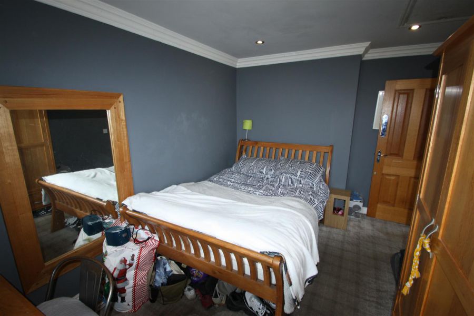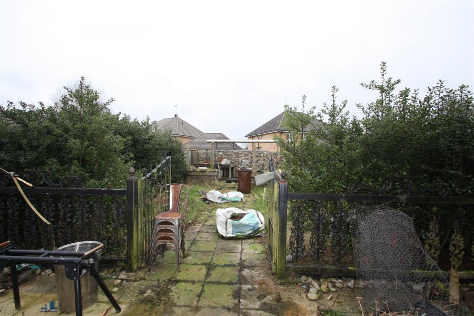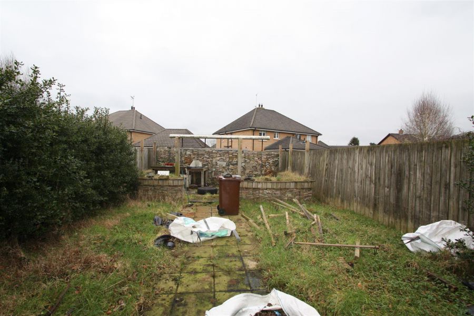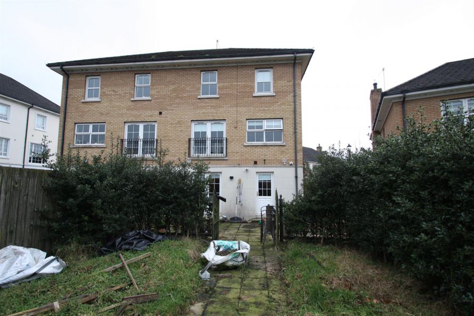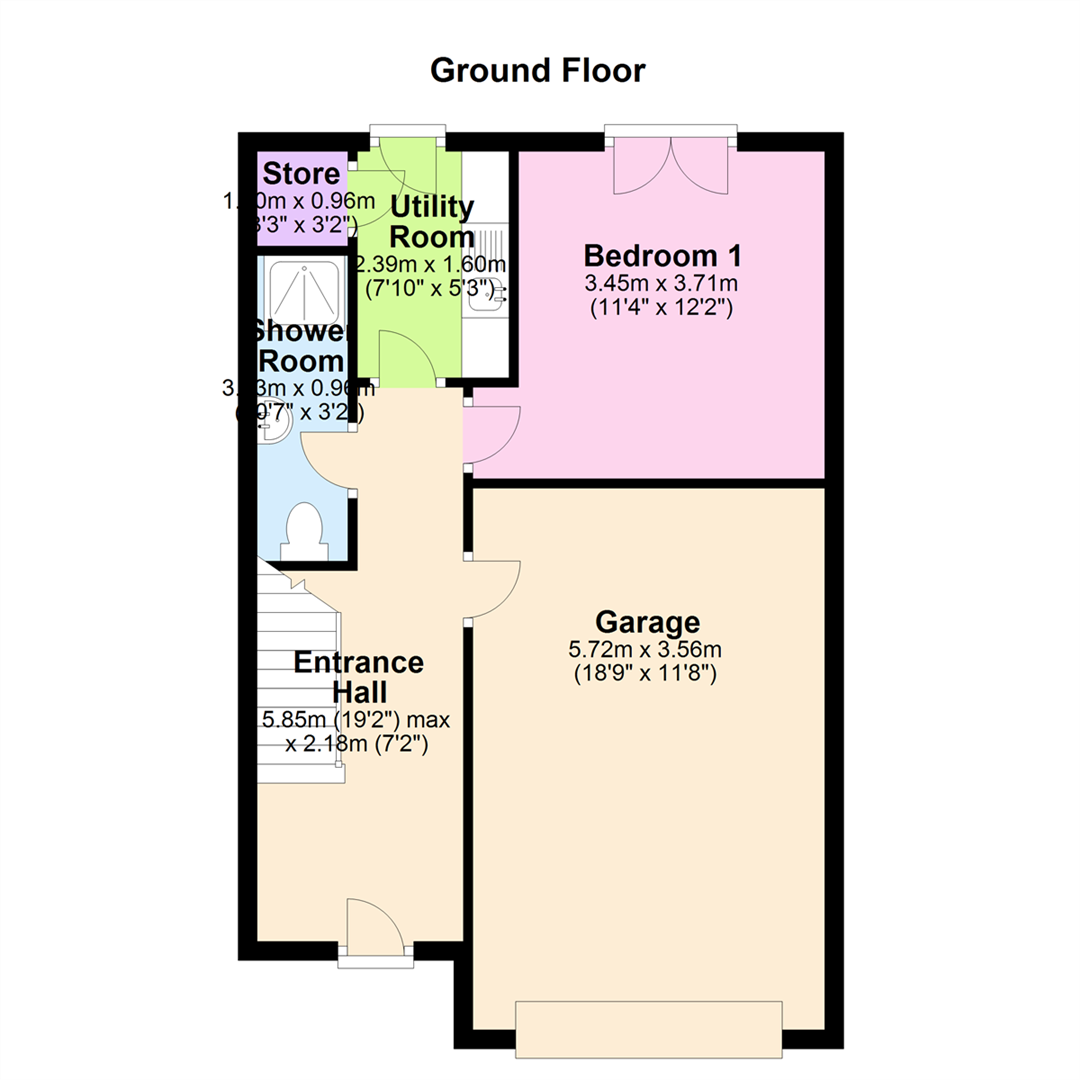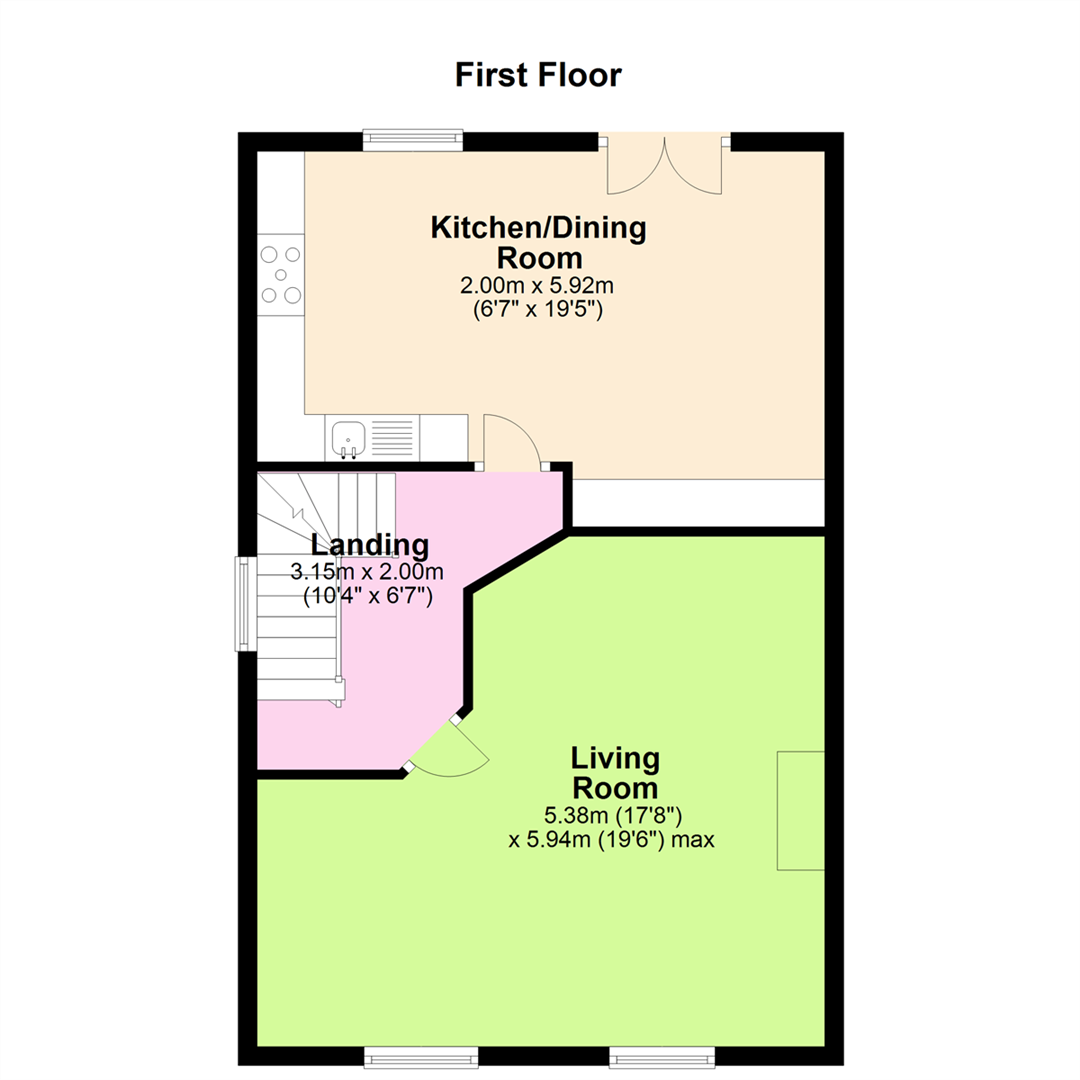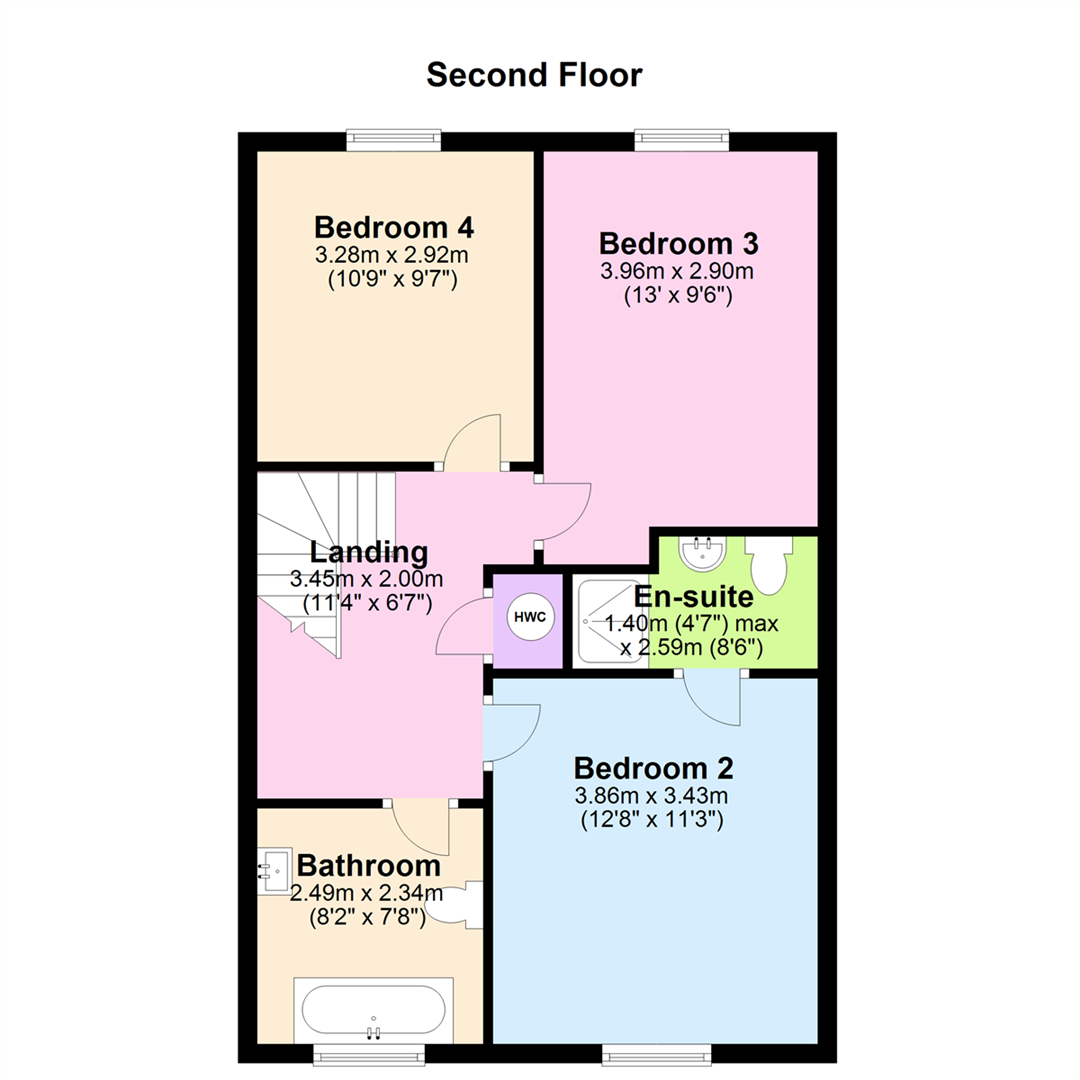Contact Agent

Contact Ulster Property Sales (UPS) Ballynahinch
4 Bed Semi-Detached House
16 Berkeley Hall
Lisburn, BT27 5TZ
offers around
£295,000
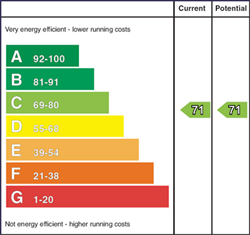
Key Features & Description
Semi detached home
Four bedrooms
Living room
Kitchen/ dining area
Family Bathroom
Master bedroom ensuite
Downstairs w.c
Integrated garage
Rear garden
Off street parking
Description
We are pleased to offer for sale this three story semi detached home in the ever popular Berkeley Hall development just outside Lisburn. The property comprises four bedrooms (including one on the ground floor), master bedroom ensuite, living room, kitchen with dining area, family bathroom, utility room, shower room and an integrated garage. Outside the property further benefits from off street parking and an enclosed spacious rear garden. The property may need some updating in parts but property rarely comes for sale in this popular area so early viewing is a must.
We are pleased to offer for sale this three story semi detached home in the ever popular Berkeley Hall development just outside Lisburn. The property comprises four bedrooms (including one on the ground floor), master bedroom ensuite, living room, kitchen with dining area, family bathroom, utility room, shower room and an integrated garage. Outside the property further benefits from off street parking and an enclosed spacious rear garden. The property may need some updating in parts but property rarely comes for sale in this popular area so early viewing is a must.
Rooms
Entrance Hall 19'2" X 7'2" (5.85m X 2.18m)
Solid wood front door leading to entrance hall. Stairs to first floor. Door to integrated garage.
Shower Room 10'7" X 3'2" (3.23m X 0.96m)
White suite incorporating low flush wc, wash hand basin, corner shower unit. Tiled flooring, partly tiled walls.
Bedroom 1 11'4" X 12'2" (3.45m X 3.71m)
Ground floor bedroom, Double doors to rear.
Utility Room 7'10" X 5'3" (2.39m X 1.60m)
A range of high and low level units with space for washing machine and tumble dryer. Stainless steel sink unit and store.
Door to rear.
Door to rear.
Garage
Up and over door, door to entrance hall.
First Floor 10'4" X 6'7" (3.15m X 2.00m)
Window to side, stairs to second floor. Wood flooring.
Living Room 17'8" X 19'6" (5.38m X 5.94m)
Two windows to front, marble fireplace with granite hearth housing open fire. door to landing. Wood flooring, feature wall panelling.
Kitchen/Dining Room 6'7" X 19'5" (2.00m X 5.92m)
Range of high and low level units incorporating, integrated dish washer, stainless steel sink unit, space for range style cooker, stainless steel cooker hood with extractor fan. Tiled flooring, wall tiling, double doors to Juliet balcony.
Second Floor 11'4" X 6'7" (3.45m X 2.00m)
Wood flooring.
Bedroom 2 12'8" X 11'3" (3.86m X 3.43m)
Front facing room, door to ensuite
En-suite 4'7" X 8'6" (1.40m X 2.59m)
White suite with low flush wc, wash hand basin, tiled flooring.
Bathroom
White suite comprising bath, wash hand basin built in to vanity unit, low flush wc. Tiled flooring, partial wall tiling.
Bedroom 3 13'0" X 9'6" (3.96m X 2.90m)
Rear facing room.
Bedroom 4 10'9" X 9'7" (3.28m X 2.92m)
Rear facing room.
Outside
Pavior parking area to front. Pavior path to front door.
Enclosed garden to rear. Tiled pathway leading to grass area and patio area.
Enclosed garden to rear. Tiled pathway leading to grass area and patio area.
Broadband Speed Availability
Potential Speeds for 16 Berkeley Hall
Max Download
1800
Mbps
Max Upload
220
MbpsThe speeds indicated represent the maximum estimated fixed-line speeds as predicted by Ofcom. Please note that these are estimates, and actual service availability and speeds may differ.
Property Location

Mortgage Calculator
Contact Agent

Contact Ulster Property Sales (UPS) Ballynahinch
Request More Information
Requesting Info about...
16 Berkeley Hall, Lisburn, BT27 5TZ
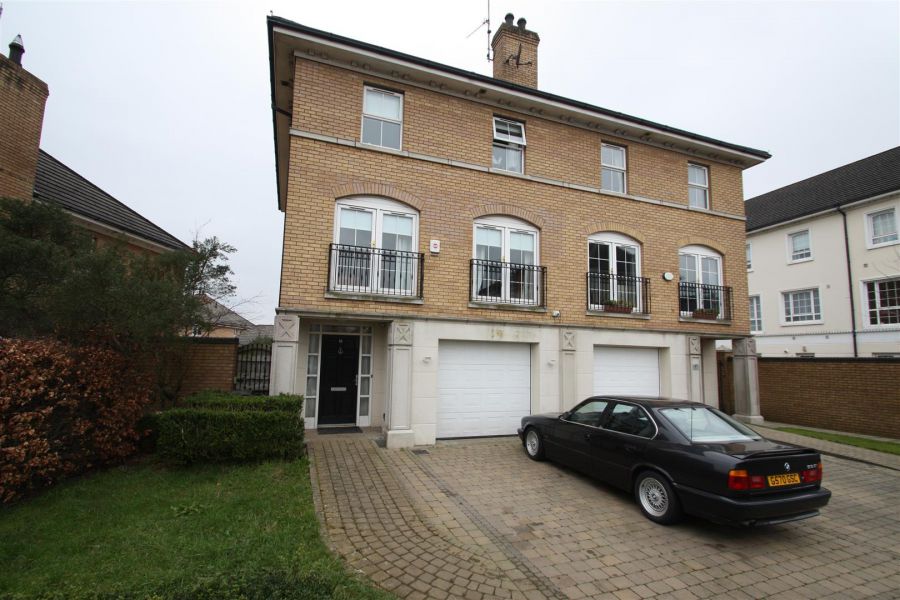
By registering your interest, you acknowledge our Privacy Policy

By registering your interest, you acknowledge our Privacy Policy

