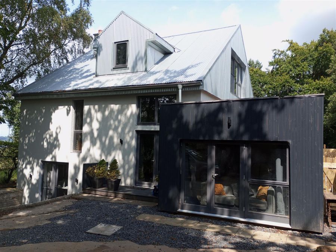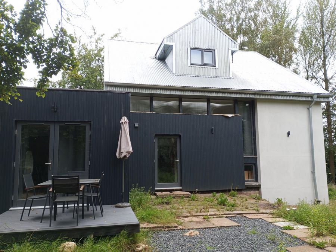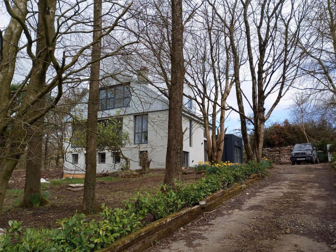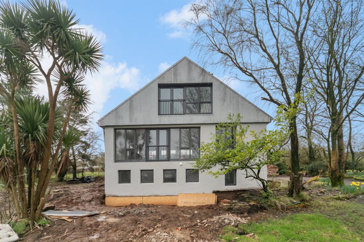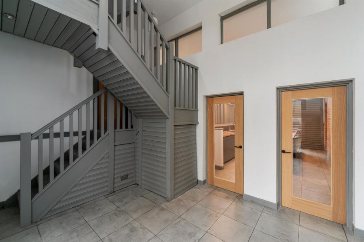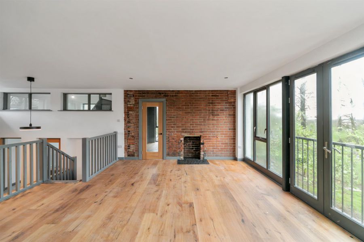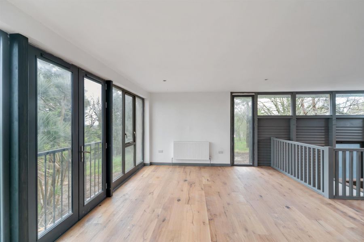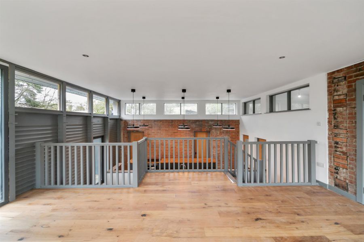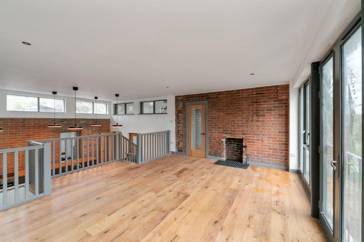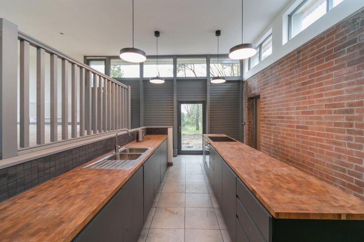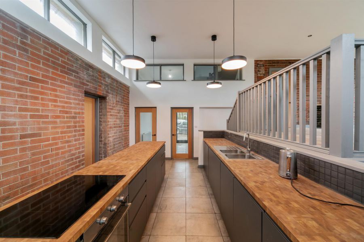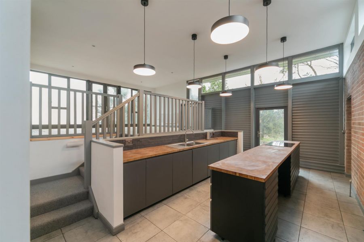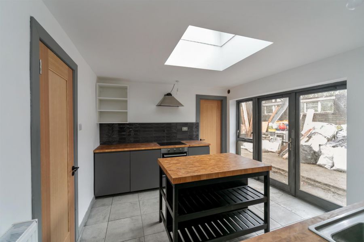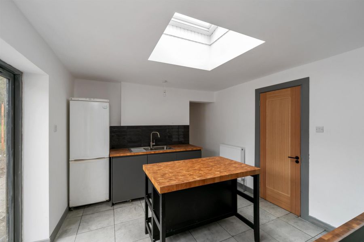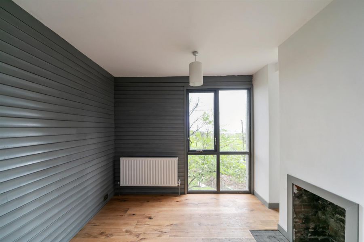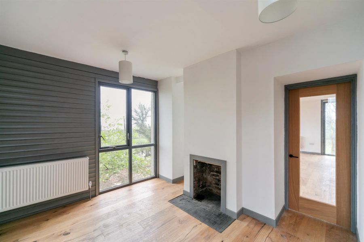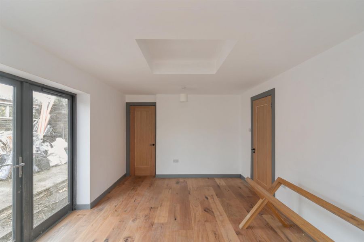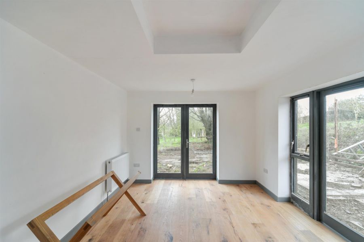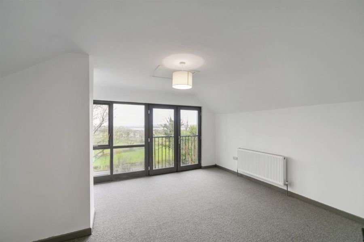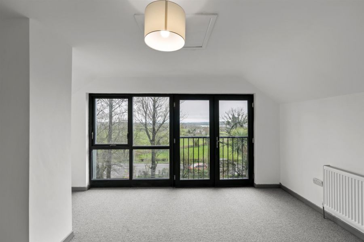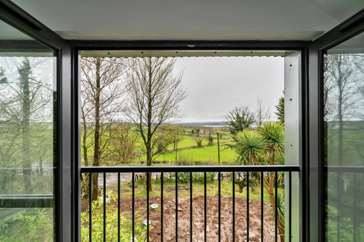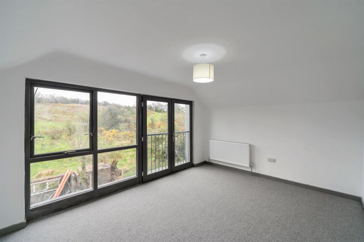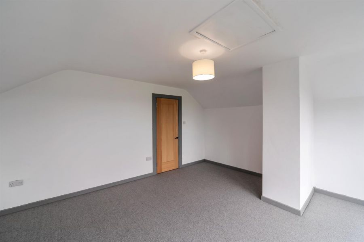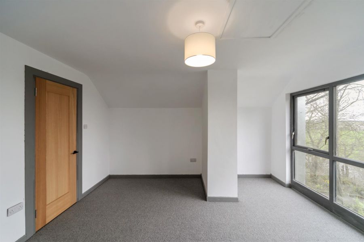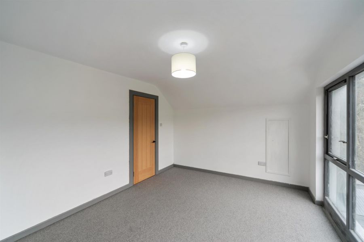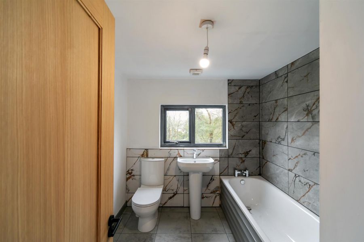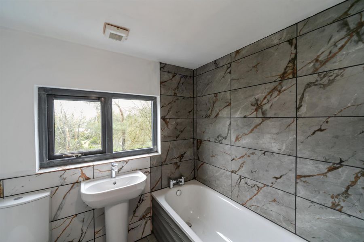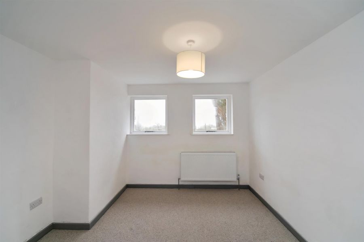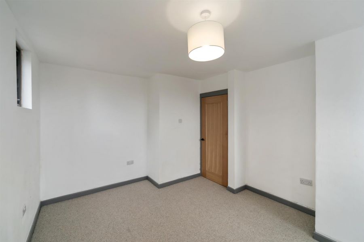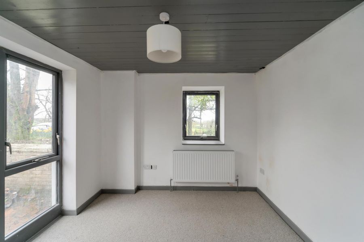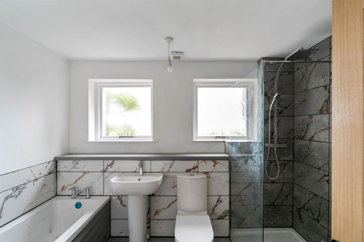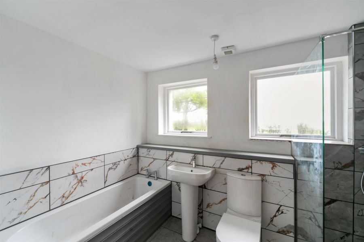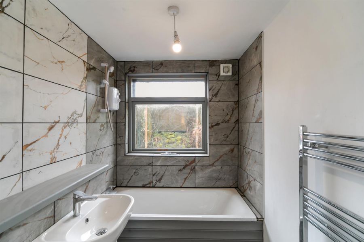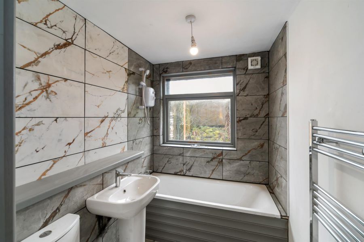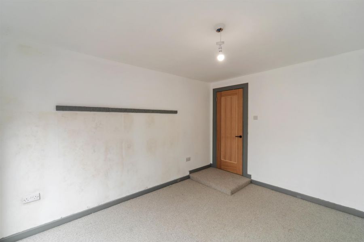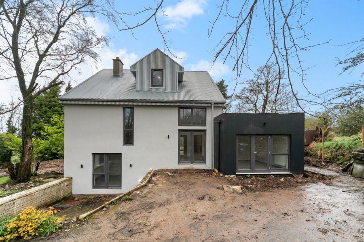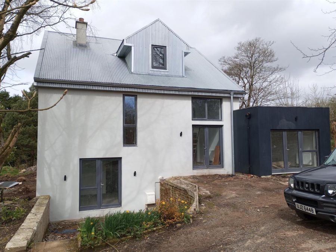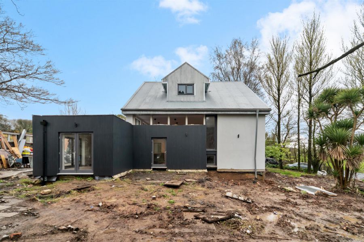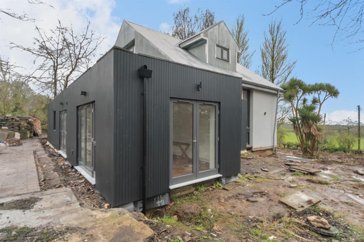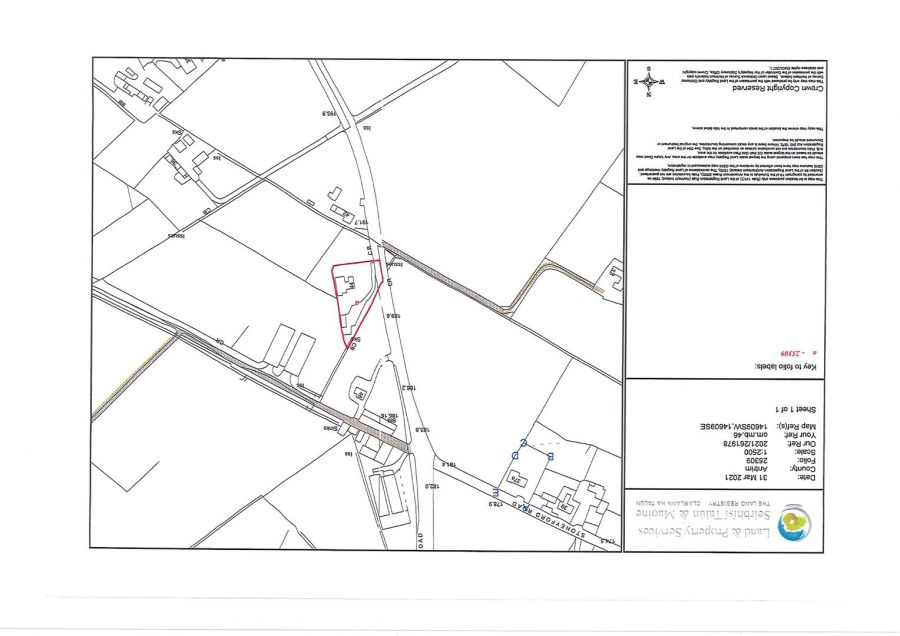Contact Agent

Contact Ulster Property Sales (UPS) Ballynahinch
6 Bed Detached House
44 Stoneyford Road
Lisburn, BT28 3RG
per month
£1,800pm
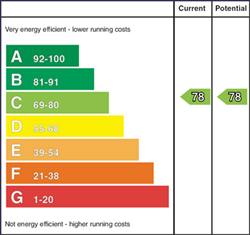
Key Features & Description
Detached Residence
Open Plan Kitchen/ Living / Dining on split level
Separate Dining Room with feature fireplace
Utility Room with cooking facilities
Six Bedrooms; Master Bedroom with Ensuite
Two Family Bathrooms
Contemporary Style Living
Large Gardens with Mature Trees & Stunning Countryside Views
Convenient Location to Lisburn, Belfast & International Airport
Description
We are pleased to offer for let this contemporary detached residence located on the Stoneyford Road just outside of Lisburn. The property is currently being renovated/ extended and the spacious and flexible accommodation will be well presented throughout leaving little for the prospective tenant to do but move in their furniture.
The property comprises bright entrance hall through to open plan kitchen/living on split level with feature fireplace, modern kitchen and separate utility room and dining room, six bedrooms, including master bedroom with ensuite and two family bathrooms.
Outside the property is situated on a large site with fantastic views over the surrounding countryside.
The property is still currently under construction with some internal finishing touches and garden landscaping to be completed.
The property is conveniently located close to all the amenities of Lisburn City and within easy commuting to Belfast and the International airport.
We are pleased to offer for let this contemporary detached residence located on the Stoneyford Road just outside of Lisburn. The property is currently being renovated/ extended and the spacious and flexible accommodation will be well presented throughout leaving little for the prospective tenant to do but move in their furniture.
The property comprises bright entrance hall through to open plan kitchen/living on split level with feature fireplace, modern kitchen and separate utility room and dining room, six bedrooms, including master bedroom with ensuite and two family bathrooms.
Outside the property is situated on a large site with fantastic views over the surrounding countryside.
The property is still currently under construction with some internal finishing touches and garden landscaping to be completed.
The property is conveniently located close to all the amenities of Lisburn City and within easy commuting to Belfast and the International airport.
Rooms
GROUND FLOOR
Entrance Hall
Glazed double doors into bright and spacious entrance hall with tiled floor.
Kitchen/ Living/ Dining Area 20'3" X 28'3" (6.17m X 8.61m)
Open plan kitchen/dining/living area; split level with steps up to raised living area. On lower level contemporary kitchen with range of low rise units with stainless steel sink and drainer and tiled splash backs and wooden work tops. Large island unit with electric oven and hob. Door to side. On upper level living area with feature red brick wall and fireplace. Wooden flooring. Double patio doors with juliet balcony with stunning countryside views. Door to dining room.
Utility Room 13'2" X 10'10" (4.01m X 3.30m)
Range of low rise units with stainless steel sink and drainer, electric oven and hob with overhead extractor fan, wooden worktops and tiled splash backs. Island unit. Recess for fridge/freezer, washing machine and tumble dryer. Tiled floor. Double doors to rear.
Dining Room 11'5" X 13'6" (3.48m X 4.11m)
Feature fireplace. Wooden flooring.
Bedroom 1 with Ensuite 12'9" X 10'10" (3.89m X 3.30m)
Front facing. Wooden flooring. Double doors to garden.
En-suite Bathroom 6'0" X 7'0" (1.83m X 2.14m)
White suite encompassing low flush W/C, wash hand basin, bath and electric shower. Tiled walls and floor.
Bedroom 2/ Living Room 16'0" X 10'10" (4.88m X 3.30m)
Rear facing. Wooden flooring. Two sets of double doors to garden.
LOWER GROUND FLOOR
Hallway 9'8" X 12'3" (2.94m X 3.73m)
Bedroom 5 13'0" X 10'0" (3.96m X 3.05m)
Door to garden. Window to side.
Bathroom
White suite encompassing low flush W/C, wash hand basin, bath and separate shower. Tiled walls and floor.
Bedroom 6 10'9" X 13'8" (3.28m X 4.17m)
Rear facing. With windows to side and rear. Wooden flooring.
Store / Utility Room
Recess for washing machine and tumble dryer. Boiler.
FIRST FLOOR
Bedroom 3 15'3" X 13'8" (4.65m X 4.17m)
Side facing.
Bathroom
White suite encompassing low flush W/C, wash hand basin and bath.
Bedroom 4 15'3" X 11'0" (4.65m X 3.35m)
Side facing. Double doors with juliet balcony.
OUTSIDE
The property is located on a large site with gardens still to be landscaped. The gardens have an array of mature trees and beautiful countryside views.
Property Location

Contact Agent

Contact Ulster Property Sales (UPS) Ballynahinch
Request More Information
Requesting Info about...
44 Stoneyford Road, Lisburn, BT28 3RG
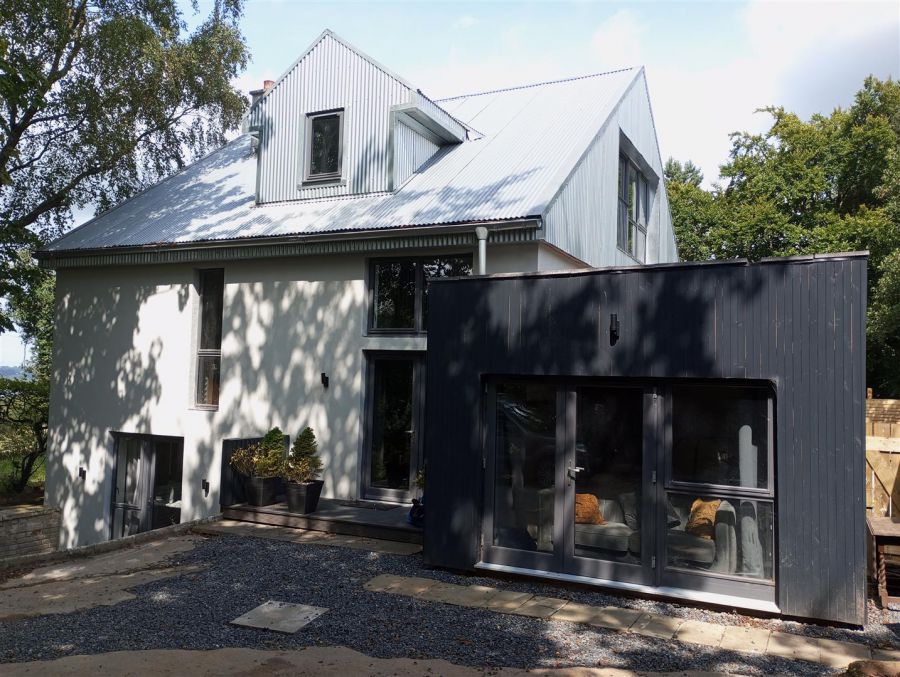
By registering your interest, you acknowledge our Privacy Policy

By registering your interest, you acknowledge our Privacy Policy

