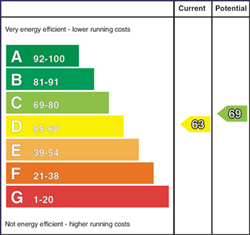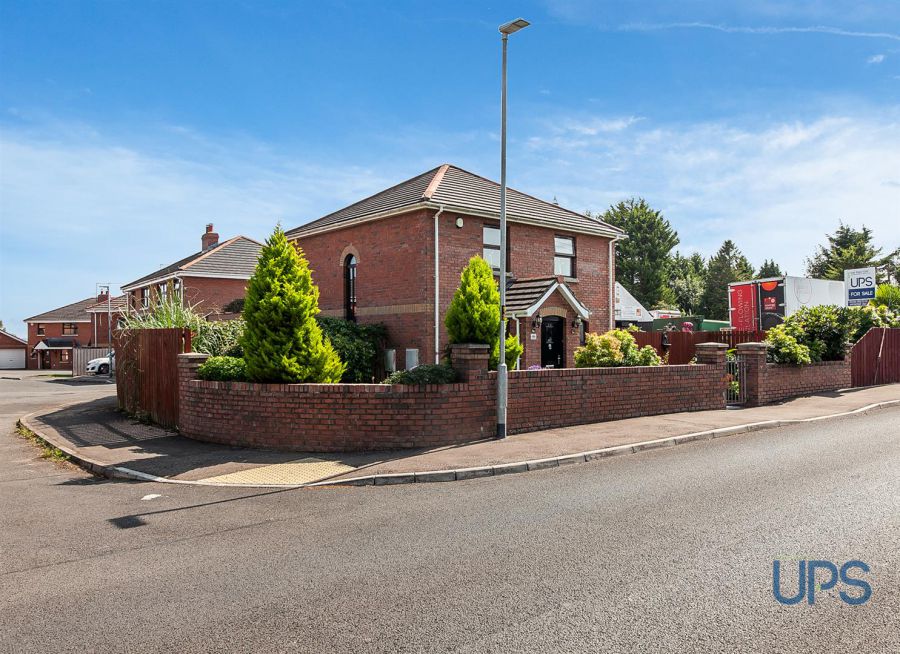Contact Agent

Contact Ulster Property Sales (UPS) Andersonstown
4 Bed Detached House
44 Barnfield Road
Lisburn, BT28 3TQ
offers around
£269,950

Key Features & Description
An extraordinary detached home superbly placed in this quiet residential location that enjoys accessibility to both Belfast and Lisburn as well as arterial routes.
Four good-sized bedrooms, the principal bedroom with a private ensuite shower room that has spotlights and decorative tiling.
Two separate reception rooms to include a large living room and separate dining room off the kitchen.
Fitted kitchen.
Downstairs w.c.
White bathroom suite with separate shower cubicle on the first floor level.
Off-road car parking to detached garage.
Well-maintained generous gardens and decking area.
Gas-fired central heating / UPVC double glazing.
Viewing comes strongly recommended!
Description
A rare opportunity to purchase this sizeable, detached home extending to around 1182 sq ft and perfectly set within this established and highly sought-after residential location that is convenient to both Belfast and Lisburn, as well as arterial routes, the motorway and an abundance of amenities in Andersonstown, including state-of-the-art leisure facilities, lots of schools, beautiful parklands and much more!
Four good-sized bedrooms, a principal bedroom with a luxury ensuite shower room and a white bathroom suite that has a separate shower cubicle, spotlights and decorative tiling complete the first floor - there is also a spacious landing with spotlights and a handy storage cupboard.
On the ground floor there is a spacious and welcoming entrance hall with spotlights and two storage cupboards, as well as a handy downstairs W.C. and a sizeable living room that has an attractive fireplace with a gas fire. In addition, there is a separate fitted kitchen and access to a separate dining room.
The property has off-road car parking and a detached garage as well as well-maintained generous gardens, and the property enjoys gas-fired central heating and uPVC double glazing.
A home with plenty of kerb appeal, and we strongly recommend viewing to avoid disappointment!
A rare opportunity to purchase this sizeable, detached home extending to around 1182 sq ft and perfectly set within this established and highly sought-after residential location that is convenient to both Belfast and Lisburn, as well as arterial routes, the motorway and an abundance of amenities in Andersonstown, including state-of-the-art leisure facilities, lots of schools, beautiful parklands and much more!
Four good-sized bedrooms, a principal bedroom with a luxury ensuite shower room and a white bathroom suite that has a separate shower cubicle, spotlights and decorative tiling complete the first floor - there is also a spacious landing with spotlights and a handy storage cupboard.
On the ground floor there is a spacious and welcoming entrance hall with spotlights and two storage cupboards, as well as a handy downstairs W.C. and a sizeable living room that has an attractive fireplace with a gas fire. In addition, there is a separate fitted kitchen and access to a separate dining room.
The property has off-road car parking and a detached garage as well as well-maintained generous gardens, and the property enjoys gas-fired central heating and uPVC double glazing.
A home with plenty of kerb appeal, and we strongly recommend viewing to avoid disappointment!
Rooms
GROUND FLOOR
Front door to;
ENTRANCE PORCH
Tiled floor, inner door to;
SPACIOUS AND WELCOMING ENTRANCE HALL
Tiled floor, spotlights, storage cupboard x 2.
DOWNSTAIRS W.C
Low flush w.c, pedestal wash hand basin, tiled floor, tiled walls, spotlights.
LIVING ROOM 22'10 X 11'0 (6.96m X 3.35m)
Laminated wood effect floor, attractive fireplace with gas fire, double doors to;
KITCHEN 11'6 X 7'11 (3.51m X 2.41m)
Range of high and low level units, single drainer stainless steel 1 1/2 bowl sink unit, built-in hob and underoven, stainless steel extractor fan, partially tiled walls, tiled floor under unit lighting, spotlights, integrated fridge and freezer. Access to;
DINING ROOM 10'4 X 7'6 (3.15m X 2.29m)
Tiled floor, Upvc double glazed double doors to enclosed gardens.
FIRST FLOOR
SPACIOUS LANDING
Wood effect strip floor, spotlights, storage cupboard.
BEDROOM 1 10'4 X 8'4 (3.15m X 2.54m)
Wooden effect strip floor.
LUXURY ENSUITE SHOWER ROOM
Large shower cubicle, thermostatically controlled shower unit, low flush w.c, pedestal wash hand basin, chrome effect sanitary ware, beautiful tiled walls and floor, spotlights, extractor fan.
BEDROOM 2 11'1 X 10'8 (3.38m X 3.25m)
Wooden effect strip floor.
BEDROOM 3 12'2 X 7'2 (3.71m X 2.18m)
Wooden effect strip floor.
BEDROOM 4 10'0 X 8'0 (3.05m X 2.44m)
Wooden effect strip floor.
WHITE BATHROOM SUITE
Bath, telephone hand shower, separate shower cubicle, low flush w.c, pedestal wash hand basin, chrome effect sanitary ware, tiled walls and floor, spotlights, extractor fan.
OUTSIDE
Off-road car parking to the rear.Well-maintained, good-sized gardens and patio areas.
DETACHED GARAGE
Broadband Speed Availability
Potential Speeds for 44 Barnfield Road
Max Download
10000
Mbps
Max Upload
10000
MbpsThe speeds indicated represent the maximum estimated fixed-line speeds as predicted by Ofcom. Please note that these are estimates, and actual service availability and speeds may differ.
Property Location

Mortgage Calculator
Contact Agent

Contact Ulster Property Sales (UPS) Andersonstown
Request More Information
Requesting Info about...
44 Barnfield Road, Lisburn, BT28 3TQ

By registering your interest, you acknowledge our Privacy Policy

By registering your interest, you acknowledge our Privacy Policy





































