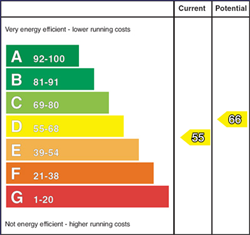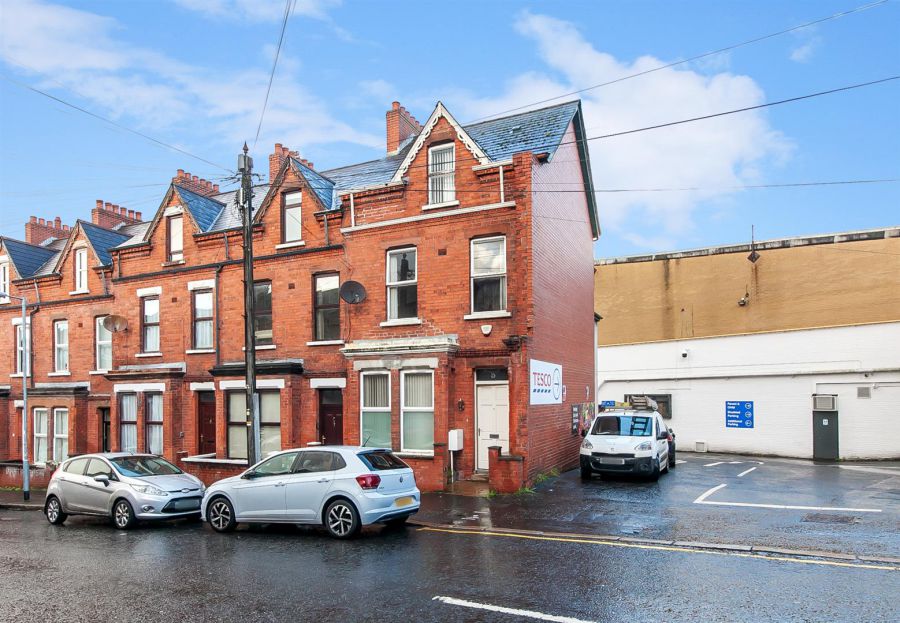Contact Agent

Contact Ulster Property Sales (UPS) Lisburn Road
4 Bed Terrace House
5 Chadwick Street
lisburn road, belfast, BT9 7FB
price guide
£195,000

Key Features & Description
Well Presented End Terrace Located Just Off The Lisburn Road
HMO Approved For Three Occupants
Adaptable Accommodation Currently Comprising Four Bedrooms / Two Reception Rooms
First Floor Shower Room / Seperate W.C
Gas Fired Central Heating / Patrial Double Glazing
Modern Fitted Kitchen
Suitable For A Range of Prospective Purchasers
Walking Distance To Queens University, Shops & Restaurants
Description
Located just off the Lisburn Road, this well presented end terrace offers convenience to the many shops, cafes & restaurants of the Lisburn Road. The spacious accommodation is adaptable and currently comprises four bedrooms & two reception rooms. It is HMO approved for a maximum of 3 occupants with a prosperous rental return achievable. Gas fired central heating and partial PVC double glazing are also in place. Chadwick Street is within walking distance to Queens University making this an excellent opportunity for parents looking to buy for children. With a vast range of transport links close by including Adelaide train stop, this property represents value for money and will prove to be a worthwhile investment or an ideal home for the first time buyer.
Located just off the Lisburn Road, this well presented end terrace offers convenience to the many shops, cafes & restaurants of the Lisburn Road. The spacious accommodation is adaptable and currently comprises four bedrooms & two reception rooms. It is HMO approved for a maximum of 3 occupants with a prosperous rental return achievable. Gas fired central heating and partial PVC double glazing are also in place. Chadwick Street is within walking distance to Queens University making this an excellent opportunity for parents looking to buy for children. With a vast range of transport links close by including Adelaide train stop, this property represents value for money and will prove to be a worthwhile investment or an ideal home for the first time buyer.
Rooms
THE ACCOMMODATION COMPRISES
ON THE GROUND FLOOR
ENTRANCE
Hardwood front door.
RECEPTION HALL
Wooden floor.
BEDROOM ONE 11'5" X 10'5" (3.5m X 3.2m)
DINING ROOM 10'5" X 10'5" (3.2m X 3.2m)
Wooden floor. Storage under stairs.
KITCHEN 10'9" X 5'10" (3.3m X 1.8m)
Excellent range of high and low level units, integrated oven, 4 ring gas hob, stainless steel extractor fan, plumbed for washing machine, gas boiler, stainless steel sink unit with mixer tap & drainer, recessed spotlighting, tiled floor.
ON THE FIRST FLOOR
LIVING ROOM 14'9" X 10'2" (4.5m X 3.1m)
Wooden floor.
BEDROOM TWO 10'5" X 8'6" (3.2m X 2.6m)
SHOWER ROOM
Fully tiled shower, wash hand basin.
W.C
Low flush W.C. wash hand basin, part tiled walls, tiled floor.
ON THE SECOND FLOOR
BEDROOM THREE 14'9" X 10'5" (4.5m X 3.2m)
BEDROOM FOUR 10'2" X 8'6" (3.1m X 2.6m)
OUTSIDE
Enclosed yard to rear.
Broadband Speed Availability
Potential Speeds for 5 Chadwick Street
Max Download
10000
Mbps
Max Upload
10000
MbpsThe speeds indicated represent the maximum estimated fixed-line speeds as predicted by Ofcom. Please note that these are estimates, and actual service availability and speeds may differ.
Property Location

Mortgage Calculator
Contact Agent

Contact Ulster Property Sales (UPS) Lisburn Road
Request More Information
Requesting Info about...
5 Chadwick Street, lisburn road, belfast, BT9 7FB

By registering your interest, you acknowledge our Privacy Policy

By registering your interest, you acknowledge our Privacy Policy


















