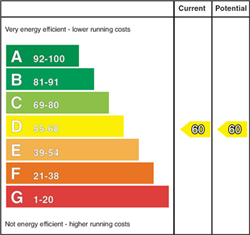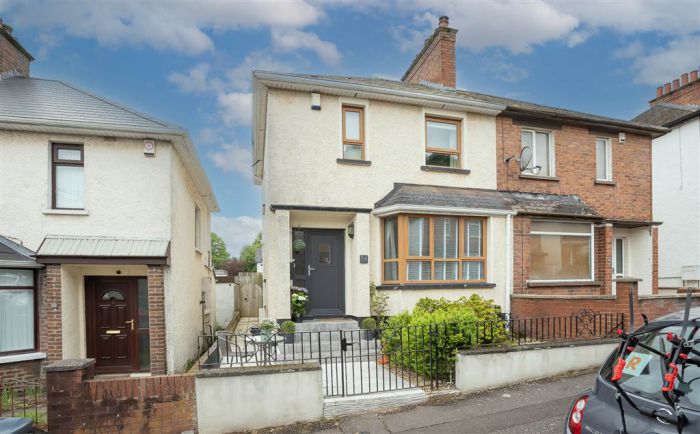3 Bed Semi-Detached House
14 Mount Prospect Park
off lisburn road, belfast, BT9 7BG
offers around
£234,950

Key Features & Description
Extended Semi Detached Villa
Lounge with Bay Window and Open Fire
Living/Dining Room open plan to Modern Kitchen
Three Bedrooms
Enclosed Gardens With Decking and Paved Patio Beyond
Recent Cavity Wall Insulation Installed and WiFi Controlled Thermostat
Gas Fired Central heating and Double Glazed Windows
Ready To Move Into
Popular Location off the Lisburn Road
Description
GOC Estate Agents are delighted to present this exceptional three bedroom home offering ample living space and a delightful rear garden. An extended semi-detached house situated on the sought-after Mount Prospect Park, just off the Lisburn Road.
On the ground floor, a spacious entrance hall with glazed front door leads to well proportioned lounge to front with open fire. To the rear is an open-plan dining/living room leading to a modern fully-fitted kitchen with patio doors to the garden. Upstairs, a modern white bathroom suite and three well-proportioned bedrooms. The house has been well maintained and benefits from double glazing and gas heating.
Situated in a cul-de-sac off the Lisburn Road with an array of amenities in the area within walking distance. Ideal to commute into Belfast City Centre. Early viewing is recommended as this property will appeal to a wide range of buyers.
GOC Estate Agents are delighted to present this exceptional three bedroom home offering ample living space and a delightful rear garden. An extended semi-detached house situated on the sought-after Mount Prospect Park, just off the Lisburn Road.
On the ground floor, a spacious entrance hall with glazed front door leads to well proportioned lounge to front with open fire. To the rear is an open-plan dining/living room leading to a modern fully-fitted kitchen with patio doors to the garden. Upstairs, a modern white bathroom suite and three well-proportioned bedrooms. The house has been well maintained and benefits from double glazing and gas heating.
Situated in a cul-de-sac off the Lisburn Road with an array of amenities in the area within walking distance. Ideal to commute into Belfast City Centre. Early viewing is recommended as this property will appeal to a wide range of buyers.
Rooms
ENTRANCE HALL:
LOUNGE: 12' 0" X 11' 0" (3.6600m X 3.3500m)
Laminate flooring. Cast iron open fireplace with slate hearth.
LIVINGDINING ROOM: 16' 0" X 11' 0" (4.8800m X 3.3500m)
Wooden floor open plan to Kitchen...Picture rail.
MODERN FITTED KITCHEN:
Range of high and low level units,integral bottle stand. Plumbed for washing machine and dishwasher. Cooker hood and 1.5 stainless steel sink unit. Double doors leading to the gardens.
Landing with access to roofspace, fully floored, insulated and light.
BATHROOM:
White suite comprising of bath, mira shower and shower door. Low flush wc and wash hand basin.
BEDROOM (1): 11' 1" X 9' 0" (3.3800m X 2.7400m)
Picture rail, carpeted.
BEDROOM (2): 10' 4" X 9' 0" (3.1500m X 2.7400m)
Picture rail, carpeted.
BEDROOM (3): 7' 0" X 6' 5" (2.1300m X 1.9600m)
Carpeted.
Paved area to the front with hedge and garden area.To the rear decking area and paved patio beyond. Bordered by hedging.
Broadband Speed Availability
Potential Speeds for 14 Mount Prospect Park
Max Download
1800
Mbps
Max Upload
220
MbpsThe speeds indicated represent the maximum estimated fixed-line speeds as predicted by Ofcom. Please note that these are estimates, and actual service availability and speeds may differ.
Property Location

Mortgage Calculator
Directions
Driving along Lisburn Road heading into town, turn left into Belgravia Avenue, left into Ulsterville Place and left into Mount Prospect Park.
Contact Agent

Contact GOC Estate Agents
Request More Information
Requesting Info about...
14 Mount Prospect Park, off lisburn road, belfast, BT9 7BG

By registering your interest, you acknowledge our Privacy Policy

By registering your interest, you acknowledge our Privacy Policy














