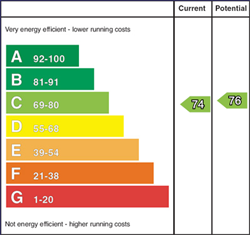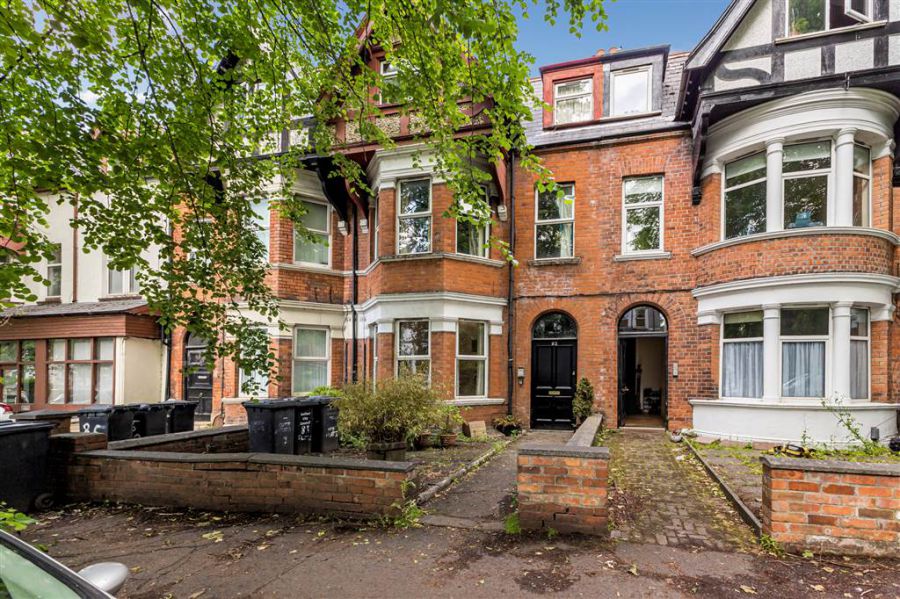5 Bed Apartment
83 Wellington Park
off lisburn road, belfast, BT9 6DP
offers around
£415,000

Key Features & Description
Superb Investment Opportunity
Three Self Contained Units
Gas Fired Central Heating and Double Glazed Windows
Secure Yard to Rear
Available with Vacant Possession
Prime Location for Rentals
Description
A rare opportunity to acquire this superb investment opportunity on Wellington Park. Currently configured as three self-contained apartments, an ideal property for any investor or developer. Ideally located within a prime rental area for professionals, students and families.
Ground floor offering a one bedroom apartment with lounge with bay window, spacious double bedroom, galley kitchen and a family bathroom. First floor offering a two bedroom apartment, kitchen and bathroom with three piece suite. The second floor offering a two bedroom apartment with lounge, kitchen and family bathroom with three piece suite.
Wellington Park is a popular tree-lined road positioned between Malone and Lisburn Roads. Early viewing is highly recommended.
A rare opportunity to acquire this superb investment opportunity on Wellington Park. Currently configured as three self-contained apartments, an ideal property for any investor or developer. Ideally located within a prime rental area for professionals, students and families.
Ground floor offering a one bedroom apartment with lounge with bay window, spacious double bedroom, galley kitchen and a family bathroom. First floor offering a two bedroom apartment, kitchen and bathroom with three piece suite. The second floor offering a two bedroom apartment with lounge, kitchen and family bathroom with three piece suite.
Wellington Park is a popular tree-lined road positioned between Malone and Lisburn Roads. Early viewing is highly recommended.
Rooms
HALLWAY:
APARTMENT ONE
LOUNGE: 15' 8" X 13' 4" (4.78m X 4.06m)
Bay window, laminate flooring, fireplace with tiled inset and wooden mantel.
KITCHEN: 9' 9" X 7' 8" (2.97m X 2.34m)
High and low level units with splashback tiling, stainless steel sink and drainer, stainless steel cooker hood, freestanding oven and ceramic hob.
BEDROOM (1): 12' 3" X 11' 11" (3.73m X 3.63m)
Laminate flooring.
BATHROOM:
Three piece suite with panel bath shower attachment, wash hand basin and W/C. Part-tiled walls.
APARTMENT TWO
KITCHEN: 9' 10" X 6' 10" (3.00m X 2.08m)
High and low level units with splashback tiling, stainless steel sink and drainer, stainless steel cooker hood, freestanding oven and ceramic hob. Access to fire escape.
LIVING ROOM: 15' 7" X 12' 2" (4.75m X 3.71m)
Bay window and laminate flooring.
BEDROOM (1): 11' 11" X 8' 9" (3.63m X 2.67m)
Carpeted with access to fire escape.
BEDROOM (2): 12' 1" X 7' 8" (3.68m X 2.34m)
Bay window and carpeted.
BATHROOM:
Three piece suite with panel bath shower attachment, wash hand basin and W/C. Part-tiled walls.
APARTMENT THREE
LOUNGE: 16' 1" X 10' 10" (4.90m X 3.30m)
Carpeted.
KITCHEN: 10' 5" X 11' 0" (3.18m X 3.35m)
High and low level units with splashback tiling, stainless steel sink and drainer, stainless steel cooker hood, freestanding oven and ceramic hob. Access to fire escape.
BEDROOM (1): 10' 7" X 8' 4" (3.23m X 2.54m)
Carpeted.
BEDROOM (2): 12' 3" X 12' 1" (3.73m X 3.68m)
Carpeted.
BATHROOM:
Three piece suite with panel bath shower attachment, wash hand basin and W/C. Part-tiled walls.
Secure concrete yard to rear. Fire escape.
Property Location

Mortgage Calculator
Directions
Turn off Lisburn Road on to Wellington Park and the property is on your left.
Contact Agent

Contact GOC Estate Agents
Request More Information
Requesting Info about...
83 Wellington Park, off lisburn road, belfast, BT9 6DP

By registering your interest, you acknowledge our Privacy Policy

By registering your interest, you acknowledge our Privacy Policy




















