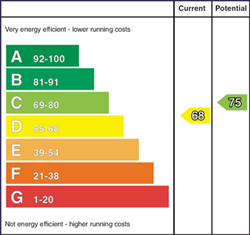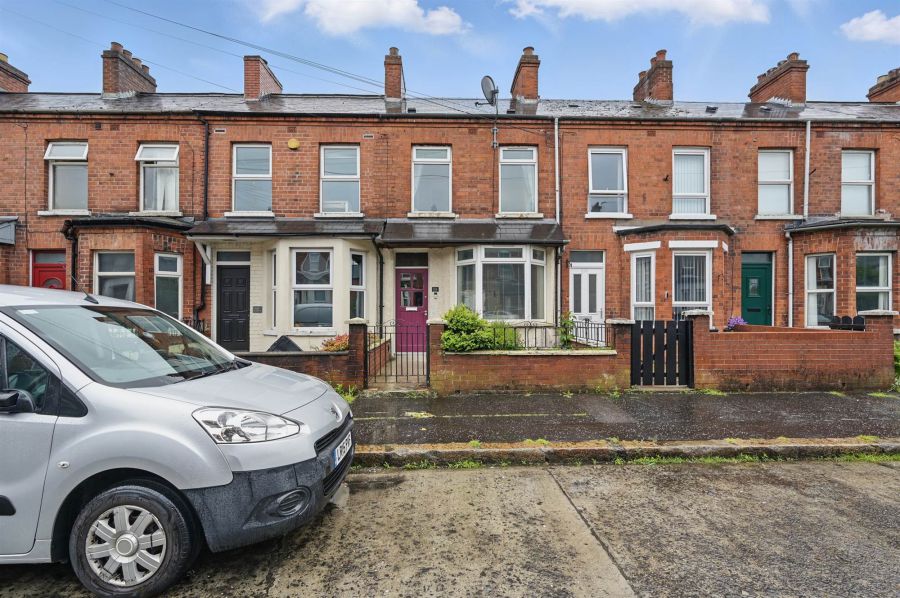Contact Agent

Contact Templeton Robinson (Lisburn Road)
2 Bed Terrace House
124 Melrose Street
lisburn road, belfast, BT9 7DQ
offers over
£185,000

Key Features & Description
Beautifully Presented Red Brick Mid-Terrace in an Extremely Popular Location
Bright Lounge Open Plan to Spacious Dining Area with Modern Decor
Modern Fitted Kitchen with Part Integrated Appliances
Two Well Proportioned Bedrooms
Contemporary White Bathroom Suite
Gas Heating; Double Glazing Throughout
Enclosed Rear Yard with Patio Area; Gated Forecourt
Excellent Location Close to the Lisburn Road, Shops, Restaurants and Public Transport
Description
This attractive red brick mid terrace property is situated in a superb location just off the bustling Lisburn Road, with close Proximity to Queen's University and the Hospital. The property offers bright, spacious accomodation throughout and has been modernised and beautifully presented by its current owner. Briefly comprising a good sized lounge, open plan to dining area with modern herringbone effect flooring, fitted kitchen which excellent range of high and low level units and part integrated appliances. There are two well-proportioned bedrooms including a contemporary white bathroom suite on the first floor. Externally there is a well maintained enclosed rear yard with pebbled patio area. Suited to a wide range of potential purchasers and in an extremley popular location, early viewing is highly recommended.
This attractive red brick mid terrace property is situated in a superb location just off the bustling Lisburn Road, with close Proximity to Queen's University and the Hospital. The property offers bright, spacious accomodation throughout and has been modernised and beautifully presented by its current owner. Briefly comprising a good sized lounge, open plan to dining area with modern herringbone effect flooring, fitted kitchen which excellent range of high and low level units and part integrated appliances. There are two well-proportioned bedrooms including a contemporary white bathroom suite on the first floor. Externally there is a well maintained enclosed rear yard with pebbled patio area. Suited to a wide range of potential purchasers and in an extremley popular location, early viewing is highly recommended.
Rooms
ENTRANCE HALL:
Glazed front door, herringbone effect laminate flooring.
LOUNGE OPEN PLAN TO DINING AREA: 22' 9" X 9' 5" (6.9300m X 2.8700m)
Laminate herringbone effect flooring, feature bay window, understair storage. Open plan to:
FITTED KITCHEN:
Range of high and low level units, built in oven, hob and extractor, integrated fridge freezer, stainless steel sink with mixer tap, plumbed for washing machine and dishwasher, laminate work surfaces, part tiled walls, ceramic floor tiling, door to rear.
BATHROOM:
White suite comprising of wash hand basin with vanity unit, low flush wc, bath with overhead shower, part tiled walls, tiled flooring.
LANDING:
Access to roof space.
BEDROOM (1): 12' 8" X 10' 0" (3.8600m X 3.0500m)
Carpeted.
BEDROOM (2): 10' 1" X 7' 4" (3.0700m X 2.2400m)
Carpeted.
Enclosed rear yard, patio area, door to alleyway. Front forecourt garden.
Broadband Speed Availability
Potential Speeds for 124 Melrose Street
Max Download
10000
Mbps
Max Upload
10000
MbpsThe speeds indicated represent the maximum estimated fixed-line speeds as predicted by Ofcom. Please note that these are estimates, and actual service availability and speeds may differ.
Property Location

Mortgage Calculator
Directions
Leaving the City Centre on the Lisburn Road, Melrose Street is the second on the right after Tates Avenue
Contact Agent

Contact Templeton Robinson (Lisburn Road)
Request More Information
Requesting Info about...
124 Melrose Street, lisburn road, belfast, BT9 7DQ

By registering your interest, you acknowledge our Privacy Policy

By registering your interest, you acknowledge our Privacy Policy
















