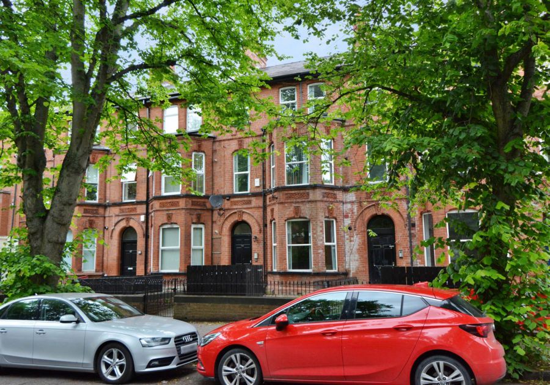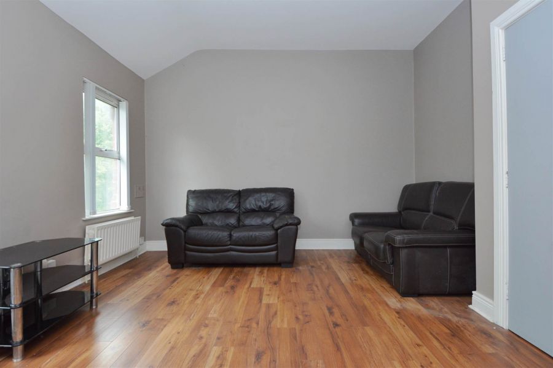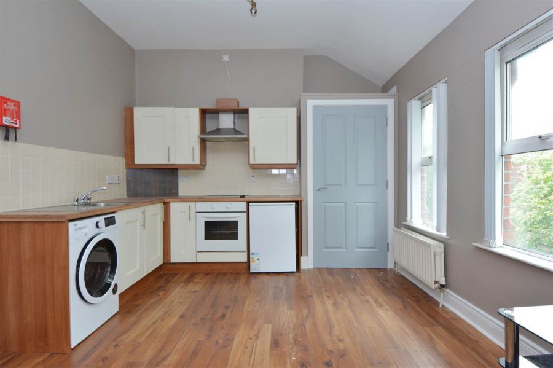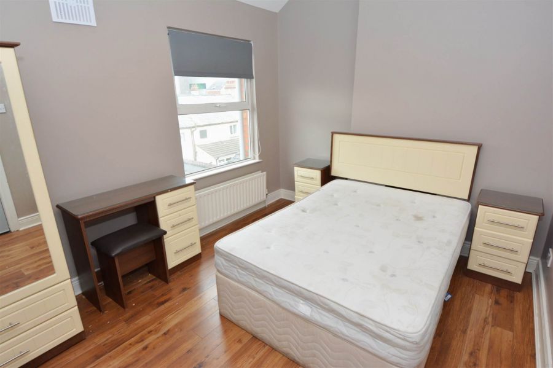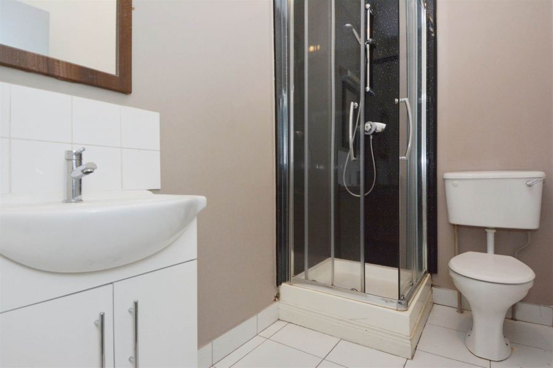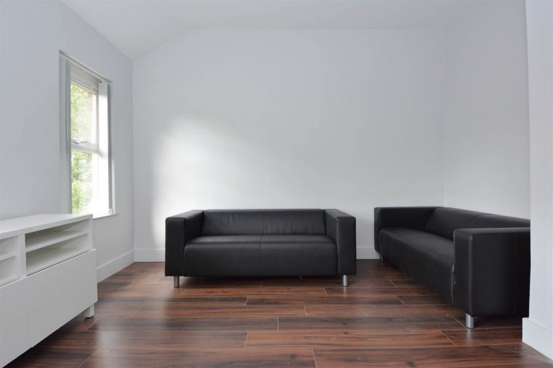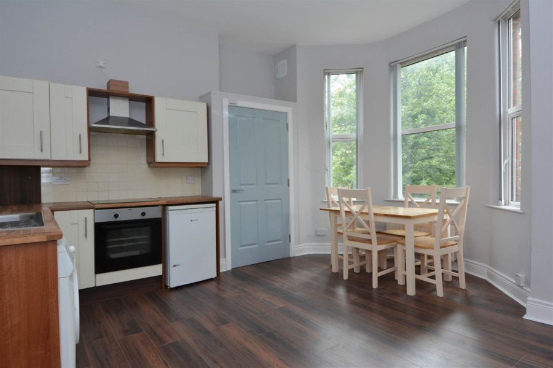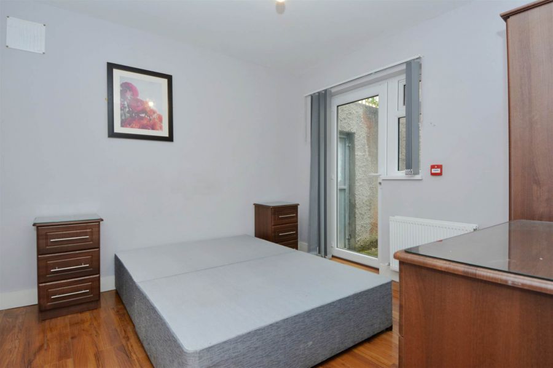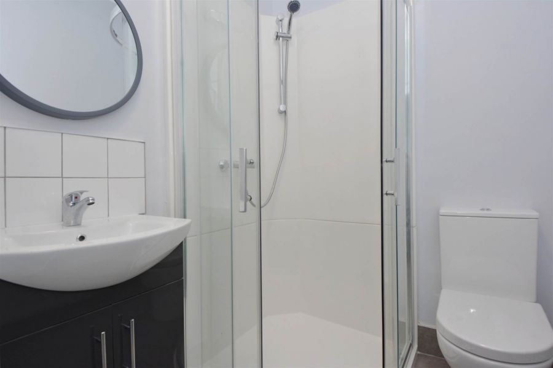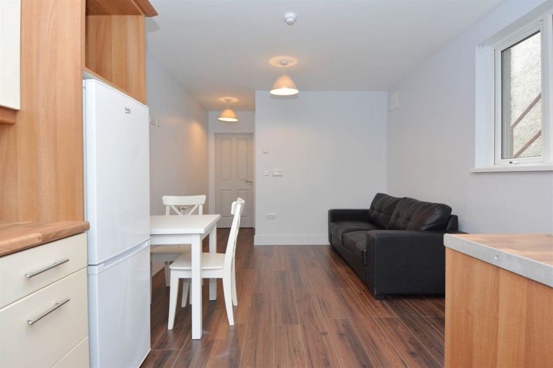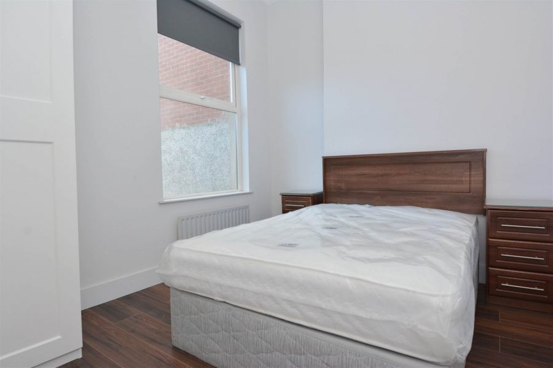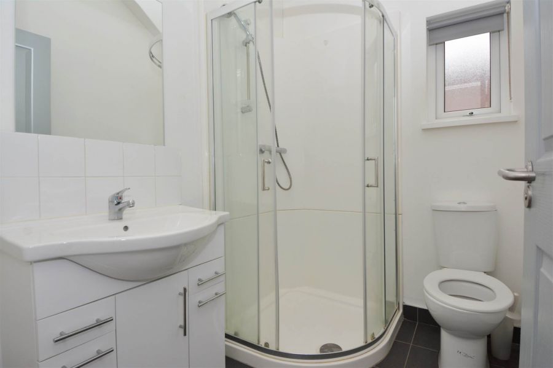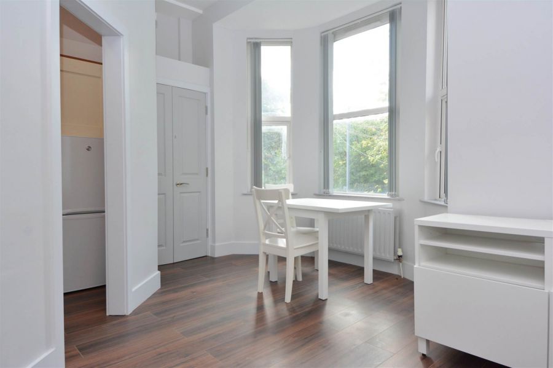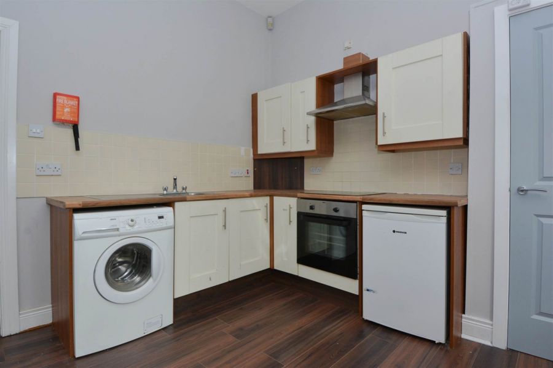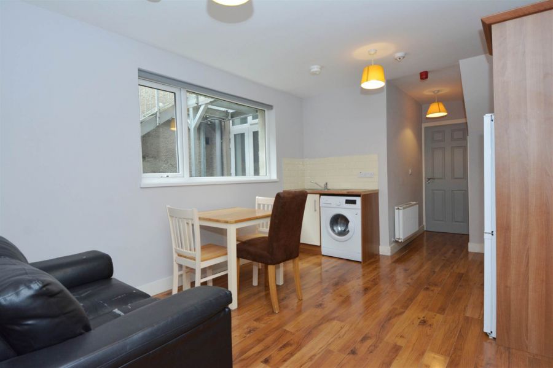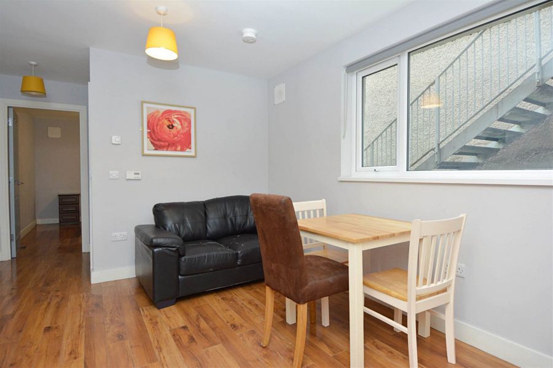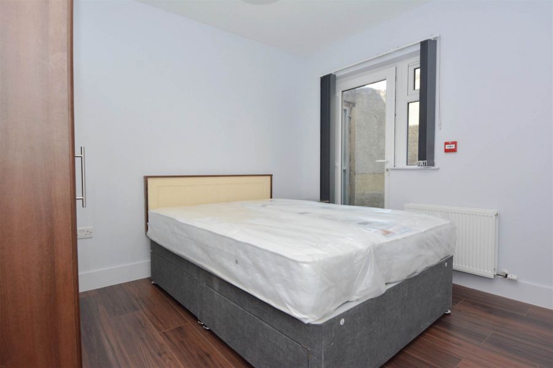Contact Agent

Contact Templeton Robinson (Lisburn Road)
5 Bed Apartment
5 One Bedroom Apartments @, 63 Ulsterville Avenue
Lisburn Road Area, Belfast, BT9 7AT
offers over
£515,000
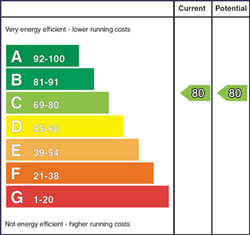
Key Features & Description
Fantastic Investment Opportunity, Five One Bedroom Apartments in a Mid Terrace All Fully Let Achieving £44,000 Per Annum
Two Handsome Red Brick Terraces Walking Distance of Queens University, The Royal Hospital, the City Centre and All Lisburn Road Amenities
Each Apartment has its Own Unique Design
Modern Fittings and Decoration Throughout
Separate Gas Boilers and Double Glazed Windows
Front Pebbled Forecourts and Enclosed Bin Areas
Description
A fantastic investment opportunity, fully occupied achieving £44,000 per annum. The property occupies an unrivalled location, only a stone"s throw from the thriving Lisburn Road, Queens University, the City and Royal Hospitals and a short distance walk from Belfast city centre.
This handsome terrace comprises; five, one bedroom apartments each. Each apartment has its own unique layout but comprise; a lounge, modern fitted kitchen, good sized double bedroom and shower room. The property has gas heating and double glazing.
Rarely does a property like this come to the market for sale in this much sought after area appealing to those looking for an excellent investment opportunity. Early inspection is a must as this is one not to be missed.
A fantastic investment opportunity, fully occupied achieving £44,000 per annum. The property occupies an unrivalled location, only a stone"s throw from the thriving Lisburn Road, Queens University, the City and Royal Hospitals and a short distance walk from Belfast city centre.
This handsome terrace comprises; five, one bedroom apartments each. Each apartment has its own unique layout but comprise; a lounge, modern fitted kitchen, good sized double bedroom and shower room. The property has gas heating and double glazing.
Rarely does a property like this come to the market for sale in this much sought after area appealing to those looking for an excellent investment opportunity. Early inspection is a must as this is one not to be missed.
Rooms
Hardwood front door to:
COMMUNAL HALL:
Electric and gas metres.
APARTMENT (1):
Hardwood front door to:
ENTRANCE HALL:
Laminate wood effect floor.
LOUNGE/DINING/MODERN FITTED KITCHEN: 13' 9" X 11' 9" (4.19m X 3.58m)
(at widest points). Range of high and low level units, work surfaces, single drainer stainless steel sink unit, space for fridge/freezer. Nordmende oven, Candy hob, stainless steel extractor fan, plumbed for washing machine, gas boiler, part tiled walls, laminate wood effect floor, bay window.
SHOWER ROOM:
White suite comprising low flush wc, vanity unit with wash hand basin, uPVC sheeted shower, part tiled walls, ceramic tiled floor, extractor fan.
BEDROOM (1): 10' 10" X 8' 9" (3.30m X 2.67m)
Laminate wood effect floor, door to rear yard and fire escape.
APARTMENT (2):
Hardwood front door to:
ENTRANCE HALL:
Laminate wood effect floor. Door to:
LOUNGE OPEN PLAN TO DINING AND MODERN FITTED KITCHEN: 20' 3" X 10' 4" (6.17m X 3.15m)
High gloss range of high and low level units, work surfaces, Belling hob and oven, stainless steel extractor fan, space for fridge/freezer, laminate wood effect floor, single drainer stainless steel sink unit, plumbed for washing machine.
SHOWER ROOM:
White suite comprising low flush wc, vanity unit and wash hand basin, uPVC sheeted shower, extractor fan, ceramic tiled floor.
BEDROOM (1): 10' 8" X 10' 4" (3.25m X 3.15m)
Laminate wood effect floor, door to concrete rear yard and fire escape.
LANDING:
INNER HALLWAY:
Door to fire escape.
APARTMENT (3):
Hardwood front door to:
LOUNGE/DINING/MODERN FITTED KITCHEN: 12' 5" X 10' 8" (3.78m X 3.25m)
High gloss range of high and low level units, work surfaces, single drainer stainless steel sink unit, Belling hob and oven, extractor fan over. Plumbed for washing machine, part tiled walls, laminate wood effect floor, Velux window.
INNER HALLWAY:
Laminate wood effect floor.
SHOWER ROOM:
White suite comprising low flush wc, vanity unit with wash hand basin, uPVC sheeted shower, part tiled walls, ceramic tiled floor, extractor fan, Velux window.
BEDROOM (1): 10' 6" X 9' 10" (3.20m X 3.00m)
Laminate wood effect floor, Velux window.
APARTMENT (4):
Hardwood front door.
ENTRANCE HALL:
Laminate wood effect floor, cloaks cupboard.
LOUNGE / DINING: 17' 2" X 12' 9" (5.23m X 3.89m)
(at widest points). Laminate wood effect floor, built-in cupboard.
MODERN FITTED KITCHEN: 7' 4" X 6' 12" (2.24m X 2.13m)
Range of high and low level units, work surfaces, single drainer stainless steel sink unit, Electrolux oven, Candy hob, stainless steel extractor fan, space for fridge/freezer. Plumbed for washing machine, part tiled walls, laminate wood effect floor.
SHOWER ROOM:
White suite comprising low flush wc, vanity unit with wash hand basin, uPVC sheeted shower, ceramic tiled floor, extractor fan.
BEDROOM (1): 12' 0" X 8' 11" (3.66m X 2.72m)
(at widest points). Laminate wood effect floor.
APARTMENT (5):
Hardwood front door with fan light to:
INNER HALLWAY:
Stairs to:
ENTRANCE HALL:
Laminate wood effect floor, cloaks area.
LOUNGE / DINING: 17' 1" X 10' 9" (5.21m X 3.28m)
Laminate wood effect floor, cupboard with gas boiler.
KITCHEN: 7' 2" X 6' 11" (2.18m X 2.11m)
Range of high and low level units, work surfaces, single drainer stainless steel sink unit, integrated Belling hob, Nordemende oven, Necht stainless steel extractor fan, space for fridge/freezer, part tiled walls, laminate wood effect floor.
SHOWER ROOM:
White suite comprising low flush wc, vanity unit with wash hand basin, uPVC sheeted shower, part tiled walls, ceramic tiled floor, extractor fan.
BEDROOM (1): 12' 2" X 9' 4" (3.71m X 2.84m)
Laminate wood effect floor.
Property Location

Mortgage Calculator
Directions
From the Lisburn Road heading into the City go past Tates Avenue and Dunluce Health Centre then left into Ulsterville Avenue.
Contact Agent

Contact Templeton Robinson (Lisburn Road)
Request More Information
Requesting Info about...
5 One Bedroom Apartments @, 63 Ulsterville Avenue, Lisburn Road Area, Belfast, BT9 7AT
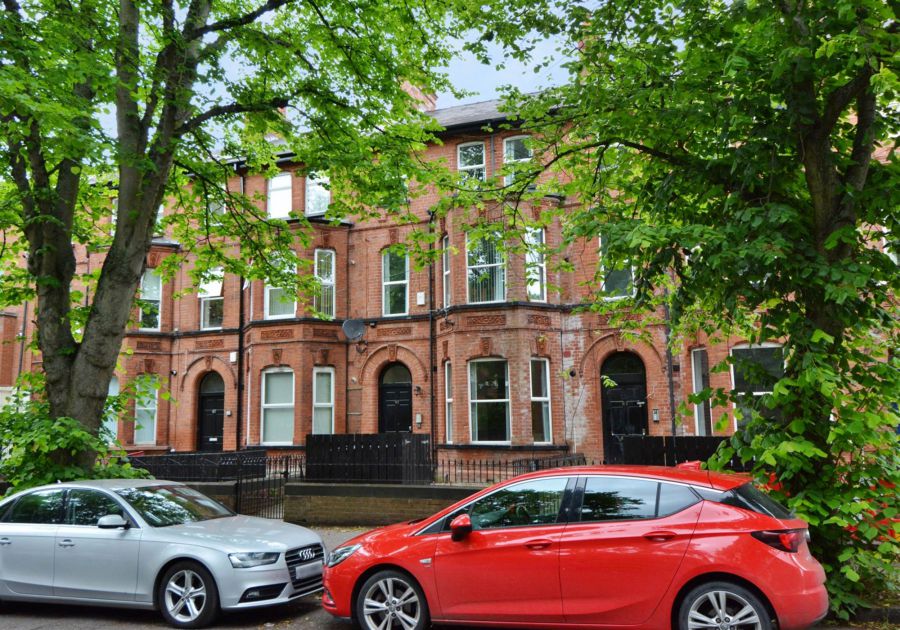
By registering your interest, you acknowledge our Privacy Policy

By registering your interest, you acknowledge our Privacy Policy

