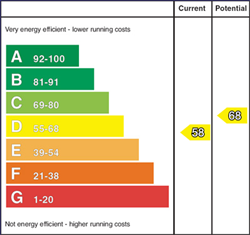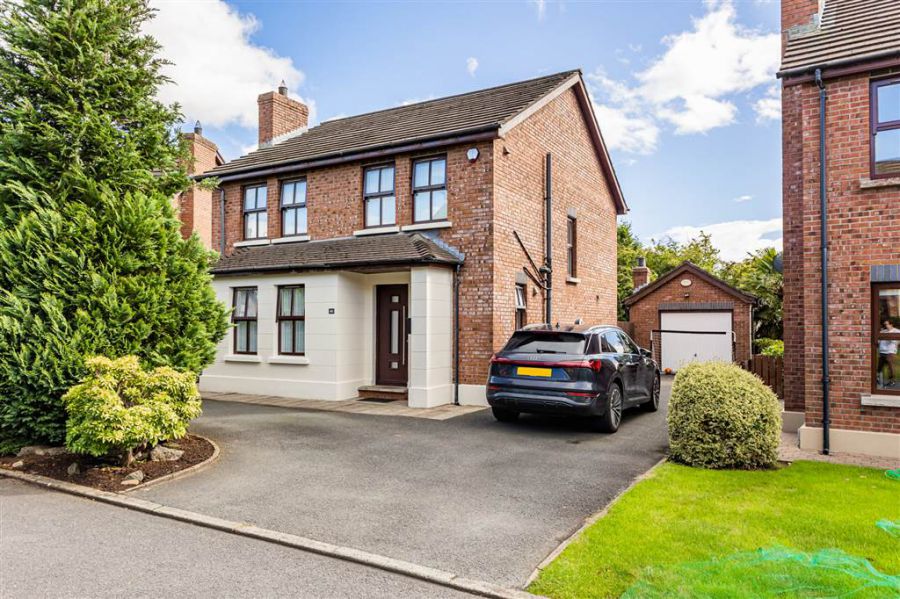3 Bed Detached House
46 Haddington Hill
Lisburn City, Lisburn, BT28 3AU
offers over
£339,950

Key Features & Description
Substantial Family Home Offering Three Double Bedrooms
Two Reception Rooms
Tarmac Driveway With Superb Off Street Parking
Detached Garage Conversion
South-Facing Garden With Decking Ideal for Entertaining
Fantastic Location For Commuting To Lisburn and Belfast
uPVC Double Glazed Windows
Downstairs W/C
Description
A spacious detached family home with a South-facing garden. Ideally positioned within commuting distance of Belfast and Lisburn centres and moments away from a wide range of amenities.
Comprising a spacious entrance hall with cloakroom, lounge, dining room with South-facing sun-room and fully equipped kitchen. Upstairs, three bedrooms including master with en-suite and family bathroom. Externally, generous parking to front, and secure gardens in lawn to rear with decking. The property is completed by a converted garage offering versatile accommodation.
Early viewing is highly recommended.
A spacious detached family home with a South-facing garden. Ideally positioned within commuting distance of Belfast and Lisburn centres and moments away from a wide range of amenities.
Comprising a spacious entrance hall with cloakroom, lounge, dining room with South-facing sun-room and fully equipped kitchen. Upstairs, three bedrooms including master with en-suite and family bathroom. Externally, generous parking to front, and secure gardens in lawn to rear with decking. The property is completed by a converted garage offering versatile accommodation.
Early viewing is highly recommended.
Rooms
ENTRANCE HALL:
LOUNGE: 18' 1" X 14' 5" (5.51m X 4.39m)
Accessed via double doors. Fireplace with wooden mantel and stone hearth.
KITCHEN: 11' 7" X 10' 8" (3.53m X 3.25m)
Fully equipped kitchen with high and low level units. Halogen hob and Bosch integrated oven, stainless steel sink and drainer, splash-back subway tiling and tiled flooring.
DINING ROOM: 11' 4" X 10' 9" (3.45m X 3.28m)
SUN ROOM: 10' 9" X 9' 7" (3.28m X 2.92m)
Door to decking.
W / C
Wash hand basin and low flush W/C.
LANDING:
MASTER BEDROOM: 15' 11" X 11' 4" (4.85m X 3.45m)
Carpeted with built-in storage.
ENSUITE SHOWER ROOM:
Three piece suite with shower with sliding doors, wash hand basin and low flush W/C. Fully tiled with extractor fan.
BEDROOM (1): 11' 3" X 10' 3" (3.43m X 3.12m)
Built-in wardrobes, carpeted.
BEDROOM (2): 11' 7" X 10' 0" (3.53m X 3.05m)
Carpeted.
GARAGE: 16' 6" X 9' 9" (5.03m X 2.97m)
Generous parking to front with mature shrubbery. Gardens in lawn to rear.
Broadband Speed Availability
Potential Speeds for 46 Haddington Hill
Max Download
1800
Mbps
Max Upload
220
MbpsThe speeds indicated represent the maximum estimated fixed-line speeds as predicted by Ofcom. Please note that these are estimates, and actual service availability and speeds may differ.
Property Location

Mortgage Calculator
Directions
Turn off Derriaghy Road on to Haddington Hill, follow the road round to your left and no.46 is on your left.
Contact Agent

Contact GOC Estate Agents
Request More Information
Requesting Info about...
46 Haddington Hill, Lisburn City, Lisburn, BT28 3AU

By registering your interest, you acknowledge our Privacy Policy

By registering your interest, you acknowledge our Privacy Policy

























