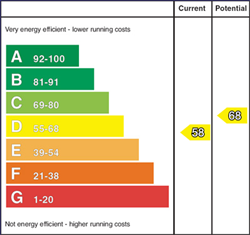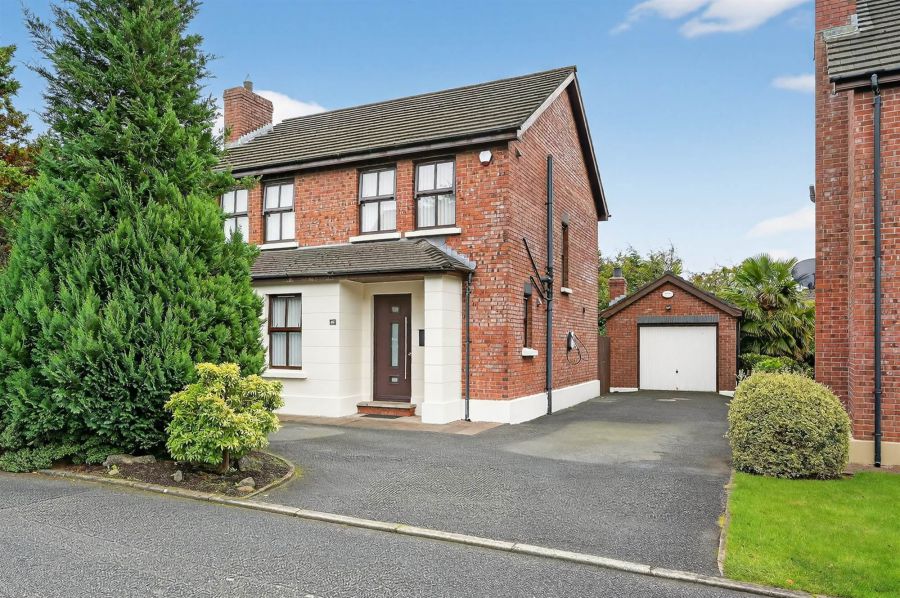Contact Agent

Contact Templeton Robinson (Lisburn)
3 Bed Detached House
46 Haddington Hill
Lisburn City, BT28 3AU
offers around
£339,950

Key Features & Description
Exceptionally Presented Three-Bedroom Detached Home Situated On A Private Site Within The Highly Regarded Haddington Hill Development in a Quiet Cul-De-Sac
Ideally Positioned Just Off Boomers Road With Excellent Access To Belfast, Hillsborough, And Lisburn City Centre
Convenient To Local Amenities, Leading Schools, And Belfast International Airport
Close To Lisburn Golf Club, Sprucefield Shopping Centre, And Hillsborough Village
Three Generously Sized Bedrooms Including Main Bedroom With En Suite Shower Room
Stylish Jack And Jill Bathroom Accessed Via the Main Hallway and Bedroom Two
Bright And Welcoming Reception Hall With Downstairs WC
Spacious Living Room With Square Bay Window
Open-Plan Kitchen Diner with Fitted Kitchen and Range of Storage
Family Room / Snug with Archway to Sun Room / Dining Room
Oil-Fired Central Heating And Double Glazing Throughout
Converted Detached Garage With Utility Area And WC
Fully Enclosed South-Facing Rear Garden With Patio and Decking Area Offering Excellent Privacy
Extensive Tarmac Driveway Providing Ample Off-Street Parking for Several Cars
A Superb Family Home In A Sought-After Location - Early Viewing Highly Recommended
Description
We are delighted to present this superbly appointed three-bedroom detached home situated on a private site within the highly regarded Haddington Hill development, just off Boomers Road. The property occupies an extensive private site in a quiet cul-de-sac location which must be seen to be appreciated.
This prime location offers excellent convenience for commuters to Belfast and Hillsborough, while being only minutes from Lisburn City Centre, a wide range of local amenities, and many of the area"s most prestigious schools.
The property offers spacious and versatile accommodation across two floors. The ground floor features a bright and welcoming reception hall with downstairs WC, a comfortable living room, family room, sun room and a kitchen diner with bespoke fitted kitchen.
Upstairs, there are three well-proportioned bedrooms, including a main bedroom with en suite shower room, and a stylish recently renovated Jack and Jill bathroom, accessed from the second bedroom and main landing. A bright landing enhances the sense of space and light throughout.
Externally, the home is equally impressive, boasting an extensive tarmac driveway providing ample off-street parking, a detached garage with utility area and WC and a fully enclosed, private south-facing rear garden — perfect for relaxing or entertaining.
Additional benefits include oil-fired central heating, double glazing throughout, and a part-floored roofspace providing excellent storage.
This is a rare opportunity to acquire a home of such quality and finish in a highly desirable location. Early viewing is strongly recommended to fully appreciate everything 46 Haddington Hill has to offer.
We are delighted to present this superbly appointed three-bedroom detached home situated on a private site within the highly regarded Haddington Hill development, just off Boomers Road. The property occupies an extensive private site in a quiet cul-de-sac location which must be seen to be appreciated.
This prime location offers excellent convenience for commuters to Belfast and Hillsborough, while being only minutes from Lisburn City Centre, a wide range of local amenities, and many of the area"s most prestigious schools.
The property offers spacious and versatile accommodation across two floors. The ground floor features a bright and welcoming reception hall with downstairs WC, a comfortable living room, family room, sun room and a kitchen diner with bespoke fitted kitchen.
Upstairs, there are three well-proportioned bedrooms, including a main bedroom with en suite shower room, and a stylish recently renovated Jack and Jill bathroom, accessed from the second bedroom and main landing. A bright landing enhances the sense of space and light throughout.
Externally, the home is equally impressive, boasting an extensive tarmac driveway providing ample off-street parking, a detached garage with utility area and WC and a fully enclosed, private south-facing rear garden — perfect for relaxing or entertaining.
Additional benefits include oil-fired central heating, double glazing throughout, and a part-floored roofspace providing excellent storage.
This is a rare opportunity to acquire a home of such quality and finish in a highly desirable location. Early viewing is strongly recommended to fully appreciate everything 46 Haddington Hill has to offer.
Rooms
COVERED ENTRANCE:
Further paved walkway to composite front door with glazed insets.
RECEPTION HALL:
Solid wooden flooring, under stairs storage.
DOWNSTAIRS W.C.:
White suite comprising low flush wc, pedestal wash hand basin with chrome mixer tap, tiled splashback, tiled floor, frosted glass window. Extractor fan.
LIVING ROOM: 18' 11" X 14' 4" (5.77m X 4.37m)
(at widest points). Outlook to front. Solid wooden flooring, feature fireplace with slate hearth and wooden sleeper mantlepiece.
KITCHEN / DINER: 11' 8" X 11' 6" (3.56m X 3.51m)
(at widest points). Outlook to rear. Range of high and low level units, laminate worktops, single drainer stainless steel sink unit with chrome mixer tap, space for fridge, space for dishwasher, built in glass cabinet, four ring ceramic hob, glass splashback and stainless steel extractor fan above, integrated oven and grill, space for fridge/freezer, part tiled walls, tiled floor. Space for casual dining, low voltage spotlights, double glazed access door to rear garden.
LOUNGE: 11' 3" X 10' 8" (3.43m X 3.25m)
(at widest points). Solid oak wooden flooring. Archway to:
SUN ROOM/DINING AREA: 10' 8" X 9' 6" (3.25m X 2.90m)
(at widest points). Outlook to rear garden. Solid oak wooden flooring. Double glazed access door to rear garden.
LANDING:
Picture window. Access hatch to part floored roofspace via Slingsby type ladder.
BEDROOM (1): 15' 9" X 11' 4" (4.80m X 3.45m)
(at widest points). Outlook to rear garden. Built-in robes with sliding door.
ENSUITE SHOWER ROOM:
White suite comprising low flush wc, pedestal wash hand basin with chrome mixer tap, corner shower unit with chrome thermostatic control valve and telephone attachment, fully tiled walls, tiled floor, chrome heated towel rail. Frosted glass window. Extractor fan.
BEDROOM (2): 11' 3" X 10' 0" (3.43m X 3.05m)
(at widest points). Outlook to front. Door to bathroom.
FAMILY BATHROOM:
White suite comprising low flush wc, pedestal wash hand basin with chrome mixer tap, corner shower unit with Redring electric shower and telephone attachment, part tiled walls, tiled floor. Extractor fan. Jack and Jill door to Bedroom (2).
BEDROOM (3): 11' 6" X 10' 8" (3.51m X 3.25m)
(at widest points). Outlook to rear.
FRONT GARDEN:
Surrounding flowerbeds, laid in tarmac with off-street parking for 4-5 cars. Paved walkway to covered entrance.
ENCLOSED REAR GARDEN:
Full southerly aspect and excellent degree of privacy. Part patio/part laid in lawns, raised decking area, access gate to side, outside tap and outside light.
DETACHED GARAGE: 16' 5" X 9' 8" (5.00m X 2.95m)
(at widest points). Access door to side and window. Low voltage spotlights. Vinyl flooring, bar area. Utility cupboard plumbed for washing machine.
OUTSIDE WC:
White suite comprising low flush wc, pedestal wash hand basin with chrome mixer tap and vanity unit with light.
Broadband Speed Availability
Potential Speeds for 46 Haddington Hill
Max Download
1800
Mbps
Max Upload
220
MbpsThe speeds indicated represent the maximum estimated fixed-line speeds as predicted by Ofcom. Please note that these are estimates, and actual service availability and speeds may differ.
Property Location

Mortgage Calculator
Directions
Haddington Hall is located off Boomers Road, Lisburn.
Contact Agent

Contact Templeton Robinson (Lisburn)
Request More Information
Requesting Info about...
46 Haddington Hill, Lisburn City, BT28 3AU

By registering your interest, you acknowledge our Privacy Policy

By registering your interest, you acknowledge our Privacy Policy






















