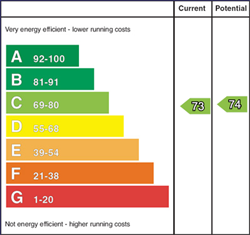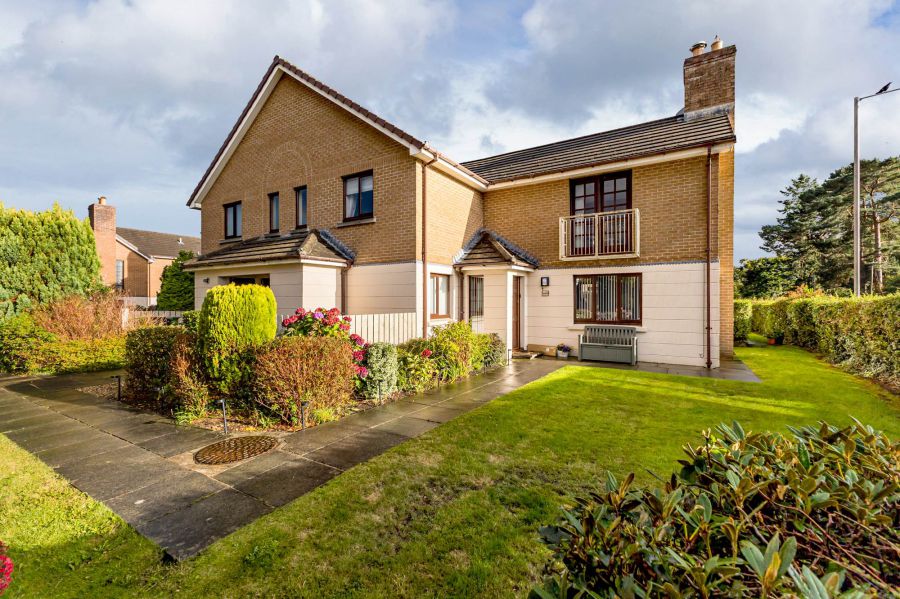Contact Agent

Contact Templeton Robinson (Lisburn)
2 Bed Apartment
7 Garvey Court
Lisburn City, Lisburn, BT27 4DG
offers over
£160,000

Key Features & Description
Well Appointed Two Bedroom First Floor Apartment With Own Front Door
Purpose Built Development for "Over 55"s" Residents
Within Comfortable Walking Distance To Lisburn City Centre, Hilden Train Station & Other Local Amenities
Generously Sized Kitchen With An Excellent Range of Units
White Suite Bathroom, Comprising Walk-In Thermostatically Controlled Shower Cubicle, Wall Mounted Wash Hand Basin and Low Flush W.C
Access to Communal Gardens, Complimented by Patio Areas
Ample Car Parking Available For Both Residents & Visitors
Gas Central Heating & Double Glazed Windows Throughout
Management Fee: approx. £75pcm (To Be Confirmed)
Early Viewing Highly Recommended
Description
We are delighted to present this charming first floor apartment, nestled in a quiet purpose built cul-de-sac, exclusively for "Over 55" residents. The development is located just off the main Belsize Road, benefiting from amenities such as Wallace Park, Hilden train station being within walking distance.
This first floor apartment benefits from its own front door. The property comprises of an entrance hall leading to first floor landing, a bright & spacious living room features a Juliet balcony and ample space for entertaining. The property also offers two well appointed bedrooms, providing easy access into a modern bathroom comprising of an excellent white suite. The practical layout also leads to a kitchen with an excellent range of high & low level units.
Outside, boasting well maintained communal gardens with surrounding patio areas, with ample parking space available for residents and visitors.
We are delighted to present this charming first floor apartment, nestled in a quiet purpose built cul-de-sac, exclusively for "Over 55" residents. The development is located just off the main Belsize Road, benefiting from amenities such as Wallace Park, Hilden train station being within walking distance.
This first floor apartment benefits from its own front door. The property comprises of an entrance hall leading to first floor landing, a bright & spacious living room features a Juliet balcony and ample space for entertaining. The property also offers two well appointed bedrooms, providing easy access into a modern bathroom comprising of an excellent white suite. The practical layout also leads to a kitchen with an excellent range of high & low level units.
Outside, boasting well maintained communal gardens with surrounding patio areas, with ample parking space available for residents and visitors.
Rooms
Hardwood front door to:
RECEPTION HALL:
Solid strip wooden flooring, picture window. Stairs to:
LANDING:
Built-in storage cupboard and additional built-in shelving. Laminate wood effect flooring. Telephone intercom system.
LIVING/DINING ROOM: 16' 5" X 13' 7" (5.00m X 4.14m)
(at widest points). Triple aspect windows. Laminate wood effect flooring. Double glazed French doors leading to Juliet balcony. Fireplace with wooden mantlepiece and granite hearth. Ample space for casual dining.
KITCHEN: 9' 8" X 7' 7" (2.95m X 2.31m)
(Need measurement). Range of high and low level units, laminate worktops, stainelss steel sink unit with side drainer and chrome mixer tap, built-in four ring gas hob with stainless steel extractor hood above, built-in oven and grill below. Space for fridge/freezer, space for washing machine, vinyl flooring, part tiled walls. Access to Vaillant gas fired boiler. Outlook to side.
BATHROOM: 9' 9" X 6' 2" (2.97m X 1.88m)
Modern white suite comprising low flush wc with push button, floating wash hand basin with chrome mixer tap, corner shower unit with walk in shower, fixed glass door with drying area, shower with thermostatic control valve and telephone attachment, fully tiled walls, tiled floor, chrome heated towel rail, built-in storage, extractor fan.
BEDROOM (1): 11' 0" X 10' 4" (3.35m X 3.15m)
(at widest points). Outlook to side. Laminate wood effect flooring.
BEDROOM (2): 11' 6" X 9' 7" (3.51m X 2.92m)
(at widest points). Laminate wood effect flooring, outlook to side. Access hatch to roofspace.
Communal gardens with surrounding patio areas and ample visitor and residents parking. Bin storage. Outdoor storage cupboard with built-in shelving and access to electric meter.
Broadband Speed Availability
Potential Speeds for 7 Garvey Court
Max Download
1800
Mbps
Max Upload
220
MbpsThe speeds indicated represent the maximum estimated fixed-line speeds as predicted by Ofcom. Please note that these are estimates, and actual service availability and speeds may differ.
Property Location

Mortgage Calculator
Directions
Following the Belfast Road, take the first exit to Belsize Road, shortly after, take the first right turn to Garvey Court.
Contact Agent

Contact Templeton Robinson (Lisburn)
Request More Information
Requesting Info about...
7 Garvey Court, Lisburn City, Lisburn, BT27 4DG

By registering your interest, you acknowledge our Privacy Policy

By registering your interest, you acknowledge our Privacy Policy
















