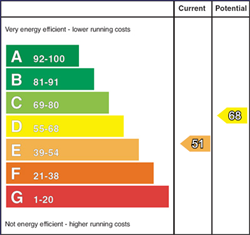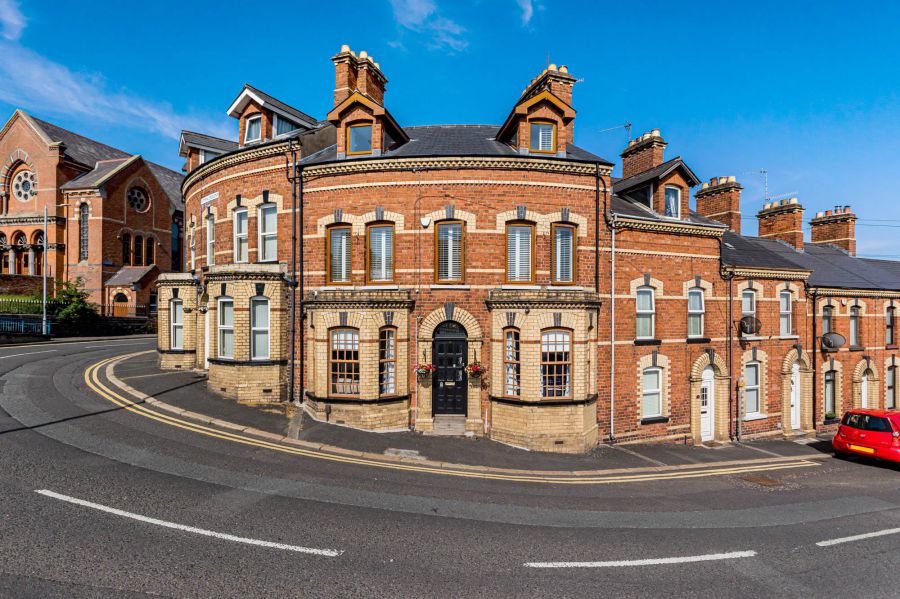Contact Agent

Contact Templeton Robinson (Lisburn)
5 Bed Townhouse
3 Victoria Crescent
Lisburn City, BT27 4TG
offers around
£179,950

Key Features & Description
Superbly Presented Five Bedroom Double Fronted Mid-Townhouse Constructed Circa 1890
Spanning Circa 1500 Square Feet Over Three Floors and Retaining an Abundance of Character and Charm Throughout
B2 Listed and Recently Renovated
Close to Local Leading Schools and Belfast International Airport
Excellent Transport Links to Belfast and Lisburn City Centres
Close Proximity to Lisburn Golf Club, Sprucefield Shopping Centre and Hillsborough Village
Five Well Appointed Bedrooms Over First and Second Floor
Spacious Hallway
Two Separate Front Reception Rooms
Kitchen Diner with Breakfast Island and Larder Storage
Family Bathroom with Modern White Suite
Covered Private Rear Courtyard with Further Communal Gardens
Gas Fired Central Heating and Part Double Glazing
Early Viewing Highly Recommended
Description
We are delighted to bring to the sales market this superbly appointed five bedroom grade B2 listed double bay fronted townhouse. Positioned just off Seymour Street, the property provides ease of access for the city commuter to Belfast and Hillsborough Village and is within walking distance of Lisburn City Centre with a range of local amenities including many popular restaurants, shops and local leading schools.
Having undergone a recent renovation programme, the property comprises of a spacious entrance hall, two separate front reception rooms, open plan kitchen diner with larder cupboard and breakfast island, five well appointed bedrooms over first and second floor and a further family bathroom with white suite.
The property further benefits from part double glazing, gas fired central heating, a covered rear courtyard ideal for outdoor entertaining and further enclosed communal garden areas.
Rarely do properties of this calibre present themselves to the open market offering extensive period character and charm, early internal inspection is highly recommended to appreciate all this property has to offer.
We are delighted to bring to the sales market this superbly appointed five bedroom grade B2 listed double bay fronted townhouse. Positioned just off Seymour Street, the property provides ease of access for the city commuter to Belfast and Hillsborough Village and is within walking distance of Lisburn City Centre with a range of local amenities including many popular restaurants, shops and local leading schools.
Having undergone a recent renovation programme, the property comprises of a spacious entrance hall, two separate front reception rooms, open plan kitchen diner with larder cupboard and breakfast island, five well appointed bedrooms over first and second floor and a further family bathroom with white suite.
The property further benefits from part double glazing, gas fired central heating, a covered rear courtyard ideal for outdoor entertaining and further enclosed communal garden areas.
Rarely do properties of this calibre present themselves to the open market offering extensive period character and charm, early internal inspection is highly recommended to appreciate all this property has to offer.
Rooms
Hardwood front door with fan glass toplight and glass insets to . . .
RECEPTION HALL:
Laminate wood effect wood flooring.
FAMILY ROOM: 17' 1" X 9' 7" (5.21m X 2.92m)
(into bay window). Access to electric meter, laminate wood effect flooring, cornice ceiling and picture rail.
LIVING ROOM: 13' 9" X 10' 3" (4.19m X 3.12m)
(at widest points, into bay window). Outlook to front, built-in storage laminate wood effect flooring, cornice ceiling and picture rail.
KITCHEN / DINER: 16' 5" X 10' 11" (5.00m X 3.33m)
(at widest points). Outlook to rear courtyard. Range of high and low level units, laminate worktops, inset sink with brass mixer tap, breakfast island with additional built-in storage, ceramic hob with extractor fan, built-in high level oven and grill, built-in fridge freezer, built-in dishwasher, laminate wood effect flooring, additional built-in storage and larder storage.
LANDING:
Walk-in storage cupboard.
FAMILY BATHROOM:
White suite comprising high flush wc, floating wash hand basin with chrome mixer tap and vanity unit, additional built-in storage, cornice ceiling, panelled bath with fixed glass door, mixer tap and shower attachment with overhead shower unit, uPVC cladded walls, laminate wood effect flooring, frosted glass window.
BEDROOM (1): 13' 8" X 9' 3" (4.17m X 2.82m)
(at widest points). Outlook to front.
BEDROOM (3): 11' 11" X 9' 6" (3.63m X 2.90m)
(at widest points). Outlook to front.
Stairs to . . .
LANDING:
BEDROOM (2): 13' 9" X 9' 1" (4.19m X 2.77m)
(at widest points). Outlook to front.
BEDROOM (4): 12' 8" X 9' 1" (3.86m X 2.77m)
(at widest points). Outlook to front.
BEDROOM (5): 17' 1" X 9' 5" (5.21m X 2.87m)
(at widest points). Outlook to rear.
COVERED REAR COURTYARD:
Space for seating area, outside tap, Perspex roof, outside power supply, further glazed door with side lights to further rear courtyard.
Broadband Speed Availability
Potential Speeds for 3 Victoria Crescent
Max Download
1800
Mbps
Max Upload
220
MbpsThe speeds indicated represent the maximum estimated fixed-line speeds as predicted by Ofcom. Please note that these are estimates, and actual service availability and speeds may differ.
Property Location

Mortgage Calculator
Directions
Victoria Crescent is located just off Seymour Street, Lisburn.
Contact Agent

Contact Templeton Robinson (Lisburn)
Request More Information
Requesting Info about...
3 Victoria Crescent, Lisburn City, BT27 4TG

By registering your interest, you acknowledge our Privacy Policy

By registering your interest, you acknowledge our Privacy Policy























