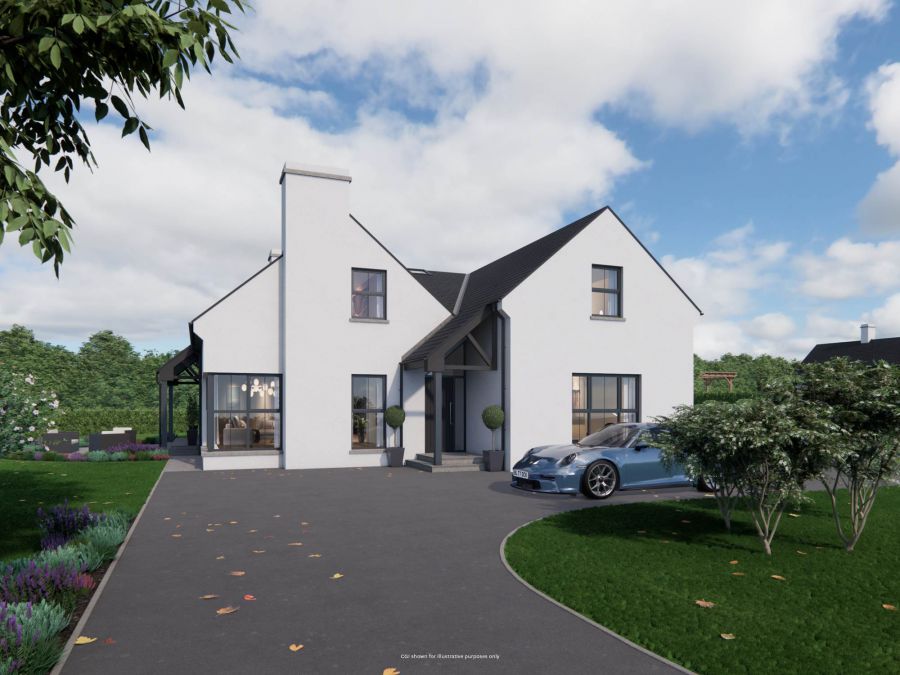Contact Agent

Contact Templeton Robinson (Lisburn)
4 Bed Detached House
The Pelham @ Rockleigh (Site 1), 43 Creevy Road
Lisburn City, Lisburn, BT27 6UX
offers around
£775,000
- Status For Sale
- Property Type Detached
- Bedrooms 4
- Receptions 3
- Interior Area 3,344 sq ft
- Heating Underfloor
-
Stamp Duty
Higher amount applies when purchasing as buy to let or as an additional property£28,750 / £67,500*
Key Features & Description
Rockleigh development Creevy Road, Lisburn
The Pelham House spec.
Approximately 3344 sqft
Exquisitely designed family home contained within its own ½ acre site.
Energy performance rating of 90B.
Enhanced floor, window, wall and roof space insulation.
Positive Input ventilation system.
4.2 KW Photovolvic Solar Panels.
10 Year Structural Warranty.
External spec:
Traditional cavity wall construction.
White K Rend Finish.
Feature uPVC front door.
Black uPVC double glazed widows with white frames to inside.
Roof finished with black concrete thin edge tiles with ridge tiles to match.
Black seamless aluminium gutters and uPVC downpipes.
Paved patio outside feature black aluminium bi fold patio doors.
Paved area outside front entrance door.
Double garage construction to include attic trusses.
Black remote controlled insulated roller shutter garage doors.
Driveway edged with concrete kerbs and finished with SMA bitmac.
Natural stone cladding to entrance pillars with electric gates, intercom and Lighting.
Black powder coated finish entrance gates.
Feature metal estate railings to front boundaries. Rest of boundary sheep wire fencing.
1.2m wide paved path around dwelling.
Lawns finished in sown grass. Hedging to all boundaries. Additional landscaping completed.
Internal Spec:
Solid concrete ground floors with zoned under floor heating including Heatmaster programmable digital wall stats/timers to each zone.
Thermostatically controlled compact style radiators to upper floors.
High efficiency oil fired Grant boiler.
Internal painted 40mm doors with stainless steel handles and hinges.
Softwood stairs painted with oak handrails and newels plus white strings and spindles.
All ceilings painted white emulsion with all walls painted off white emulsion.
MDF moulded 150x25mm skirting & 100x25mm architraves painted off white satin finish.
MDF primed white window cills painted white satin finish.
Electrical spec:
Comprehensive electrical specification to NICEIC 18TH Addition AM.2 Regs.
Stainless steel lights switches and sockets to living areas. Bedrooms / study white.
TV / data sockets in Lounge, Study, Family and all bedrooms.
Four double sockets per room (six with USB type A and C charging points).
White recessed lighting to Kitchen, utility, bathrooms, w.c. and shower rooms.
Alarm system with two keypads and PIR sensors.
Wired for future electric car charging point.
1 no. outside socket.
2 no. outside water taps.
8 no. outside lights.
Philip Patrick designed slipped shaker painted fitted Kitchen and utility room.
Incorporating quartz worktops, up-stand and splash-back. Quooker tap, built in tall larder fridge and larder freezer, Range cooker and Bosch integrated dishwasher.
Quality sanitary ware including Luca drench showers, Free standing bath, Wall hung vanity units with LED Mirrors and Chrome heated towel rails.
Bathrooms and ensuites fully tiled.
Hard flooring to all of ground floor.
Carpet flooring to rest of house.
Two wood burning stoves with flue lining sitting on grey slate plinths.
Description
Two beautifully crafted and impeccably finished new-build family residences span approximately 3,070 sq ft- 3,344 sq ft, offering expansive and elegantly appointed living space in a truly picturesque setting. Each home is set on its own private ½ acre site, providing a sense of space, exclusivity, and connection to the surrounding landscape.
Nestled amidst rolling countryside, this exceptional property offers the tranquility of refined rural living while remaining just a short drive from Lisburn"s outstanding schools, premium shopping destinations, and excellent leisure facilities. The nearby village of Royal Hillsborough adds further appeal with its award-winning restaurants, artisan cafés, gourmet delicatessens, and timeless historic charm.
Experience the perfect balance of peaceful country living and sophisticated accessibility—with the vibrant energy of Lisburn City and the elegance of Royal Hillsborough both within easy reach.
Two beautifully crafted and impeccably finished new-build family residences span approximately 3,070 sq ft- 3,344 sq ft, offering expansive and elegantly appointed living space in a truly picturesque setting. Each home is set on its own private ½ acre site, providing a sense of space, exclusivity, and connection to the surrounding landscape.
Nestled amidst rolling countryside, this exceptional property offers the tranquility of refined rural living while remaining just a short drive from Lisburn"s outstanding schools, premium shopping destinations, and excellent leisure facilities. The nearby village of Royal Hillsborough adds further appeal with its award-winning restaurants, artisan cafés, gourmet delicatessens, and timeless historic charm.
Experience the perfect balance of peaceful country living and sophisticated accessibility—with the vibrant energy of Lisburn City and the elegance of Royal Hillsborough both within easy reach.
Rooms
RECEPTION HALL:
LOUNGE: 16' 9" X 16' 9" (5.11m X 5.11m)
KITCHEN: 16' 9" X 11' 10" (5.11m X 3.61m)
DINING / FAMILY: 25' 7" X 19' 9" (7.80m X 6.02m)
BEDROOM (5) / STUDY: 14' 5" X 10' 10" (4.39m X 3.30m)
PRINCIPAL BEDROOM: 15' 9" X 12' 9" (4.80m X 3.89m)
DRESSING ROOM: 9' 6" X 8' 10" (2.90m X 2.69m)
ENSUITE: 14' 2" X 8' 10" (4.32m X 2.69m)
UTILITY ROOM & WC: 16' 0" X 8' 6" (4.88m X 2.59m)
BEDROOM (2): 14' 9" X 10' 9" (4.50m X 3.28m)
DRESSING ROOM: 14' 2" X 12' 6" (4.32m X 3.81m)
ENSUITE: 9' 6" X 6' 6" (2.90m X 1.98m)
BEDROOM (3): 16' 9" X 14' 2" (5.11m X 4.32m)
BEDROOM (4): 15' 9" X 12' 9" (4.80m X 3.89m)
WARDROBE: 8' 10" X 7' 6" (2.69m X 2.29m)
BATHROOM: 12' 9" X 11' 2" (3.89m X 3.40m)
Property Location

Mortgage Calculator
Directions
Creevy Road is positioned between the Old Ballynahinch Road and Saintfield Road, Lisburn.
Contact Agent

Contact Templeton Robinson (Lisburn)
Request More Information
Requesting Info about...
The Pelham @ Rockleigh (Site 1), 43 Creevy Road, Lisburn City, Lisburn, BT27 6UX

By registering your interest, you acknowledge our Privacy Policy

By registering your interest, you acknowledge our Privacy Policy










































