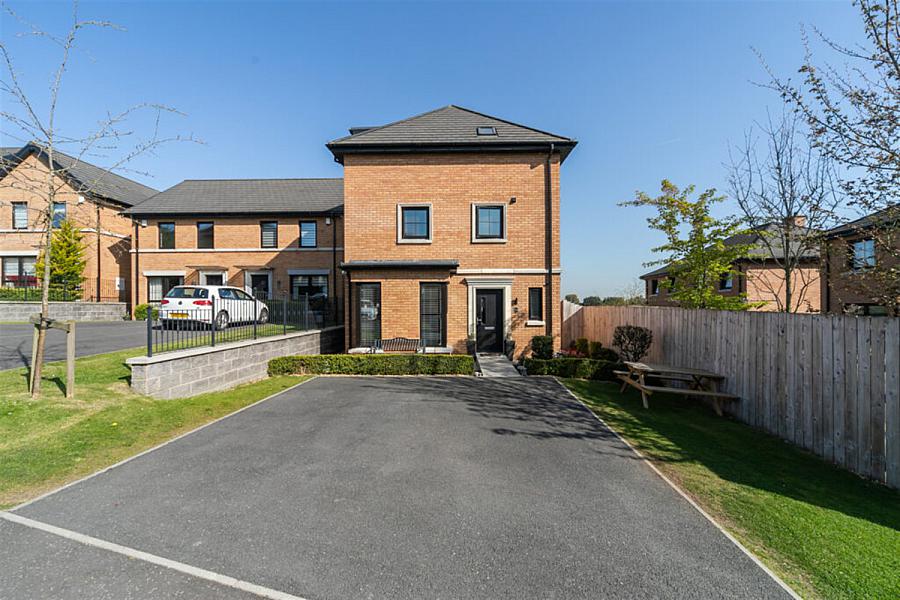14 Ballantine Lane
lisburn area, lisburn, BT27 5FG
- Status For Sale
- Property Type Detached
- Bedrooms 5
- Receptions 2
-
Stamp Duty
Higher amount applies when purchasing as buy to let or as an additional property£8,750 / £27,500*
Key Features & Description
Nestled in the sought-after area of Lisburn, this stunning 5-bedroom, 3-bathroom detached house on Ballantine Lane presents a rare opportunity for discerning buyers. Boasting a modern and fully fitted kitchen, off-street parking, and oil central heating, this residence offers both comfort and convenience.
The property features two bright and spacious receptions, ideal for entertaining guests or relaxing with family. The enclosed rear garden provides a private oasis, perfect for enjoying the summer months. Situated in a very desirable location, this home is in close proximity to a wealth of amenities, making it an ideal choice for those seeking a vibrant lifestyle. No service charge fees.
With a price guide of £375,000 this property is a must-see for those looking for a stylish and well-appointed home in a prime location. Don't miss out on the opportunity to make this house your own. Contact us today to arrange a viewing. Access is from Mount Royal.
CUSTOMER DUE DILIGENCE
As a business carrying out estate agency work, we are required to verify the identity of both the vendor and the purchaser as outlined in the following: The Money Laundering, Terrorist Financing and Transfer of Funds (Information on the Payer) Regulations 2017 https://www.legislation.gov.uk/uksi/2017/692/contents To be able to purchase a property in the United Kingdom all agents have a legal requirement to conduct identity checks on all customers involved in the transaction to fulfil their obligations under the Anti Money Laundering regulations.
Rooms
Composite front door to:
Entrance hall: Ceramic tiled floor, double panelled radiator, under stairs storage cupboard.
LVT flooring laid in herringbone, 2 x double panelled radiator, granite fire place with electric fire.
Wood effect tiled flooring, double panelled radiator, spotlights, undercounter sink unit with mixer tap, 'Quartz' work top, range of high and low level units, range of integrated appliances, 'Hotpoint' electric over and four ring hob, extractor hood over, fridge freezer, dishwasher and washing machine.
Wood effect tiled flooring, double panelled radiator, wood burning stove, double doors to rear garden.
Ceramic tiled floor, single panelled radiator, white suite low flush WC, pedestal wash hand basin with mixer tap and tiled splash back.
To first floor: Double panelled radiator
Carpet flooring, double panelled radiator, hallway with space for walk in wardrobe, leading to linen cupboard and en-suite.
Ceramic tiled floor, partially tiled walls, extractor fan, spotlights, white suite comprising. low flush w.c., wash hand basin with mixer tap, enclosed corner shower cubicle with thermostatically controlled shower.
Carpet flooring, single panelled radiator.
Ceramic tiled floor, partially tiled walls, extractor fan, spotlights, wall mounted chrome ladder radiator, white suite comprising, wash hand basin with mixer tap, w.c., enclosed corner shower cubicle with thermostatically controlled shower.
To second floor:
Carpet flooring, double panelled radiator.
Carpet flooring, double panelled radiator, skylight.
Wood effect laminate flooring, Skylight, single panelled radiator.
Ceramic tiled floor, partially tiled walls, extractor fan, double panelled radiator, white suite comprising, wash hand basin with mixer tap, w.c., panelled bath with hand held shower over.
Front: Driveway in tarmac, lawn and flower beds.
Rear: Patio area, outside light, power, tap, lawn, flower bed, pvc oil tank and boiler house containing oil fired boiler.
Broadband Speed Availability
Potential Speeds for 14 Ballantine Lane
Property Location

Mortgage Calculator
Contact Agent

Contact Pinpoint

By registering your interest, you acknowledge our Privacy Policy













































