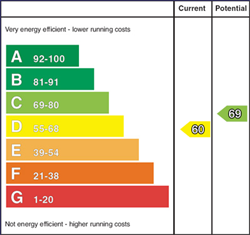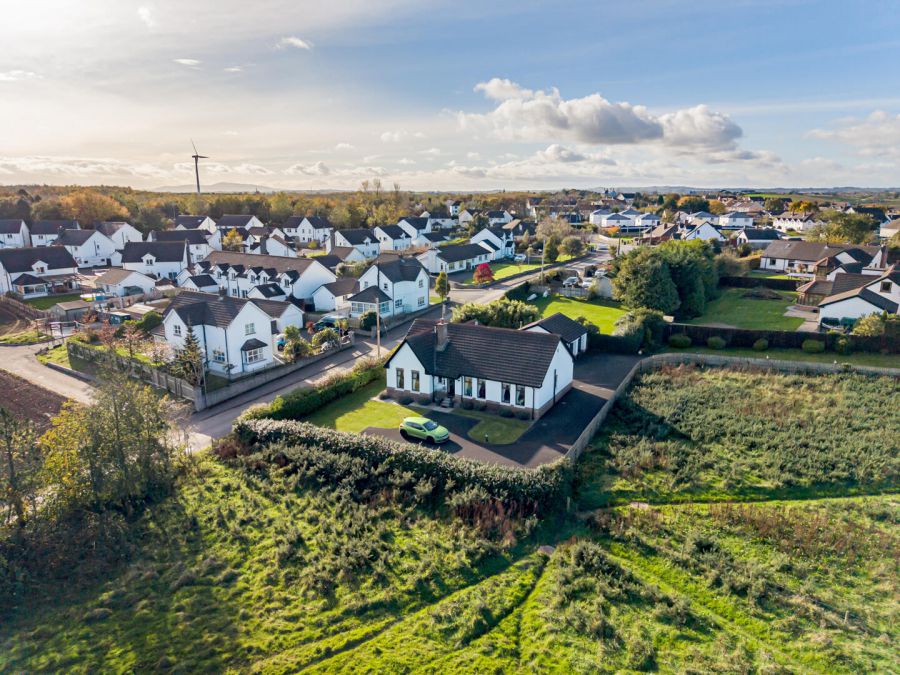Contact Agent

Contact John Minnis Estate Agents (Comber)
3 Bed Detached House
Bramble Cottage, 5A Hazelwood Lane
Comber, Lisbane, BT23 6DG
offers over
£399,950

Key Features & Description
Beautifully Presented Detached Bungalow Situated in Hazelwood Lane in Lisbane
Exceptional Views Over Strangford Lough and Rolling Countryside
Welcoming Hallway with Cloaks Room
Open Plan Kitchen / Living / Dining with Integrated Appliances, AGA and Multi Burning Stove
Bright and Spacious Sunroom with Views Over the Rear Garden
Additional Drawing Room / Dining Room with Multi Burning Stove
Three Well Proportioned Bedrooms, Principal with Ensuite Facilities
Family Bathroom with Modern White Suite
Detached Double Garage with Electric Roller Shutter Doors
Oil Fired Central Heating / uPVC Double Glazing Throughout
Extensive Tarmac Driveway Providing Ample Off Street Car Parking for Multiple Cars
Private, Tranquil Gardens Perfect For Outdoor Entertaining or Relaxing
Located Close to Many Local Amenities Including The Poachers Pocket, The Old Post Office and Balloo House
Good Transport Links to Belfast and Surrounding Towns
Broadband Speed - Superfast
Early Viewing Highly Recommended!
Description
Nestled in the heart of the sought-after village of Lisbane, this beautifully presented detached bungalow offers spacious, stylish living with a superb blend of modern comfort and traditional quality. Boasting three generously sized bedrooms and three versatile reception rooms, the home is finished to a high standard throughout - including solid oak flooring, contemporary bathrooms, and a bespoke fitted kitchen.
The heart of the home is the open-plan kitchen and dining area, featuring custom-built cabinetry, integrated appliances including AGA range cooker, and granite worktops - perfect for both everyday family life and entertaining. This living space also benefits from a multi-burning stove for warm, cosy evenings. The three reception rooms provide flexible options for living, dining, working from home or relaxing, all enjoying an abundance of natural light. The principal bedroom benefits from a sleek en-suite, while the modern family bathroom is finished to an equally high standard.
Storage has been thoughtfully integrated throughout, with built-in wardrobes and extensive cupboard space, while the detached double garage provides further practical storage and secure parking. The mature gardens to the front and rear offer privacy, beautifully maintained lawns, and space for outdoor enjoyment.
Lisbane is a quaint and welcoming village surrounded by rolling County Down countryside, with a strong sense of community and excellent local amenities including the renowned Old Post Office tearooms and The Poachers Pocket bar and Restaurant. The property is ideally positioned for commuting, with easy access to Comber, Newtownards, Saintfield and Belfast.
The Shores of Strangford Lough are only a short drive away for those who enjoy outdoor pursuits.
This is a rare opportunity to acquire a high-spec, move-in-ready bungalow in one of the region´s most desirable semi-rural locations. Early viewing is highly recommended.
Nestled in the heart of the sought-after village of Lisbane, this beautifully presented detached bungalow offers spacious, stylish living with a superb blend of modern comfort and traditional quality. Boasting three generously sized bedrooms and three versatile reception rooms, the home is finished to a high standard throughout - including solid oak flooring, contemporary bathrooms, and a bespoke fitted kitchen.
The heart of the home is the open-plan kitchen and dining area, featuring custom-built cabinetry, integrated appliances including AGA range cooker, and granite worktops - perfect for both everyday family life and entertaining. This living space also benefits from a multi-burning stove for warm, cosy evenings. The three reception rooms provide flexible options for living, dining, working from home or relaxing, all enjoying an abundance of natural light. The principal bedroom benefits from a sleek en-suite, while the modern family bathroom is finished to an equally high standard.
Storage has been thoughtfully integrated throughout, with built-in wardrobes and extensive cupboard space, while the detached double garage provides further practical storage and secure parking. The mature gardens to the front and rear offer privacy, beautifully maintained lawns, and space for outdoor enjoyment.
Lisbane is a quaint and welcoming village surrounded by rolling County Down countryside, with a strong sense of community and excellent local amenities including the renowned Old Post Office tearooms and The Poachers Pocket bar and Restaurant. The property is ideally positioned for commuting, with easy access to Comber, Newtownards, Saintfield and Belfast.
The Shores of Strangford Lough are only a short drive away for those who enjoy outdoor pursuits.
This is a rare opportunity to acquire a high-spec, move-in-ready bungalow in one of the region´s most desirable semi-rural locations. Early viewing is highly recommended.
Rooms
Entrance
With courtesy light, hardwood front door with double glazed inset.
Porch 6'5" X 4'5" (1.97m X 1.35m)
Ceramic tiled floor, oak glazed inner door and matching side light to spacious reception hall.
Cloakroom 6'5" X 3'1" (1.97m X 0.94m)
Spacious Entrance Hall 3'10" X 22'4" (1.18m X 6.83m)
Solid oak wooden flooring, recessed ceiling spotlighting, walk-in cloakroom with excellent storage, electronic electrical fuse box, ideal place for staircase if wishing to convert roofspace, linen press in hallway with pressurised water cylinder and built-in shelving, excellent storage, access hatch to roofspace, roofspace accessed via sliding aluminium ladder, oak glazed double doors to drawing room.
Drawing Room / Dining Room 18'8" X 13'1" (5.71m X 3.99m)
Solid oak wooden flooring, measurement into side square bay window, natural brick fireplace, slate hearth and cast-iron solid fuel burning stove, mature outlook to front and side.
Kitchen / Dining / Living Space 17'9" X 19'8" (5.43m X 6.00m)
Bespoke fitted oak kitchen with pewter fittings, granite work surface, upstand, inset Franke sink and a half sink unit with antique style chrome mixer taps, built-in glazed display cabinets, Aga Range cooker, integrated dishwasher, integrated washing machine, ice making American style fridge freezer, basket drawer units, island with additional cabinetry and deep fill drawers as well as integrated combination microwave and built-in casual dining/breakfast bar, ample family dining, ceramic tiled floor throughout providing family living space with multi burning stove, side square bay window, recessed spotlighting, concealed down lighting and illumination to glazed display units, oak glazed double doors to sun room.
Sunroom 10'8" X 11'5" (3.27m X 3.49m)
Continued ceramic tiled floor throughout, recessed spotlighting and outlook to side and rear gardens and patio.
Principal Bedroom 10'8" X 24'4" (3.26m X 7.42m)
Double sized bedroom, originally two bedrooms, mature outlook to front gardens and sweeping rural countryside, range of built-in furniture including double built-in robes with cupboards above, dressing table with drawers.
Ensuite 3'10" X 9'8" (1.18m X 2.97m)
With modern white suite comprising low flush WC, vanity unit, chrome mixer taps, cabinets below and open shelving, tiled splashback, built-in fully tiled shower cubicle, chrome thermostatically controlled shower unit, ceramic tiled floor, recessed spotlighting, extractor fan.
Bedroom Two 12'0" X 9'9" (3.68m X 2.98m)
Solid oak wooden flooring, oak double-glazed access door to rear patio and garden flanked by matching side lights.
Bathroom 8'5" X 6'8" (2.59m X 2.04m)
Modern white suite comprising low flush WC, vanity unit, chrome mixer taps and cabinetry below, tiled splashback with panelled bath, chrome mixer taps, shaped glass screen and thermostatically controlled chrome shower unit, tiled splashback, ceramic tiled floor, recessed spotlights, extractor fan.
Bedroom Three 12'0" X 8'9" (3.67m X 2.68m)
Solid oak wooden flooring and outlook to rear.
Roof Space
Floored, excellent storage, well insulated and ideal for conversion subject to usual planning approvals.
OUTSIDE
Pillared entrance with electronic double gates, sweeping tarmac driveway flanked on one side in lawns with mature shrubs and planting, ample parking, driveway leads to garage, ample parking to side and front, front and side gardens laid in lawns, driveway and outdoor lighting, paved pathways surround property, paved patio areas to rear, gate access onto The Straits, outdoor water taps, oil storage tank to rear of garage, outdoor lighting and power sockets.
Detached Double Garage 19'9" X 19'7" (6.02m X 5.99m)
With twin roller shutter doors, light and power, oil fired boiler, utility space to rear of garage with low level cabinet, laminate work surface, single drainer stainless steel sink unit, chrome mixer taps, plumbed for washing machine, space for dryer, side access door.
Lisbane is a small village and townland between Balloo and Comber with pretty, scenic walks, rich history and glorious food on its doorstep including The Paochers Pocket and The Old Post Office Tea Rooms.
Mahee Island is a short distance from Lisbane and hosts breathtaking views of Strangford Lough from the island´s golf course. Places of considerable interest on the island include the ruins of Mahee Castle and Nendrum Monastery.
Mahee Island is a short distance from Lisbane and hosts breathtaking views of Strangford Lough from the island´s golf course. Places of considerable interest on the island include the ruins of Mahee Castle and Nendrum Monastery.
Broadband Speed Availability
Potential Speeds for 5A Hazelwood Lane
Max Download
1800
Mbps
Max Upload
1000
MbpsThe speeds indicated represent the maximum estimated fixed-line speeds as predicted by Ofcom. Please note that these are estimates, and actual service availability and speeds may differ.
Property Location

Mortgage Calculator
Contact Agent

Contact John Minnis Estate Agents (Comber)
Request More Information
Requesting Info about...
Bramble Cottage, 5A Hazelwood Lane, Comber, Lisbane, BT23 6DG

By registering your interest, you acknowledge our Privacy Policy

By registering your interest, you acknowledge our Privacy Policy












