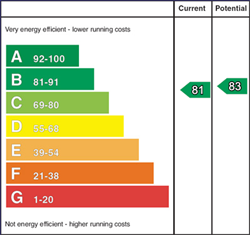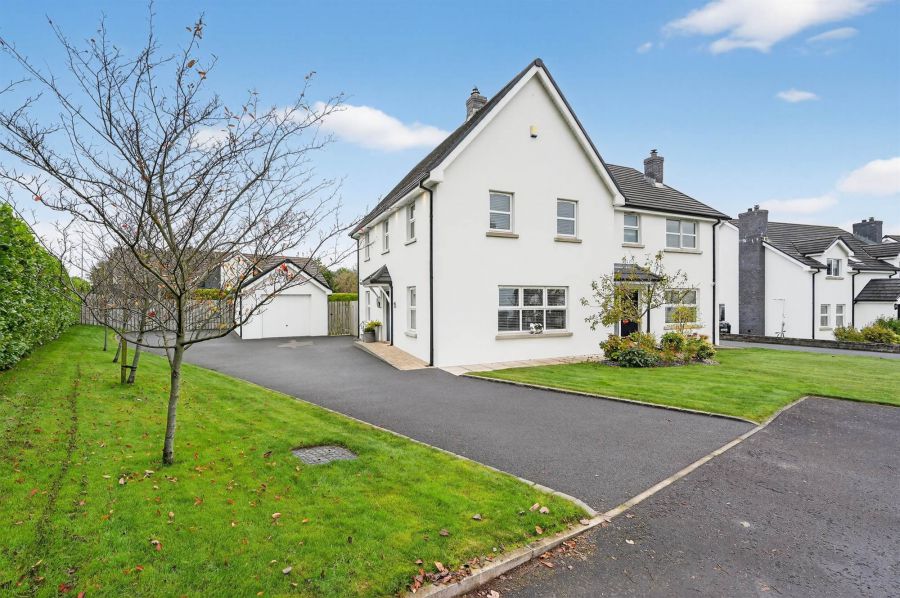Contact Agent

Contact Templeton Robinson (North Down)
3 Bed Semi-Detached House
15 Oakwood Park
Comber, Newtownards, BT23 6EY
offers around
£279,950

Key Features & Description
Beautifully presented and deceptively spacious semi-detached property
Occupying a notably spacious, private site situated on the edge of the exclusive Oakwood development
Affording bright, spacious, and well-appointed layout finished to a high standard
Living Room
Open plan kitchen dining - overlooking and with direct access to the rear garden
Cloaks WC & Utility
Three well proportioned bedrooms
Principal bedroom with ensuite
Main bathroom
Oil fired central heating/uPVC frame double glazed windows
Large tarmac driveway offering parking for several vehicle vehicles
Detached garage with electric door and utility area
Enclosed and notably private landscaped rear garden
Home Office Outbuilding / Gym / Playroom / Studio - Insulated with heating, light, power & internet supply
Located within the heart of Lisbane village, The Poachers Pocket, The Old Post Office & local filling station with shop
Offering a more relaxed pace of living yet still ideal for those wishing to commute
Description
A beautifully presented and deceptively spacious semi-detached property occupying a notably spacious site situated at the edge of the exclusive Oakwood development, located within the heart of Lisbane village.
Affording bright, spacious, and well-appointed accommodation, the layout lends itself perfectly to modern family living. Briefly comprising hallway, living room, open plan kitchen dining, overlooking and with direct access to the rear plus utility and cloaks WC. On the first floor are three bedrooms - principal with ensuite plus main bathroom. Complimented by a high standard, the property is tastefully decorated in neutral tones throughout. Externally, a large tarmac driveway offers parking for several vehicles plus a detached garage, home office outbuilding complimented by a private landscaped rear garden.
An area renowned for its outstanding natural beauty yet within proximity to principal routes to Belfast, Dundonald, Downpatrick and Newtownards - ideal for those wishing to commute. Amenities located at Lisbane include The Poachers Pocket restaurant and artisan food & wine shop, Old Post Office Coffee Shop & plus petrol station with convenience store. There are also various outdoor recreational pursuits on your doorstep including countryside walks, horse riding and sailing. We are confident this wonderful property will appeal to a range of prospective purchaser.
A beautifully presented and deceptively spacious semi-detached property occupying a notably spacious site situated at the edge of the exclusive Oakwood development, located within the heart of Lisbane village.
Affording bright, spacious, and well-appointed accommodation, the layout lends itself perfectly to modern family living. Briefly comprising hallway, living room, open plan kitchen dining, overlooking and with direct access to the rear plus utility and cloaks WC. On the first floor are three bedrooms - principal with ensuite plus main bathroom. Complimented by a high standard, the property is tastefully decorated in neutral tones throughout. Externally, a large tarmac driveway offers parking for several vehicles plus a detached garage, home office outbuilding complimented by a private landscaped rear garden.
An area renowned for its outstanding natural beauty yet within proximity to principal routes to Belfast, Dundonald, Downpatrick and Newtownards - ideal for those wishing to commute. Amenities located at Lisbane include The Poachers Pocket restaurant and artisan food & wine shop, Old Post Office Coffee Shop & plus petrol station with convenience store. There are also various outdoor recreational pursuits on your doorstep including countryside walks, horse riding and sailing. We are confident this wonderful property will appeal to a range of prospective purchaser.
Rooms
uPVC double glazed front door.
HALLWAY:
CLOAKROOM:
Low flush wc, wall mounted wash hand basin with mixer tap, pebbled splashback, ceramic tiled floor, extractor fan.
LIVING ROOM: 18' 8" X 11' 10" (5.70m X 3.60m)
Feature wood burning stove with tiled hearth, range of wall-to-wall bookshelves with lighting, dual aspect windows.
KITCHEN OPEN PLAN TO DINING ROOM: 18' 8" X 12' 6" (5.70m X 3.80m)
Modern fitted kitchen with excellent range of high and low level units, Franke composite sink with drainer and mixer tap, built-in four ring ceramic hob.
UTILITY ROOM: 7' 3" X 5' 3" (2.20m X 1.60m)
Range of high and low level units, stainless steel sink with drainer, laminate work tops and upstand, plumbed for washing machine, ceramic tiled floor.
LANDING:
Roofspace Access: Floored accessed via. built-in ladder
PRINCIPAL BEDROOM: 11' 10" X 10' 2" (3.60m X 3.10m)
ENSUITE SHOWER ROOM:
Panelled built-in shower cubicle with mains shower unit, wash hand basin with mixer tap, low level drawer, close coupled wc, part tiled walls, ceramic tiled floor, extractor fan, window.
BEDROOM (2): 11' 10" X 9' 10" (3.60m X 3.00m)
Dual aspect windows.
BEDROOM (3): 11' 10" X 8' 2" (3.60m X 2.50m)
BATHROOM:
White bathroom suite comprising panelled bath with mixer tap and telephone hand shower, wall mounted wash hand basin with mixer tap, low flush wc, ceramic tiled floor, heated towel rail, extractor fan, window.
LINEN CUPBOARD:
Front garden in lawn with flower bed & array of trees. Composite paving with flower bed.
Spacious tarmac driveway offering ample parking for several vehicles.
DETACHED GARAGE: 22' 0" X 10' 10" (6.71m X 3.30m)
Up and over door, light and power.
HOME OFFICE/OUTBUILDING: 16' 5" X 9' 10" (5.00m X 3.00m)
Currently utilised as home office - Could be gym space, playroom, studio or additional living space. Tucked into mature L-shaped garden, Fully insulated with heating, light, power & internet supply.
Enclosed rear garden in lawn bordered by fencing and hedging, feature paved patio. Outside tap and light.
Broadband Speed Availability
Potential Speeds for 15 Oakwood Park
Max Download
1800
Mbps
Max Upload
1000
MbpsThe speeds indicated represent the maximum estimated fixed-line speeds as predicted by Ofcom. Please note that these are estimates, and actual service availability and speeds may differ.
Property Location

Mortgage Calculator
Directions
Travelling south along A22 Killinchy Road through Lisbane. turn right opposite The Old Post Office onto The Straits. Take the first right onto Oakwood Park. At the junction, turn right into the cul-de-sac. No. 15 is positioned on the right hand side.
Contact Agent

Contact Templeton Robinson (North Down)
Request More Information
Requesting Info about...
15 Oakwood Park, Comber, Newtownards, BT23 6EY

By registering your interest, you acknowledge our Privacy Policy

By registering your interest, you acknowledge our Privacy Policy







































