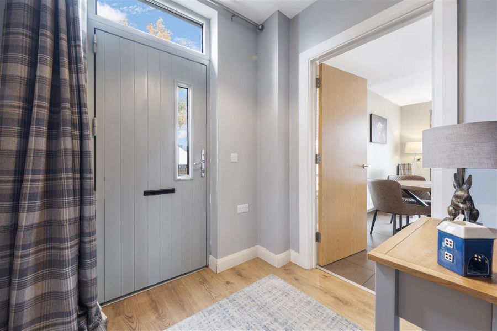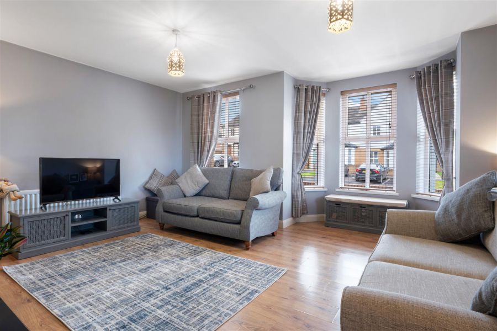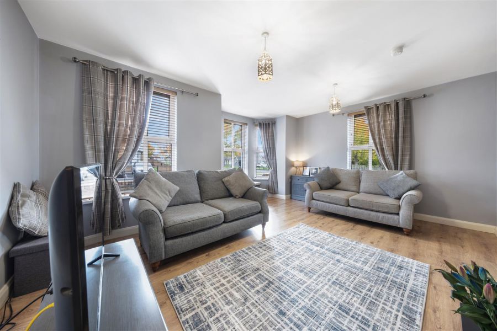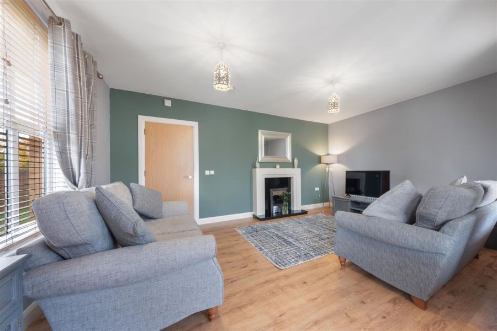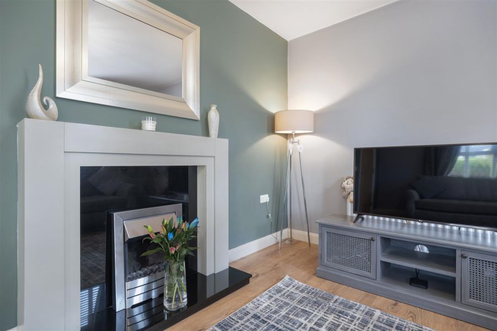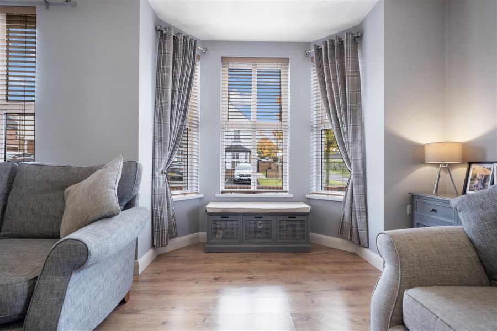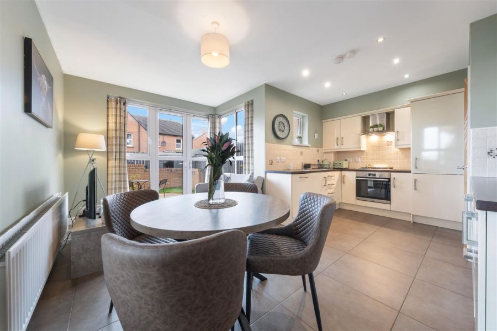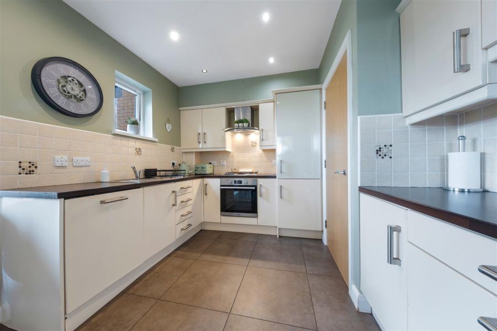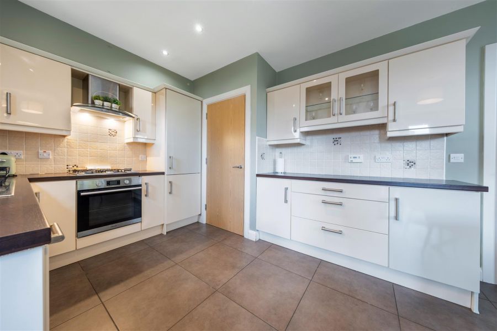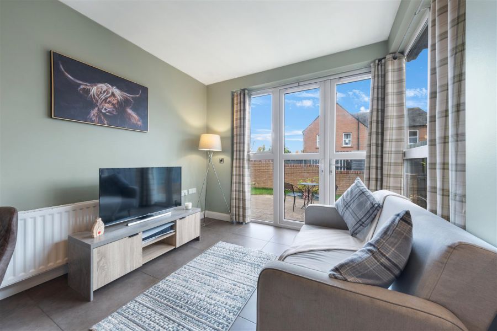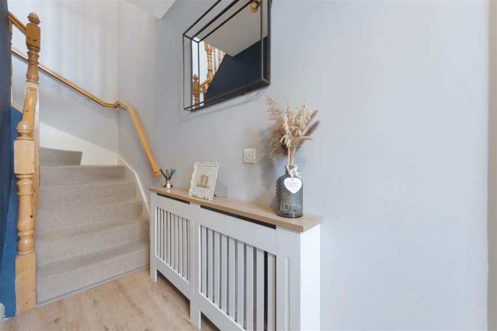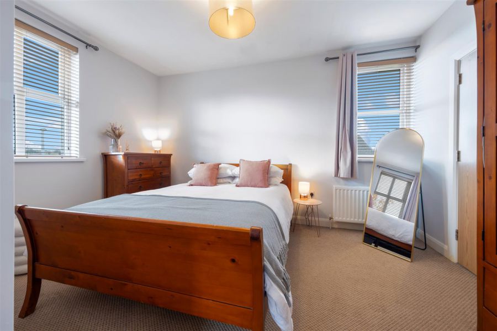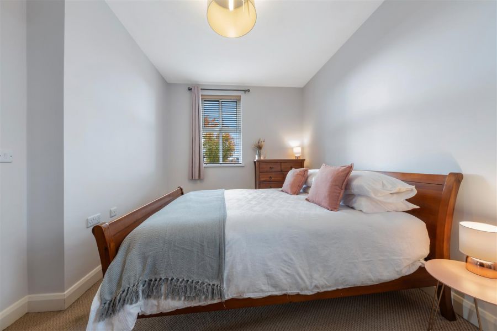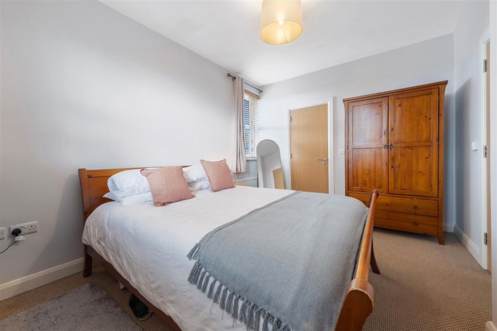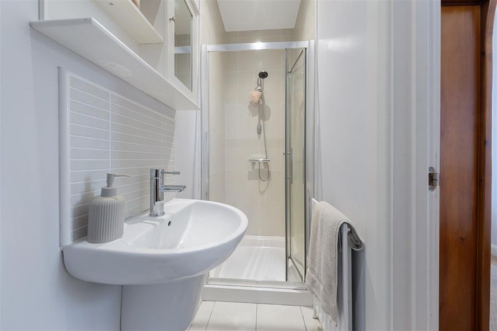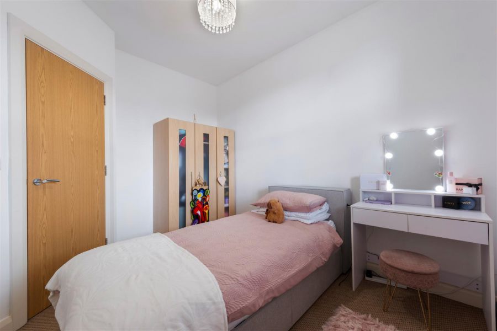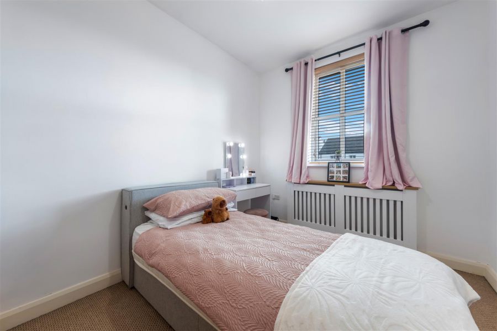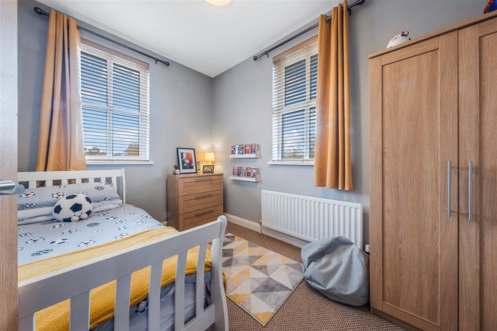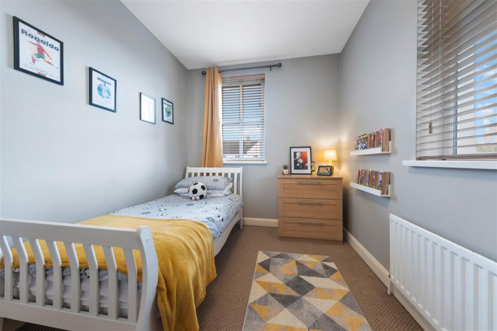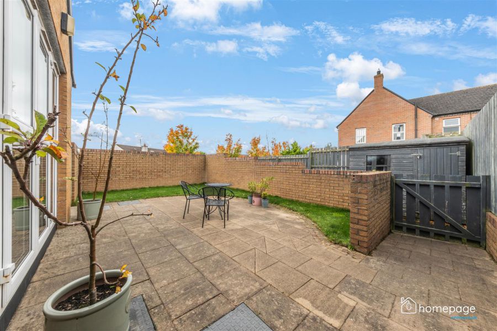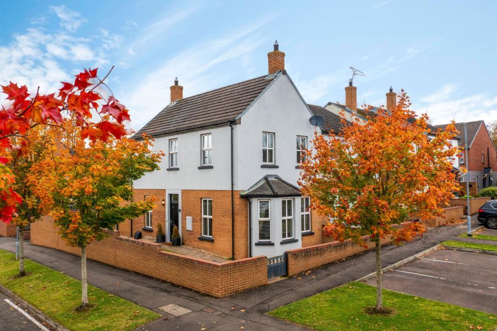3 Bed Semi-Detached House
71 Barleyhill
Limavady, BT49 0FH
price
£183,950
- Status For Sale
- Property Type Semi-Detached
- Bedrooms 3
- Receptions 2
-
Stamp Duty
Higher amount applies when purchasing as buy to let or as an additional property£1,179 / £10,377*
Key Features & Description
3 BEDROOM FAMILY HOME
CIRCA 1,160 SQ FT
SEMI DETACHED
LARGE RECEPTION ROOM
OPEN PLAN KITCHEN / DINING WITH SUNROOM
UTILITY AREA
STUNNING INTERNAL FEATURES
PRIVATE ENCLOSED REAR GARDENS
SOUGHT AFTER LOCATION
Description
Homepage Estate Agents are delighted to offer this stunning family home in the sought after Barleyhill development, Limavady.
This beautiful semi-detached 2 storey home offers on the ground floor a spacious hallway, large lounge with open fire and feature bay window, modern kitchen with ample storage and countertop space, downstairs W.C. utility room and sunroom with patio door access to rear garden.
The first floor accommodation comprises of three spacious bedrooms with master ensuite and large family bathroom.
Externally this property sits on an elevated corner plot and benefits from off street parking, private enclosed rear garden, paved patio area, lawned gardens, all enclosed with boundary wall.
Boasting excellent living accommodation, internal finishes and outdoor space this property is sure to appeal to a wide range of buyers.
Homepage Estate Agents are delighted to offer this stunning family home in the sought after Barleyhill development, Limavady.
This beautiful semi-detached 2 storey home offers on the ground floor a spacious hallway, large lounge with open fire and feature bay window, modern kitchen with ample storage and countertop space, downstairs W.C. utility room and sunroom with patio door access to rear garden.
The first floor accommodation comprises of three spacious bedrooms with master ensuite and large family bathroom.
Externally this property sits on an elevated corner plot and benefits from off street parking, private enclosed rear garden, paved patio area, lawned gardens, all enclosed with boundary wall.
Boasting excellent living accommodation, internal finishes and outdoor space this property is sure to appeal to a wide range of buyers.
Rooms
GROUND FLOOR ACCOMMODATION
ENTRANCE HALL 11'9" X 8'6" (3.60m X 2.60m)
LIVING ROOM 17'0" X 15'1" (5.20m X 4.60m)
KITCHEN 9'10" X 8'0" (3.00m X 2.45m)
DINING AREA 9'10" X 9'0" (3.00m X 2.75m)
SUNROOM 9'0" X 6'8" (2.75m X 2.05m)
UTILITY 5'2" X 5'2" (1.60m X 1.60m)
DOWNSTAIRS WC 5'10" X 3'9" (1.80m X 1.16m)
FIRST FLOOR ACCOMMODATION
LANDING 10'7" X 4'9" (3.25m X 1.46m)
MASTER BEDROOM 13'11" X 9'10" (4.26m X 3.00m)
ENSUITE 9'10" X 2'9" (3.00m X 0.85m)
BEDROOM 2 11'3" X 8'8" (3.45m X 2.66m)
BEDROOM 3 11'9" X 8'4" (3.60m X 2.56m)
FAMILY BATHROOM 8'3" X 6'6" (2.54m X 2.00m)
NOTES
Please note we have not tested any apparatus, fixtures, fittings, or services. All measurements are approximate. Some measurements are taken to widest point. Plans & photographs provided for guidance and illustrative only.
VIEWINGS
To arrange a private viewing please click the 'Enquire Now' button.
HAVE A HOUSE TO SELL ??
Book your Free Market Appraisal at homepageonline.co.uk
HAVE A HOUSE TO SELL ??
Book your Free Market Appraisal at homepageonline.co.uk
Broadband Speed Availability
Potential Speeds for 71 Barleyhill
Max Download
1800
Mbps
Max Upload
220
MbpsThe speeds indicated represent the maximum estimated fixed-line speeds as predicted by Ofcom. Please note that these are estimates, and actual service availability and speeds may differ.
Property Location

Mortgage Calculator
Contact Agent

Contact Homepage Estate Agents
Request More Information
Requesting Info about...



