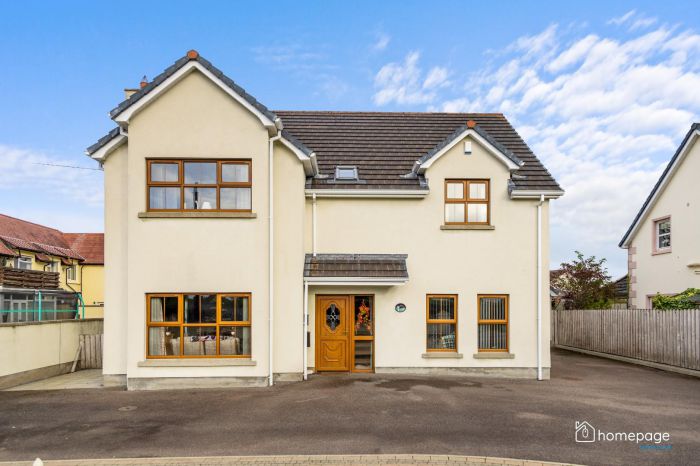4 Bed Detached House
76a Scroggy Road
limavady, BT49 0NB
Price on Application
- Status For Sale
- Property Type Detached
- Bedrooms 4
- Receptions 3
- Interior Area 2300 sqft
Key Features & Description
4 BEDROOM DETACHED
LARGE FAMILY HOME
3 RECEPTION ROOMS
3 BATHROOMS
CIRCA 2,300 SQ FT
OFCH
DETACHED GARAGE
SOUGHT AFTER LOCATION
Description
A rare opportunity to purchase a beautiful 4 bedroom detached property located in the popular Scroggy Road area of Limavady.
Perfectly suited to family life, this family home benefits from 2 reception rooms, kitchen, dining room, sun-room, utility , downstairs W.C., 4 generous bedrooms (with master ensuite) and a family bathroom.
Extending to circa 2,300 sq ft, this beautiful residence is maintained to a high standard throughout offering an opportunity to acquire a superb property in a sought after residential location.
Offering excellent living accommodation and outdoor space this property is sure to appeal to a wide range of buyers.
A rare opportunity to purchase a beautiful 4 bedroom detached property located in the popular Scroggy Road area of Limavady.
Perfectly suited to family life, this family home benefits from 2 reception rooms, kitchen, dining room, sun-room, utility , downstairs W.C., 4 generous bedrooms (with master ensuite) and a family bathroom.
Extending to circa 2,300 sq ft, this beautiful residence is maintained to a high standard throughout offering an opportunity to acquire a superb property in a sought after residential location.
Offering excellent living accommodation and outdoor space this property is sure to appeal to a wide range of buyers.
Rooms
GROUND FLOOR ACCOMMODATION
ENTRANE HALL 16'9" X 6'8" (5.11m X 2.05m)
LIVING ROOM 20'2" X 13'5" (6.15m X 4.1m)
FAMILY ROOM 12'9" X 12'9" (3.9m X 3.9m)
KITCHEN 14'5" X 11'11" (4.4m X 3.65m)
DINING ROOM 14'3" X 13'5" (4.35m X 4.1m)
SUNROOM 13'5" X 12'11" (4.1m X 3.95m)
UTILITY 11'11" X 4'11" (3.65m X 1.52m)
DOWNSTAIRS W.C. 6'5" X 3'9" (1.96m X 1.15m)
FIRST FLOOR ACCOMMODATION
LANDING 16'10" X 12'6" (5.15m X 3.83m)
MASTER BEDROOM 16'1" X 13'5" (4.92m X 4.1m)
ENSUITE 8'10" X 4'3" (2.7m X 1.3m)
BEDROOM 2 17'10" X 13'5" (5.45m X 4.1m)
BEDROOM 3 12'9" X 12'9" (3.9m X 3.9m)
BEDROOM 4 11'10" X 10'10" (3.61m X 3.31m)
FAMILY BATHROOM 11'10" X 8'8" (3.61m X 2.65m)
EXTERIOR
- Detached Garage
- Garden Room
- Fully paved front & rear gardens
- Enclosed with boundary wall & railings
- Garden Room
- Fully paved front & rear gardens
- Enclosed with boundary wall & railings
NOTES
Please note we have not tested any apparatus, fixtures, fittings, or services. All measurements are approximate. Some measurements are taken to widest point. Plans & photographs provided for guidance and illustrative only.
VIEWINGS
To arrange a private viewing please contact our office on 028 777 8019 or click the enquire button.
HAVE A HOUSE TO SELL ? Book a Free Valuation online at www.homepageonline.co.uk
HAVE A HOUSE TO SELL ? Book a Free Valuation online at www.homepageonline.co.uk
Broadband Speed Availability
Potential Speeds for 76a Scroggy Road
Max Download
1800
Mbps
Max Upload
220
MbpsThe speeds indicated represent the maximum estimated fixed-line speeds as predicted by Ofcom. Please note that these are estimates, and actual service availability and speeds may differ.
Property Location

Contact Agent

Contact Homepage Estate Agents
Request More Information
Requesting Info about...
76a Scroggy Road, limavady, BT49 0NB

By registering your interest, you acknowledge our Privacy Policy

By registering your interest, you acknowledge our Privacy Policy









































