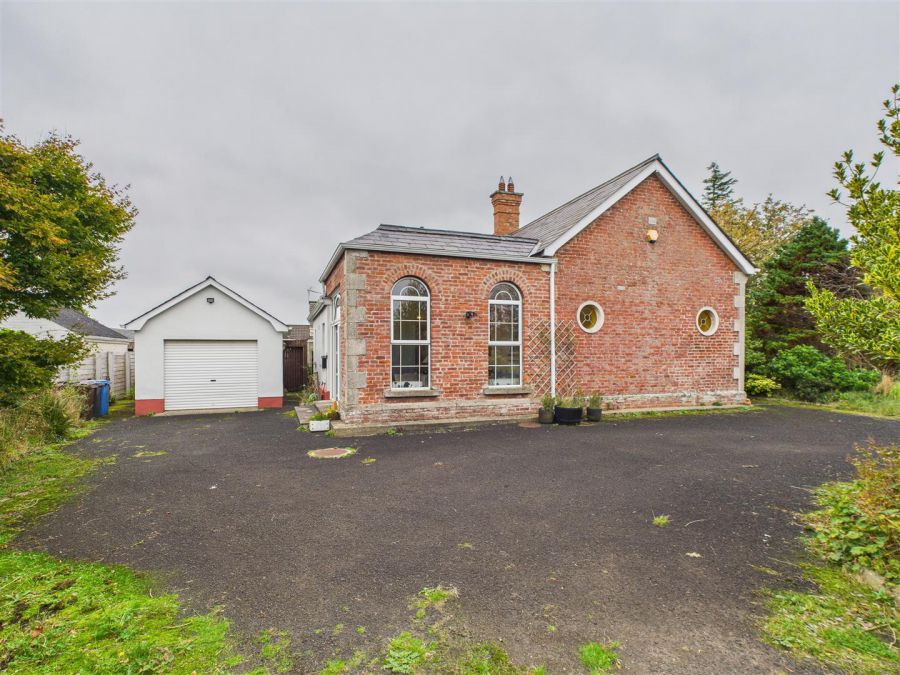Contact Agent

Contact Daniel Henry Estate Agents (Limavady)
2 Bed Detached Bungalow
3 Cherryvale Park
Limavady, BT49 9AH
offers around
£249,950
- Status For Sale
- Property Type Detached Bungalow
- Bedrooms 2
- Receptions 2
-
Stamp Duty
Higher amount applies when purchasing as buy to let or as an additional property£2,499 / £14,997*
Key Features
Detached Bungalow
Formerly Myroe Primary School
2 Bedrooms / 2 Receptions / 2 Bathrooms
Oil Fired Central Heating
UPVC Windows
Detached Garage
Tarmac Driveway.
Rooms
Description:
Daniel Henry Estate Agents are delighted to bring this detached bungalow to the market. Formerly "Myroe Primary School" this home is sure to attract lots of attention. The property stills retains all the character of days gone by whilst having having all the features needed for modern day living. Early viewing is highly recommended to appreciate all that this amazing property has to offer. Viewing is strictly by appointment only.
Location:
Leaving Limavady along the Seacoast, travel for approximately 2.5 miles and number 3 Cherryvale Park is situated down a short private laneway on the right hand side.
Accommodation to include:
Sun Room:
Featured high ceilings with pine panelling. Tiled flooring. Feature arch windows. Glazed door through to hallway.
Hallway:
Carpet flooring.
Kitchen: 13'5" X 6'10" (4.10m X 2.10m)
Fitted with a range of eye and low levels with matching worktop. Tiled around units. Ceramic sink unit. Point for hob and oven. Extractor fan and light. Plumbed for dishwasher. Wine display rack. Corner display unit. Tiled flooring. Pine ceiling.
Lounge: 19'8" X 17'8" (6.00m X 5.40m)
Fitted with a marble fireplace with a cast iron inset and a marble hearth. Points for wall lights. Coving around ceiling and centre piece. Feature arch windows. Archway through to dining room.
Dining Room: 12'5" X 11'5" (3.80m X 3.50m)
Feature arch windows, carpet flooring and coving around ceiling.
Bedroom 1: 11'9" X 11'5" (3.60m X 3.50m)
Coving around ceiling. Feature arch and port hole windows. Carpet flooring.
En-suite: 6'10" X 5'10" (2.10m X 1.80m)
Fully panelled shower cubicle with electric shower. Feature porthole window. Low Flush W.C. Wall mounted wash hand basin. Tiled flooring.
Bedroom 2: 13'5" X 12'9" (4.10m X 3.90m)
Laminate flooring. Feature arch windows. Built in wardrobes.
Bathroom: 7'6" X 6'10" (2.30m X 2.10m)
With a fitted white bath. Pedestal wash hand basin. Low Flush W.C. Pine ceiling. Wall panelling. Tiled flooring.
Exterior Features:
Tarmac driveway with parking for a number of cars. Detached garage. Garden to the front of the property laid in lawn and with mature hedging. Slattted shed for storage. Small coal shed.
Detached Garage 20'0" X 11'9" (6.10m X 3.60m)
Roller door. Pedestrian side door. Power points.
Video
Broadband Speed Availability
Potential Speeds for 3 Cherryvale Park
Max Download
1800
Mbps
Max Upload
220
MbpsThe speeds indicated represent the maximum estimated fixed-line speeds as predicted by Ofcom. Please note that these are estimates, and actual service availability and speeds may differ.
Property Location

Mortgage Calculator
Contact Agent

Contact Daniel Henry Estate Agents (Limavady)
Request More Information
Requesting Info about...
3 Cherryvale Park, Limavady, BT49 9AH

By registering your interest, you acknowledge our Privacy Policy

By registering your interest, you acknowledge our Privacy Policy



















.jpg)
