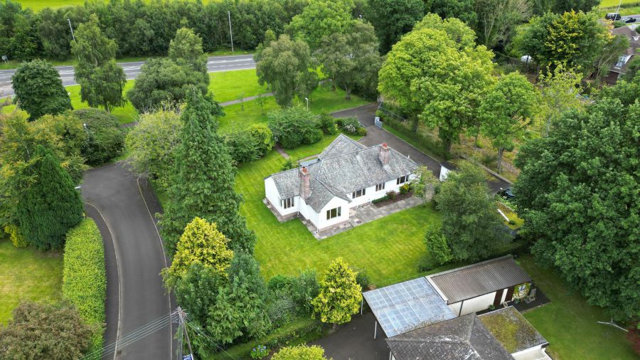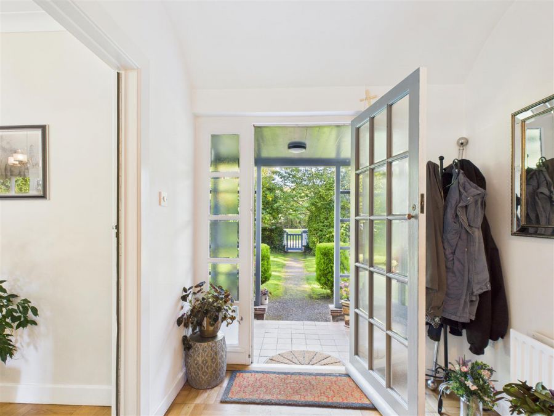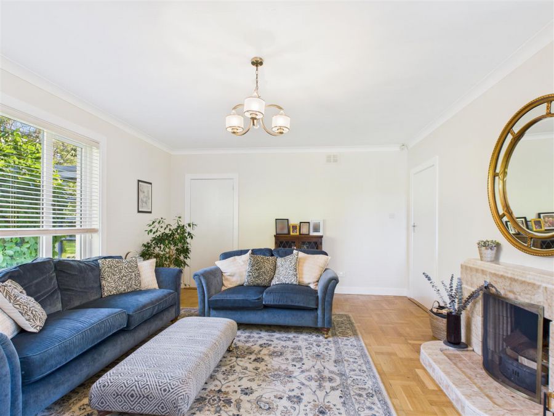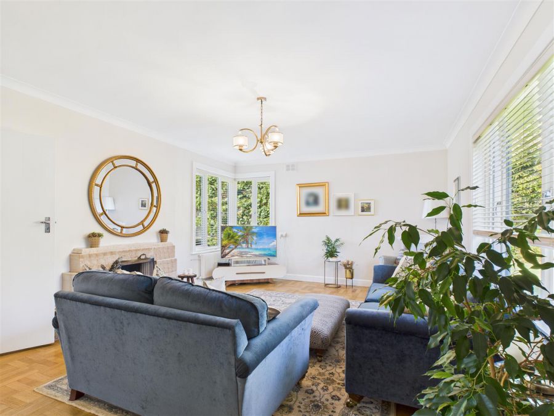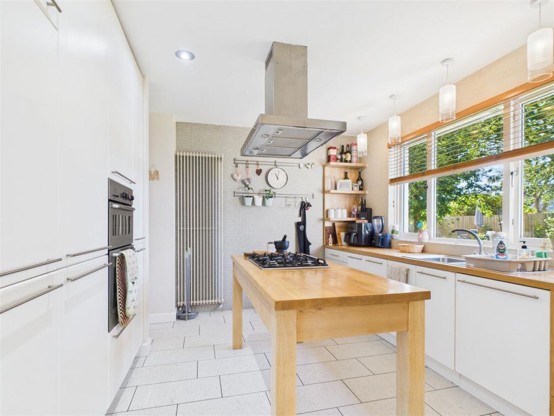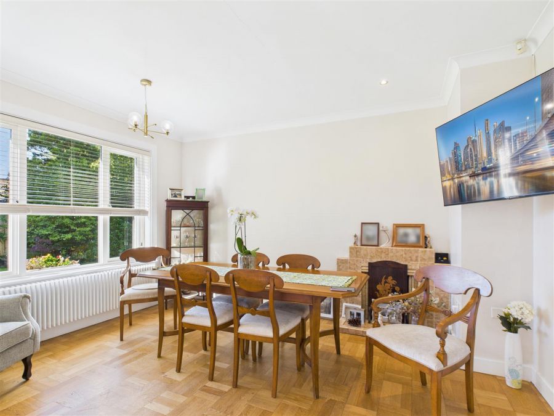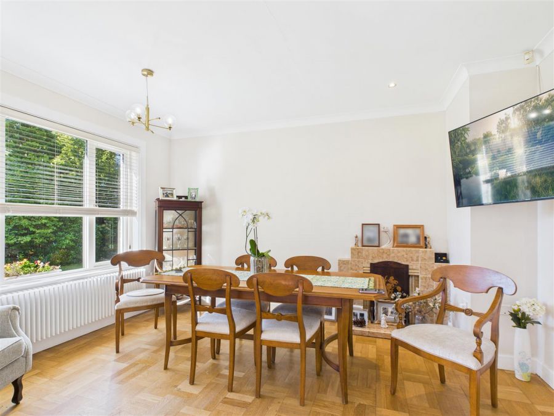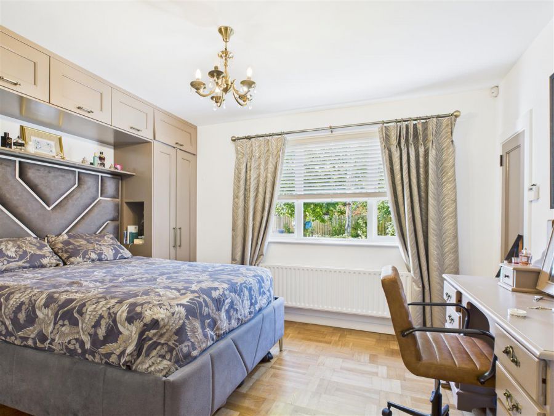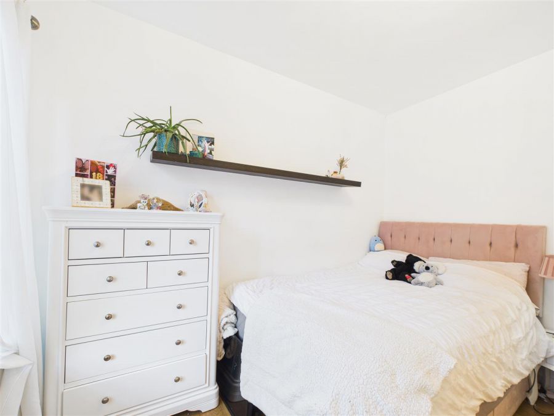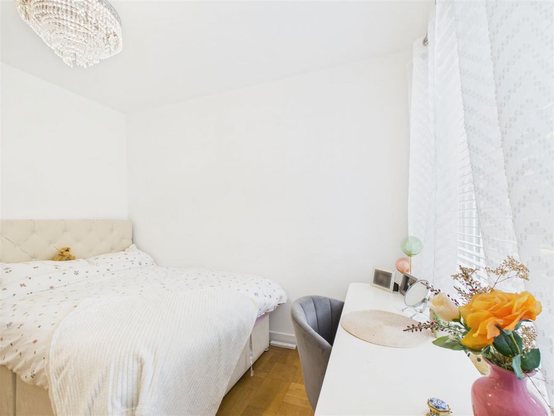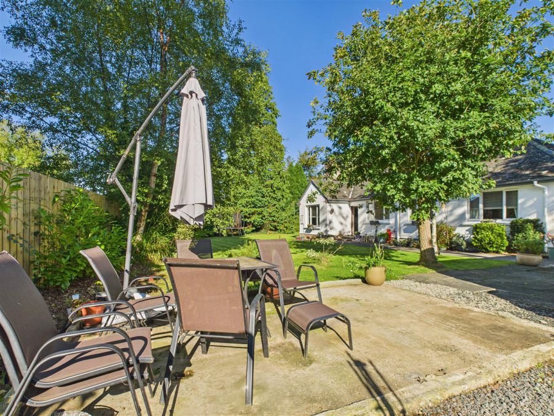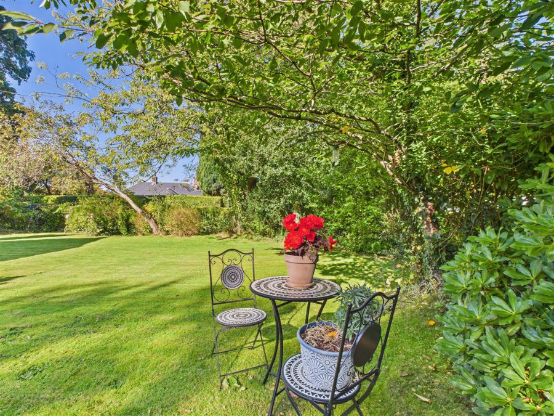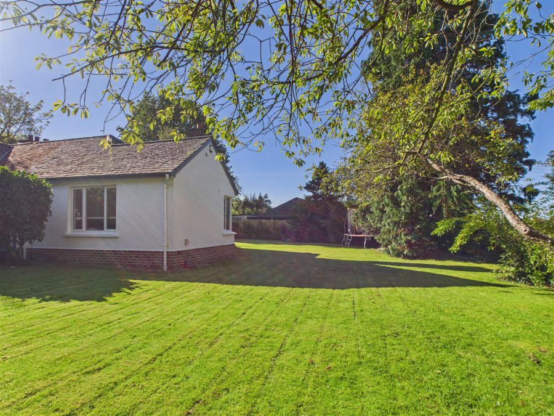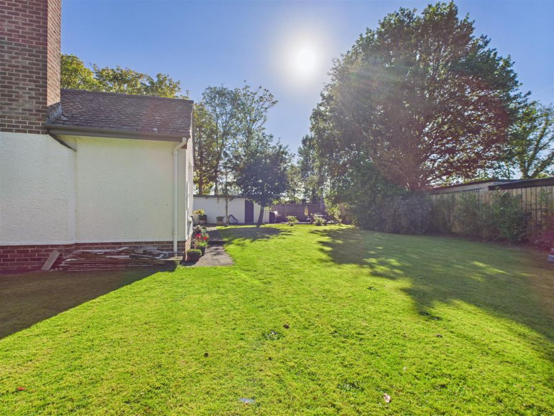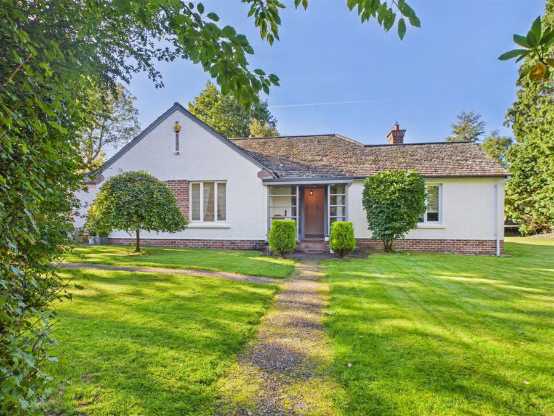Contact Agent

Contact Daniel Henry Estate Agents (Limavady)
4 Bed Detached Bungalow
35 Bells Hill
Limavady, BT49 0DQ
price
£379,950
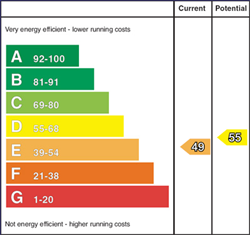
Key Features
Detached Bungalow
Sought After Residential Area
Large Corner Site
Beautiful Mature Garden to Front and South Facing Rear Garden
Tarmac Driveway
4 Bedrooms / Kitchen / 2 Reception Rooms
CCTV Installed
Rooms
Description:
Daniel Henry Estate Agents are delighted to bring this fantastic detached bungalow to the market. This home occupies a prime site in the much sought after residential location of Bells Hill. Situated on a large corner site, this home is sure to attract a lot of interest. With four bedrooms and two receptions, the home offers excellent family accommodation.
Viewing is strictly by appointment only with the undersigned agents.
Viewing is strictly by appointment only with the undersigned agents.
Location:
Accommodation:
Vestibule:
Tiled flooring. Glazing. Light.
Hallway:
Solid oak flooring. Numerous cupboards for storage.
Lounge: 19'0" X 14'1" (5.80m X 4.30m)
With a tiled fireplace, tiled inset and tiled hearth. Feature corner window. Solid oak flooring.
Kitchen: 15'1" X 9'10" (4.60m X 3.00m)
Fitted with a range of eye and low level units with solid wood worktop. Tiled around units. Stainless steel sink unit. Double built in oven. Gas cooker on centre island. Stainless steel extractor fan and light. Recessed low voltage down lights. Terrazo tiled flooring.
Dining Room: 14'5" X 11'1" (4.40m X 3.40m)
Tiled fireplace. Solid oak flooring.
Bedroom 1: 13'5" X 10'9" (4.10m X 3.30m)
With a tiled fireplace and tiled hearth. Solid oak flooring. Built in wardrobe.
En-suite: 6'10" X 2'7" (2.10m X 0.80m)
Wet room with thermostatic shower. Low Flush W.C. Pedestal wash hand basin. Tiled flooring.
Bedroom 2: 11'1" X 10'2" (3.40m X 3.10m)
Solid oak flooring. Built in wardrobe.
Bedroom 3: 10'9" X 10'2" (3.30m X 3.10m)
Solid oak flooring. Built in wardrobe. Pedestal wash hand basin.
Bedroom 4 / Office 11'5" X 8'2" (3.50m X 2.50m)
Solid oak flooring.
Bathroom: 7'10" X 7'2" (2.40m X 2.20m)
Consisting of a white fitted bath with shower attachment over bath. Pedestal wash hand basin. Low Flush W.C. Shaver point. Tiled flooring.
Exterior Features:
Tarmac driveway to the side of the property. Garden at the front of the property laid in lawn which wraps around the side and leads to a south facing rear garden. The site is enclosed by mature hedging and benefits from having numerous shrubs and trees planted throughout. The house benefits from having a detached garage with boiler room attached at the rear.
Detached Garage: 16'4" X 9'6" (5.00m X 2.90m)
With a bifold door. Power points. W.C.
Annual Rates:
Estimated Annual Rates: £1739.10 (September 2025)
Video
Broadband Speed Availability
Potential Speeds for 35 Bells Hill
Max Download
1800
Mbps
Max Upload
220
MbpsThe speeds indicated represent the maximum estimated fixed-line speeds as predicted by Ofcom. Please note that these are estimates, and actual service availability and speeds may differ.
Property Location

Mortgage Calculator
Contact Agent

Contact Daniel Henry Estate Agents (Limavady)
Request More Information
Requesting Info about...






