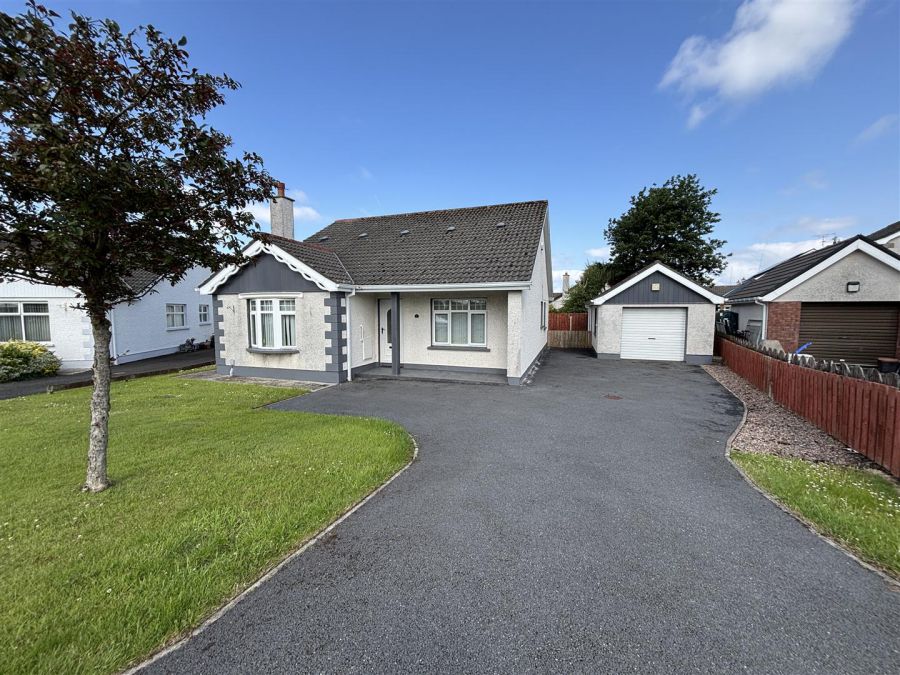Contact Agent

Contact Daniel Henry Estate Agents (Limavady)
3 Bed Detached Bungalow
7 Rose Gardens
limavady, BT49 0TW
offers around
£218,950
- Status For Sale
- Property Type Detached Bungalow
- Bedrooms 3
- Receptions 1
-
Stamp Duty
Higher amount applies when purchasing as buy to let or as an additional property£1,879 / £12,827*
Key Features
Detached Bungalow with Detached Garage
Lounge/Kitchen-Dining/3 Bedrooms/Bathroom
Oil Fired Central Heating
UPVC Double Glazed Windows & External Doors
Tarmac Driveway for Off-Street Parking
Very Good Order Throughout
Well Sought After private Residential Location
Within Walking Distance of Local Amenities
Rooms
DESCRIPTION:
This beautiful three bedroom detached bungalow is situated in a well sought after location, within a lovely cul-de-sac. The property has been maintained to a good standard throughout and offers well laid out family accommodation. It benefits from a private enclosed rear garden and detached garage. Viewing comes highly recommended.
LOCATION:
Travelling along the Edenmore Road, proceed straight head at the two mini-roundabouts. After the second roundabout, take the second right turn into Rose Gardens. Number 7 is situated on the right hand side.
ACCOMMODATION TO INCLUDE:
Entrance Hall: 24'3" X 3'11" (7.4m X 1.2m)
with telephone point, built-in cloaks, shelved hot-press, carpet flooring.
Lounge: 16'4" X 12'9" (5.0m X 3.9m)
having feature wood fireplace with electric fire insert, bay window, telephone point, double dimmer switch, wood effect laminate flooring.
Kitchen / Dining: 11'5" X 11'1" (3.5m X 3.4m)
with a range of Oak eye and low level units, matching worktop, tiled around units, stainless steel sink unit, pelmet over window with down-lights, cooker point, space for fridge/freezer, feature corner display unit, recess down-lighters to ceiling, tiled flooring.
Utility Room: 6'6" X 5'10" (2.0m X 1.8m)
with eye and low level units, matching worktop, tiled around units, stainless steel sink unit, plumbed for automatic washing machine, space for tumble dryer, tiled flooring.
Bedroom (1): 11'9" X 11'1" (3.6m X 3.4m)
with wall-to-wall slide-robes, t.v. point, wood effect laminate flooring.
Bedroom (2): 12'9" X 10'5" (3.9m X 3.2m)
with fitted mirrored slide-robes, dimmer switch, wood effect laminate flooring.
Bedroom (3): 12'9" X 11'5" (3.9m X 3.5m)
with wood effect laminate flooring.
Bathroom: 10'9" X 6'2" (3.3m X 1.9m)
having four piece suite comprising of fitted bath with shower attachment, pedestal wash hand basin, low flush w.c., fully tiled corner shower cubicle with electric shower. Also having extractor fan, stainless steel room heater, wood panel walls, tiled flooring.
EXTERIOR FEATURES:
Open plan garden to front of property laid in lawn.
Garden to rear laid in lawn and enclosed by high fencing. Outside light & tap.
Garden to rear laid in lawn and enclosed by high fencing. Outside light & tap.
Detached Garage: 19'8" X 11'9" (6.0m X 3.6m)
with roller door, power points and strip lighting, access to overhead storage, pedestrian side door, oil fired boiler.
ANNUAL RATES:
£1074.15 as at 11/06/2025.
Broadband Speed Availability
Potential Speeds for 7 Rose Gardens
Max Download
1800
Mbps
Max Upload
220
MbpsThe speeds indicated represent the maximum estimated fixed-line speeds as predicted by Ofcom. Please note that these are estimates, and actual service availability and speeds may differ.
Property Location

Mortgage Calculator
Contact Agent

Contact Daniel Henry Estate Agents (Limavady)
Request More Information
Requesting Info about...









