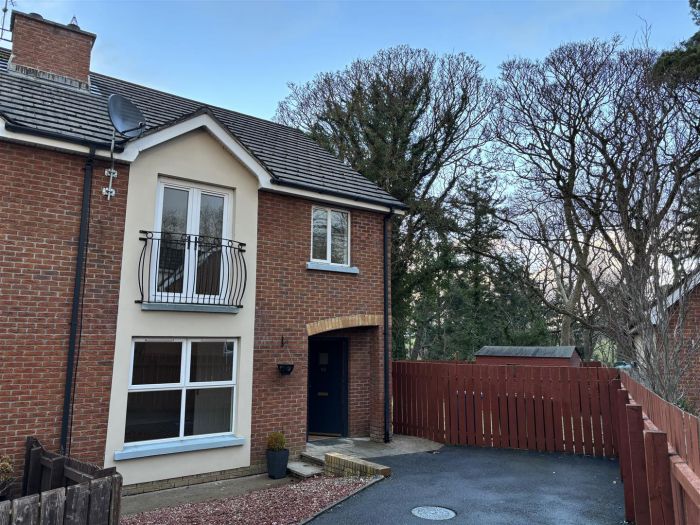Contact Agent

Contact Daniel Henry Estate Agents (Limavady)
3 Bed Semi-Detached House
50 Drummond Manor
limavady, BT49 0UP
offers around
£154,950
- Status For Sale
- Property Type Semi-Detached
- Bedrooms 3
- Receptions 1
-
Stamp Duty
Higher amount applies when purchasing as buy to let or as an additional property£0 / £7,748*
Key Features
Semi-detached House
Lounge/Kitchen-Dining/3 Bedrooms/3 Bathrooms
UPVC Double Glazed Windows
Oil Fired Central Heating
Enclosed Rear Garden
Tarmac Driveway
Close to Local Amenities
Excellent First Time/Investment Opportunity
Rooms
DESCRIPTION:
This attractive semi-detached house occupies a large corner site with an enclosed side garden. The property offers well laid out family accommodation and is sure to attract good interest from both the first time and investor market alike. It's within a short walk of local amenities and a short drive to Limavady Town Centre.
LOCATION:
Proceeding along the main Edenmore Road, take left at the Bovally Health Centre onto the Rossair Road. Continue along this road for approximately half a mile and turn left into Drummond Manor. Proceed to the bottom of this road and turn left. Continue to the bottom cul-de-sac where number 50 is situated.
ACOMMODATION TO INCLUDE:
Entrance Hall: 16'0" X 6'2" (4.9m X 1.9m)
with wood effect laminate flooring.
Separate W.C.:
with low flush w.c., pedestal wash hand basin.
Lounge: 16'0" X 12'5" (4.9m X 3.8m)
having wooden fireplace with cast iron inset and tiled hearth, wood effect laminate flooring.
Kitchen / Dining: 19'0" X 12'1" (5.8m X 3.7m)
with a range of eye and low level units, matching worktop, tiled around units, stainless steel sink unit, built-in hob and oven, extractor fan with light, built-in fridge, plumbed for automatic washing machine, tiled flooring, UPVC patio doors to rear garden.
Balustrade staircase to first floor landing
Master Bedroom (1): 13'9" X 9'10" (4.2m X 3.0m)
with wood effect laminate flooring, UPVC patio doors. EN-SUITE: having fully tiled shower cubicle with electric shower, pedestal wash hand basin, low flush w.c., extractor fan, wood effect laminate flooring.
Bedroom (2): 11'5" X 10'5" (3.5m X 3.2m)
with wood effect laminate flooring.
Bedroom (3): 10'5" X 8'10" (3.2m X 2.7m)
with wood effect laminate flooring.
Bathroom: 8'2" X 7'10" (2.5m X 2.4m)
with four piece suite comprising of fitted corner bath with shower attachment, pedestal wash had basin, low flush w.c., fully tiled shower cubicle with electric shower. Also having extractor fan, tiled flooring.
EXTERIOR FEATURES:
Small stoned area to front of property with tarmac driveway for off-street parking.
Garden to side laid in lawn with stoned/paved area to rear.
Garden to side laid in lawn with stoned/paved area to rear.
ANNUAL RATES:
£1029.42 as at 20/12/2024.
Broadband Speed Availability
Potential Speeds for 50 Drummond Manor
Max Download
1800
Mbps
Max Upload
220
MbpsThe speeds indicated represent the maximum estimated fixed-line speeds as predicted by Ofcom. Please note that these are estimates, and actual service availability and speeds may differ.
Property Location

Mortgage Calculator
Contact Agent

Contact Daniel Henry Estate Agents (Limavady)
Request More Information
Requesting Info about...
50 Drummond Manor, limavady, BT49 0UP

By registering your interest, you acknowledge our Privacy Policy

By registering your interest, you acknowledge our Privacy Policy












