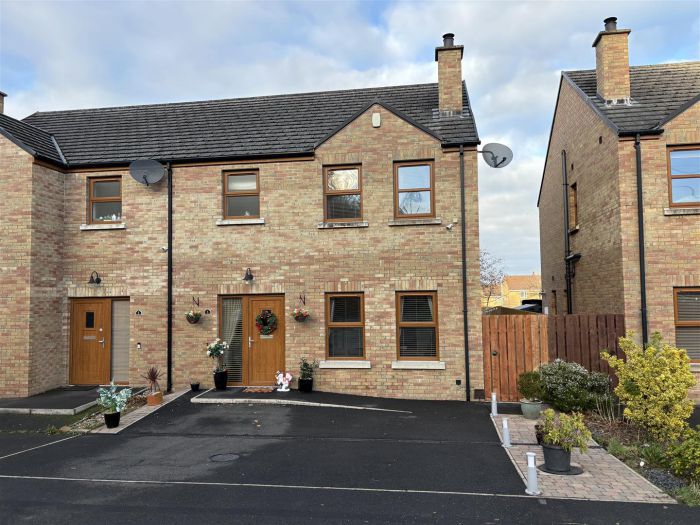Contact Agent

Contact Daniel Henry Estate Agents (Limavady)
3 Bed Semi-Detached House
5 Shackleton Crescent
ballykelly, limavady, BT49 9PS
price
£169,950
- Status For Sale
- Property Type Semi-Detached
- Bedrooms 3
- Receptions 1
-
Stamp Duty
Higher amount applies when purchasing as buy to let or as an additional property£0 / £8,498*
Key Features
Semi Detached House
Immacuately Presented by Owners
3 Bedrooms / Kitchen / Lounge / 3 Bathrooms
Oil Fired Central Heating
uPVC Windows & Doors
Intruder Alarm & CCTV
Within Walking Distance of Village Amenities
Rooms
Description:
Daniel Henry Estate Agents are delighted to bring this beautifully presented three bedroom house to the market. Situated at the entrance of Shackleton Crescent and with excellent car parking, the property is sure to attract lots of interest. Viewing is by appointment only with the undersigned agent.
Location:
Leaving Ballykelly towards Greysteel take right at Craigs Shop into Loughview Estate. Take first left over the bridge at the end of this road and continue into Shackleton Crescent and No.5 is directly in front of you.
Ground Floor Accommodation:
Hallway: 12'9" X 9'2" (3.9m X 2.8m)
Marble tiled flooring. Under stair storage.
Lounge: 11'5" X 11'5" (3.5m X 3.5m)
Closed room heater with back boiler. Solid wood flooring.
Kitchen: 15'5" X 12'9" (4.7m X 3.9m)
Fitted with a range of eye and low level high gloss units with matching worktop. Kick board lights. Stainless steel sink unit. Built in hob and oven. Extractor fan and light. Built in dishwasher. Marble tiled flooring.
Utility Room: 8'6" X 4'11" (2.6m X 1.5m)
Fitted with a range of low level units with matching worktop. Stainless steel sink units. Plumbed for automatic washing machine. Ducted for tumble dryer. Tiled flooring.
Separate W.C. 4'11" X 3'7" (1.5m X 1.1m)
Low Flush W.C. Pedestal wash hand basin. Extractor fan. Tiled flooring.
First Floor Accommodation:
Pull down slingsby ladder to attic. Part floored attic with light.
Bedroom 1: 11'5" X 10'5" (3.5m X 3.2m)
Carpet flooring.
En-suite: 4'7" X 3'7" (1.4m X 1.1m)
Fully tiled shower cubicle with electric shower. Low Flush W.C. Pedestal wash hand basin. Tiled flooring.
Bedroom 2: 12'9" X 10'5" (3.9m X 3.2m)
Carpet flooring.
Bedroom 3: 9'6" X 8'6" (2.9m X 2.6m)
Fitted mirrored slide robes. Carpet flooring.
Bathroom: 9'2" X 5'10" (2.8m X 1.8m)
With a fitted white bath. Pedestal wash hand basin. Low Flush W.C. Fully tiled shower cubicle with power shower. Extractor fan. Chrome heated towel rail. Tiled flooring.
Exterior Features:
Private car parking at the front of the house. Enclosed paved area at the rear of the house. CCTV & intruder alarm installed.
Property Location

Mortgage Calculator
Contact Agent

Contact Daniel Henry Estate Agents (Limavady)
Request More Information
Requesting Info about...
5 Shackleton Crescent, ballykelly, limavady, BT49 9PS

By registering your interest, you acknowledge our Privacy Policy

By registering your interest, you acknowledge our Privacy Policy


















