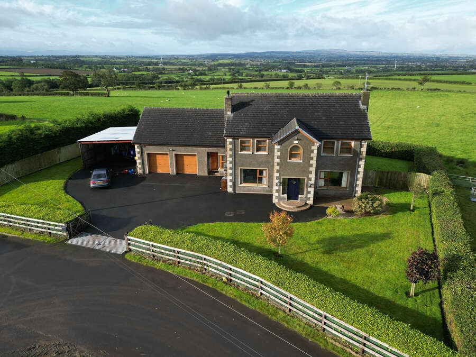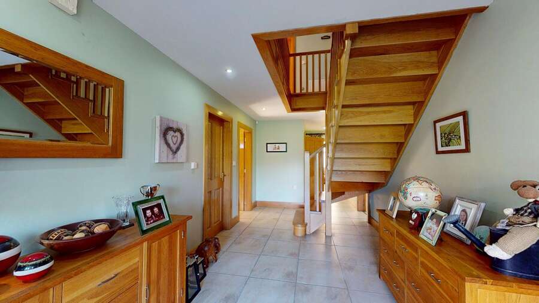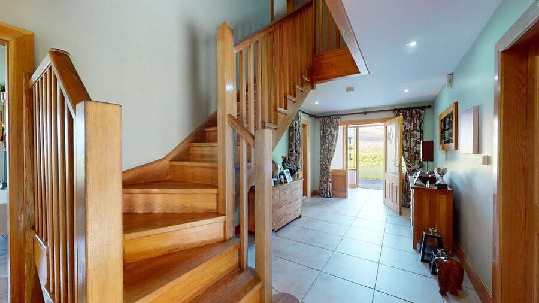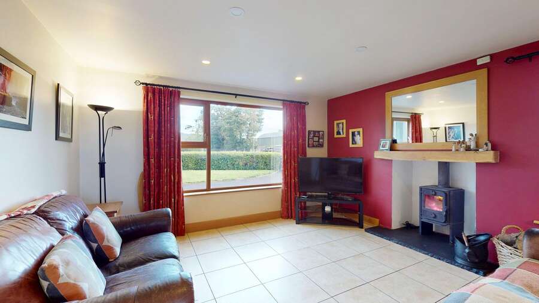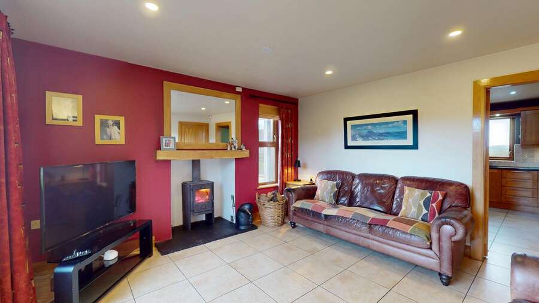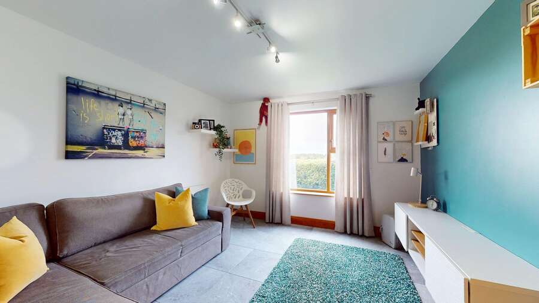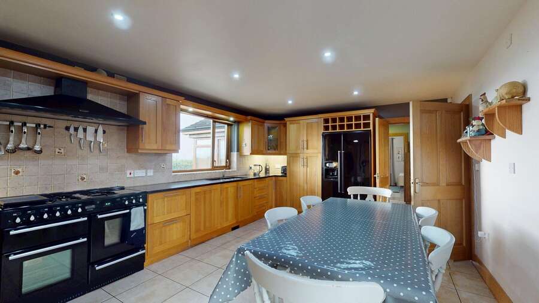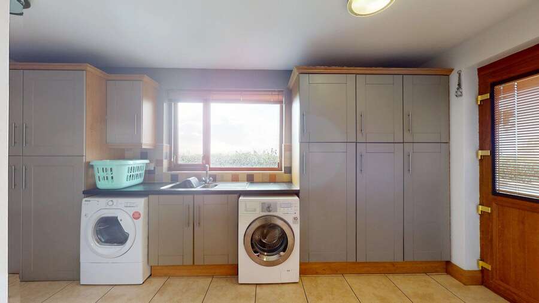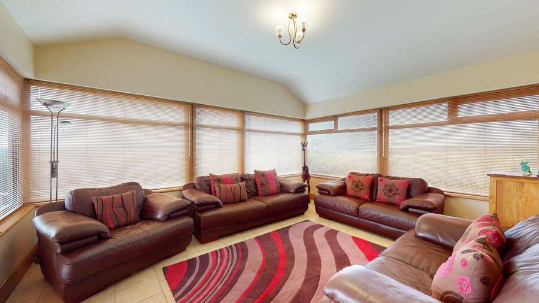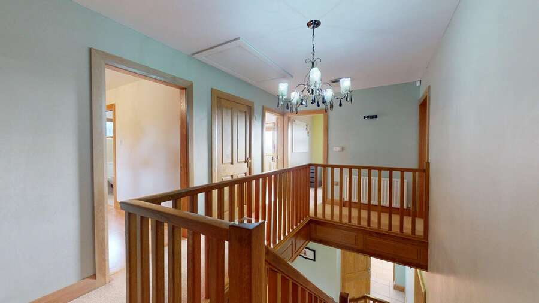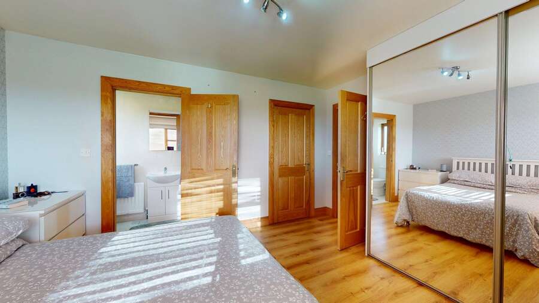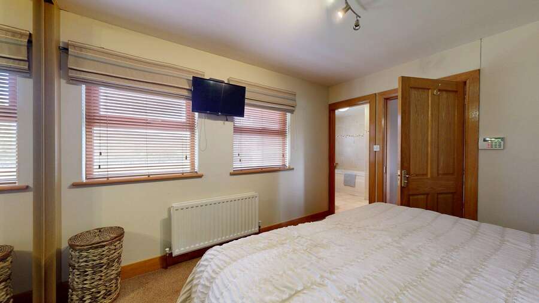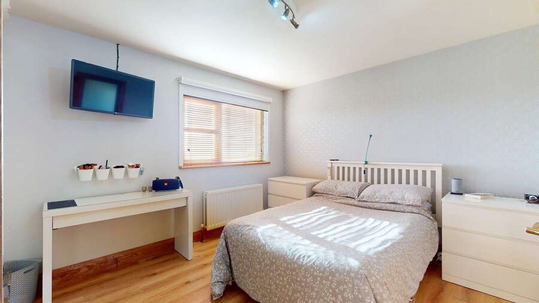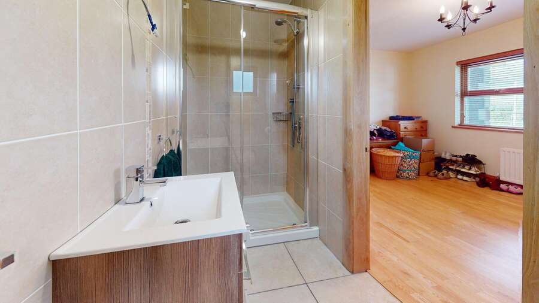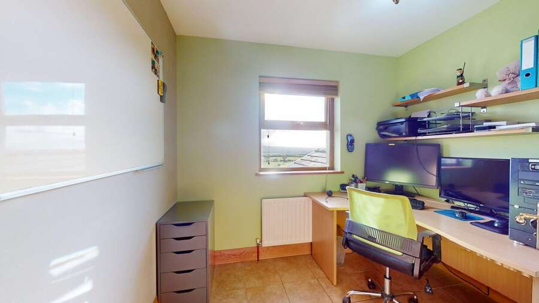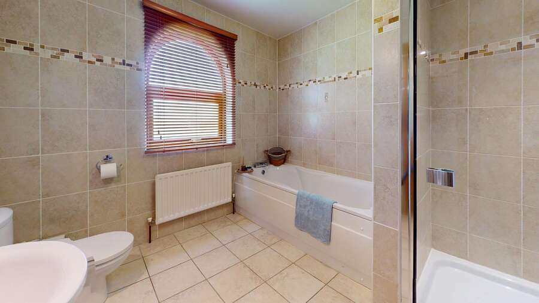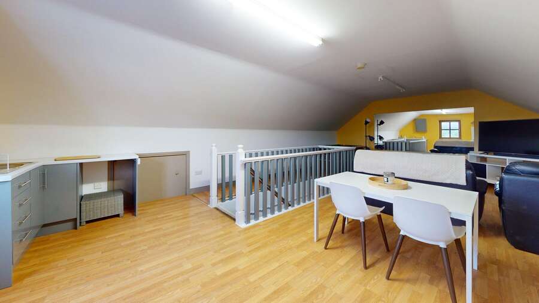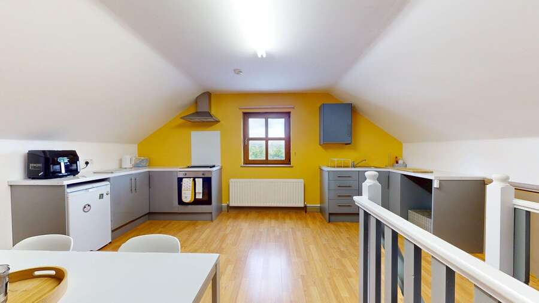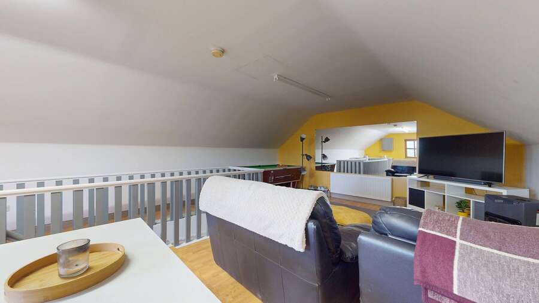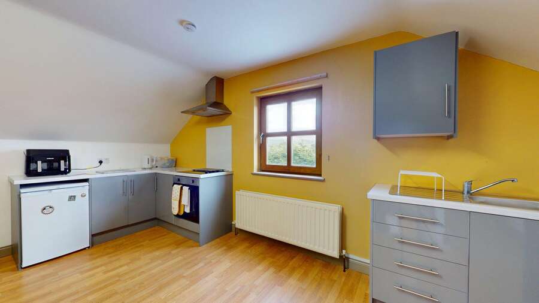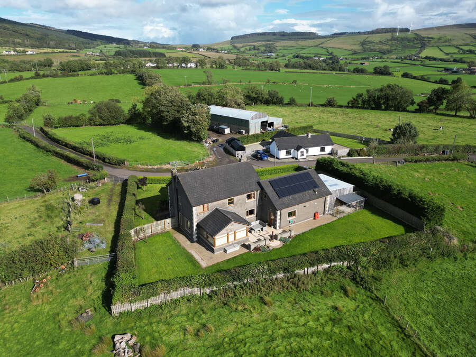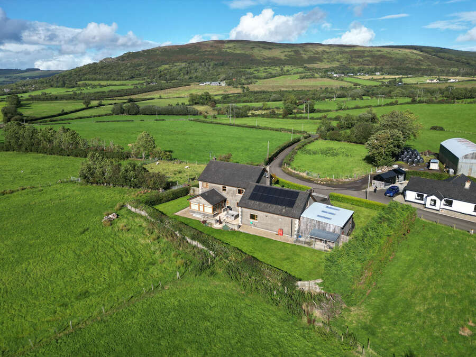67 Ringsend Road
Limavady, BT49 0QJ
- Status For Sale
- Property Type Detached
- Bedrooms 4
- Receptions 4
- Bathrooms 5
- Opening Viewing hgfj
-
Rates
Rate information is for guidance only and may change as sources are updated.£2,199.45
- Heating Oil
-
Stamp Duty
Higher amount applies when purchasing as buy to let or as an additional property£7,998 / £25,995*
Property Financials
- Offers Around £359,950
- Rates £2,199.45
Key Features & Description
Accommodation :................
Ground Floor :...................
Entrance Porch :9'0 x 4'9 Solid Oak front door with feature stained glass centre and side lights. Recessed lights to ceiling. Natural stone tiled floor.
Reception Hall With Ground Floor Toilet :28'3 x 8'9 Glass panelled vestibule door with side screen. Recessed lights to ceiling. Natural stone tiled floor. Feature Oak half turn staircase.
Ground Floor Toilet :White 2 Piece suite comprising vanity unit with wash hand basin and low flush w.c. Tiled floor.
Living Room :15'1 x 13'7 Chimney allowing for open fire or stove. Recessed lights to ceiling.
Family Room :13'5 x 13'1 Hole-in-wall fireplace housing cast iron multifuel Stove. Tiled floor. LED recessed lights to ceiling.
Dining Room/Snug :13'7 x 11'2 Tiled floor.
Sun Room :16'5 x 13'3 Feature vaulted ceiling. Tiled floor. uPVC patio doors leading out unto paved patio area.
Kitchen/Dining Area :19'1 x 12'9 Excellent range of Natural Oak Shaker Style units with granite worktops and drainer. Stainless steel one and a quarter bowl sink unit with chrome mixer taps. Part tiled walls. Tiled floor. Recessed lights to ceiling. Window pelmet. Winerack. Corner display unit. NEFF integral dishwasher. WHIRLPOOL American style Fridge/Freezer. RANGEMASTER TOLADO range cooker with feature canopy housing concealed extractor fan.
Rear Porch: :Tiled floor. Solid Oak door.
Utility Room :16'6 x 6'5 Excellent range of units with matching worktops. Stainless steel one and a quarter bowl sink unit and drainer with mixer taps. Part tiled walls. Tiled floor. Shelved Cloakroom/Storage Cupboard. Plumbed for washing machine. uPVC rear door with double glazed centre light. Doorway leading into Integral Double Garage.
Boot Room :11'6 x 6'5 Worcester oil fired boiler.
First Floor :................
Landing :Oak flooring. Shelved Linen Cupboard.
Master Bedroom [1] With Ensuite Bathroom :11'6 x 11'2 Excellent range of built in sliding robes. Oak floor.
Ensuite Bathroom :9'2 x 9'0 White 4 Piece suite comprising bath. Pedestal wash hand basin. Low flush w.c. Separate shower unit with power shower. Good quality tiling to walls and floor. Wall cabinet with mirror.
Bedroom [2] With Ensuite Shower Room :13'7 x 11'1 Good range of built in sliding robes. Oak floor.
Ensuite Shower Room :9'5 x 3'6 White, modern 3 piece suite comprising shower unit with power shower. Pedestal wash hand basin. Low flush w.c. Feature tiling to walls and floor. Recessed lights to ceiling wall cabinet with LED mirror.
Bedroom [3] with Ensuite Shower Room :13'8 x 10'9 Built in robes. Oak floor.
Ensuite Shower Room :9'8 x 4'2 White 3 piece suite comprising shower unit with power shower. Vanity unit with wash hand basin. Low flush w.c. Tiled walls and floor.
Bedroom [4] With Ensuite Shower Room :13'7 x 10'7 Oak floor.
Ensuite Shower Room :White 3 piece suite comprising shower unit with power shower. Vanity unit with wash hand basin. Low flush w.c. Good quality tiling to walls and floor.
Study :8'8 x 7'1 Tiled floor.
Exterior :Property approached by shared tarmac driveway off main Ringsend Road. Gardens to front and rear of dwelling laid out in lawns and shrubs enclosed by timber fencing and mature hedgerows. Cattle grid to entrance and tarmac driveway with excellent parking space to front and side of property leading to Integral Double Garage and Large Car Port. Paved patio to rear garden enjoying delightful views of Lough Foyle and The Donegal Hills. Outside light and water tap. PVC oil tank. Septic tank sewage system. Solar Panels (Owned not leased).
Integral Double Garage With Games Room :To First Floor: 23'3 x 17'10 Twin roller doors. Light and power points. Storage area plumbed for toilet.
First Floor Games Room :27'0 x 14'4 Good range of built in units with matching worktops. Stainless steel sink unit and single drainer. Stainless steel underoven and 4 ring hob. Oak floor. Light and power points. Undereave storage areas.
Large Car Port :24'0 x 24'0 (Height 10'8) Light and power points. Ideal covered parking for caravan or motorhome.
Rates :£2,199.45 Per annum as at September 2025.
Virtual Tour
Broadband Speed Availability
Potential Speeds for 67 Ringsend Road
Property Location

Mortgage Calculator
Contact Agent

Contact DMC Properties & Mortgages

By registering your interest, you acknowledge our Privacy Policy

