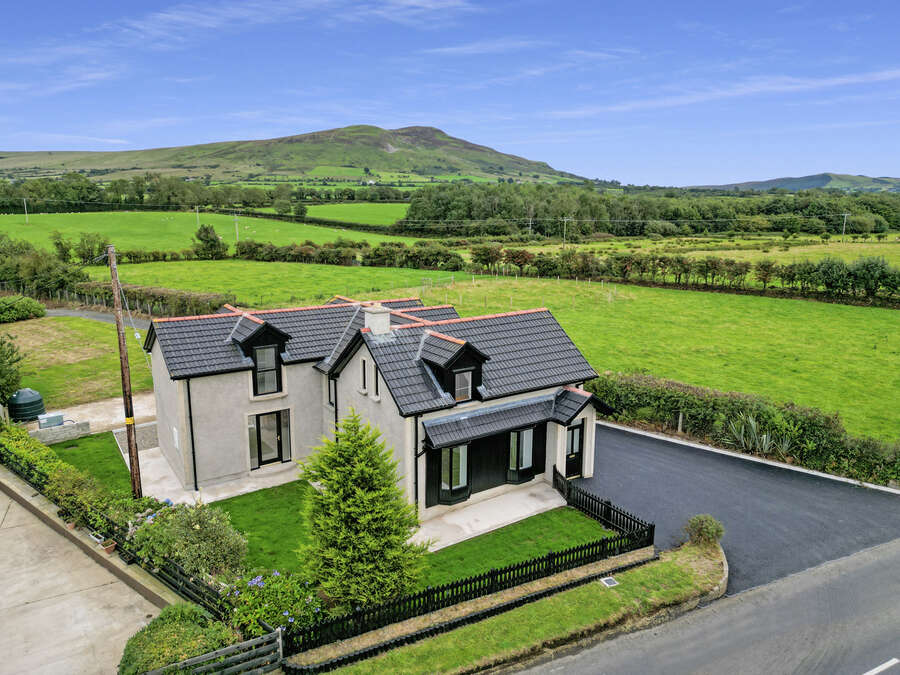238 Drumsurn Road
Limavady, BT49 0PG
- Status For Sale
- Property Type Detached
- Bedrooms 3
- Receptions 1
- Bathrooms 3
- Opening Viewing hgfj
- Heating Oil
-
Stamp Duty
Higher amount applies when purchasing as buy to let or as an additional property£2,499 / £14,997*
Key Features & Description
Property Details:
Ground Floor :........................................................
Entrance Hall :10'8 x 2'10 Hardwood front door with double glazed centre lights. Recessed display shelving. Cloakroom.
Living Room :17'6 x 12'8 Original cast iron fireplace with tiled inset open fire and exposed brick chimney breast. Feature wood panelled walls. Twin box windows with seating space. Ceiling cornicing.
Hallway :11'6 x 4'8 Feature wood panelled walls and half turned, staircase. Recessed display shelving to walls.
Kitchen/Dining Area With Living Space :26'4 x 13'2 Excellent range of traditional chestnut units with granite worktops. Belfast sink unit with chrome mixer taps. LED recessed lights to ceiling. Display units and walls and window pelmet. Pull out bread, fruit and vegetable baskets. Feature wood panelled walls. French doors leading out into front and rear garden.
Utility Room :11'2 x 6'4 Plumbed for sink unit and washing machine.
Ground Floor Toilet :6'4 x 3'4 White two piece suite comprising pedestal wash hand basin and low flush w.c.
First Floor :........................................................
Landing :Feature wood panelled walls to stairs. Exposed timber beams to ceiling. LED recessed lights to landing. Feature brick fireplace, Airing cupboard.
Master Bedroom With Ensuite Shower Room :15'6 X 13'2 Rear window enjoying delightful views at Donalds Hill.
Ensuite Shower Room :7'2 x 6'4 White three piece suite comprising walk in shower unit with overhead rain shower. Vanity unit with wash hand basin. Low flush w.c.
Bedroom [2] :10'2 x 9'10 Exposed timber beams to ceiling.
Bedroom [3] :10'2 x 9'10 Exposed timber beams to ceiling.
Study :11'2 x 6'6
Bathroom :10'2 x 7'2 White four piece suite comprising bath with chrome mixer taps. Vanity unit with wash hand basin. Low flush w.c. Separate corner shower unit with overhead rain shower. Chrome heated towel rail.
Exterior :Large road front site extending to approx 1/2 acre with mature gardens laid out in lawns, shrubs and trees enclosed by fencing and hedgerows. Tarmac driveway to front and side of dwelling leading to washed stone parking area to rear. Gravel yard beyond rear garden and orchard to furthest point of site. New condensing oil fired boiler. Pvc oil tank. Outside lights and water tap. Septic tank sewage system. The site is excellent for someone with animal interests or for someone who requires space for sheds and work vehicles.
Broadband Speed Availability
Potential Speeds for 238 Drumsurn Road
Property Location

Mortgage Calculator
Contact Agent

Contact DMC Properties & Mortgages

By registering your interest, you acknowledge our Privacy Policy












