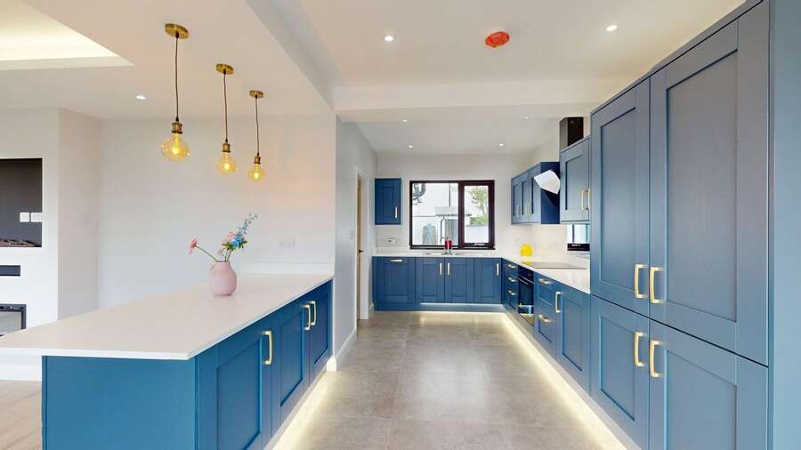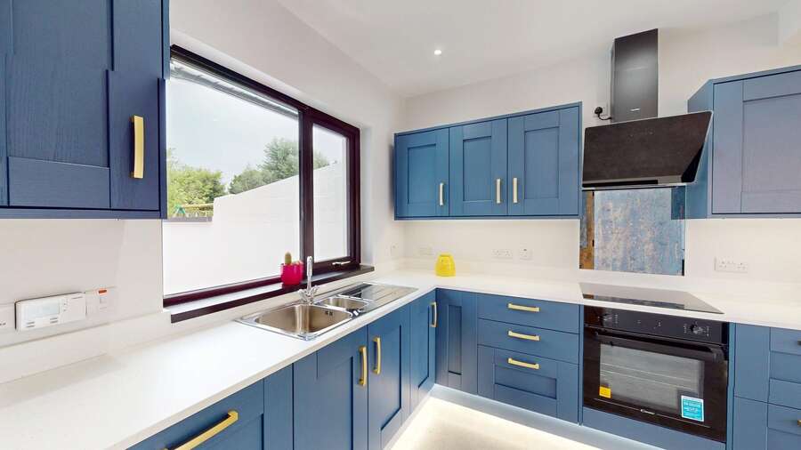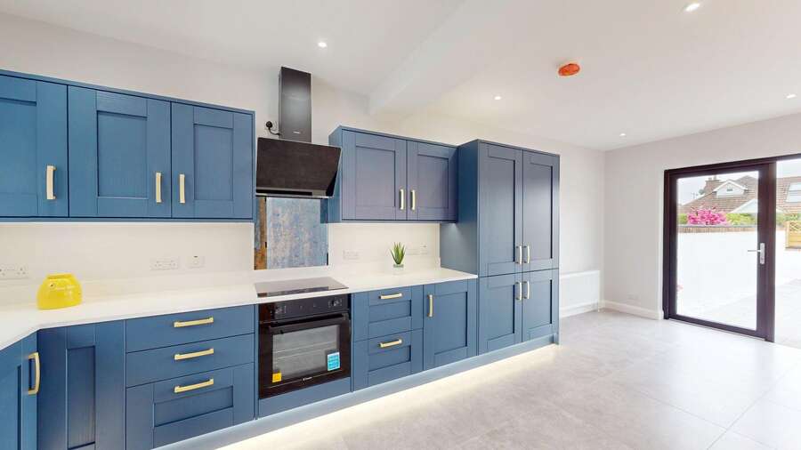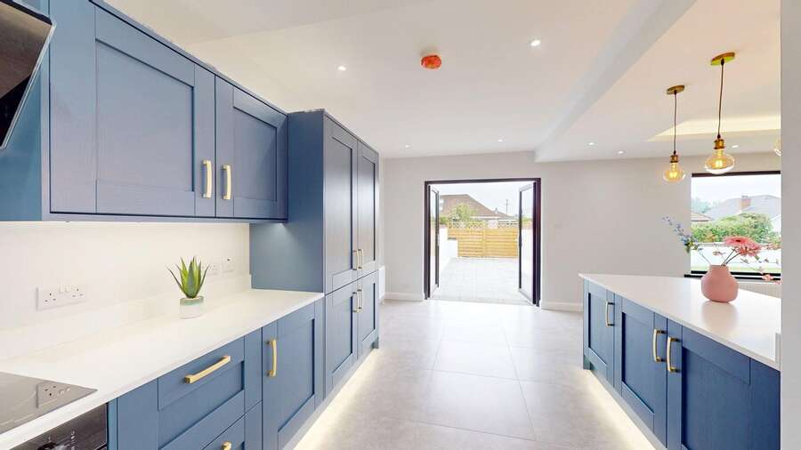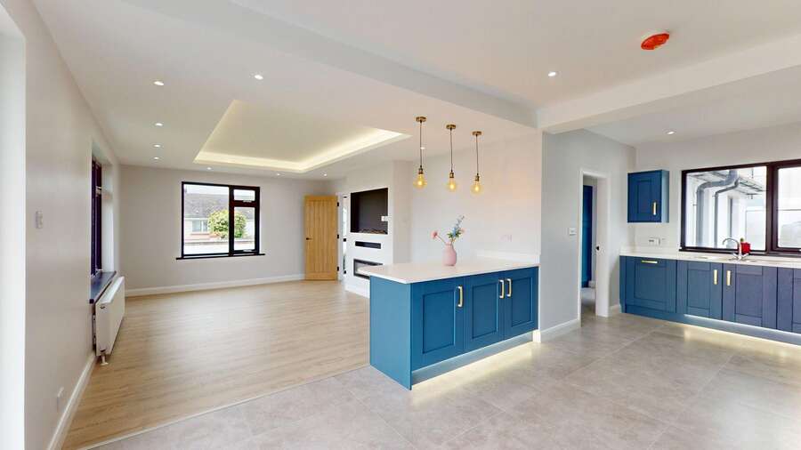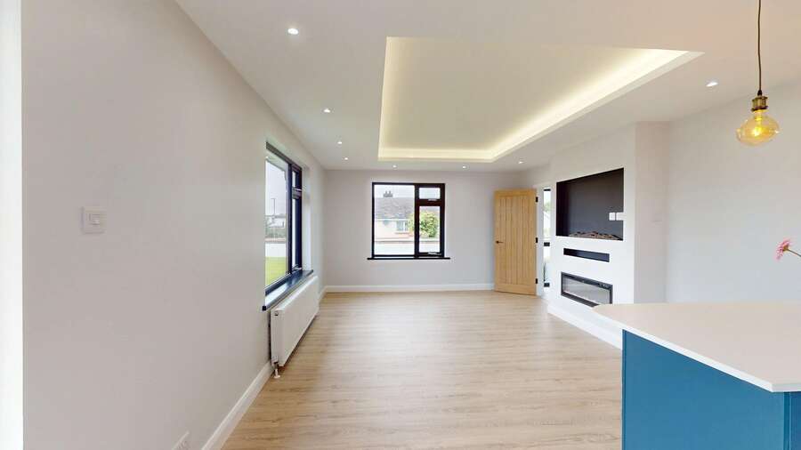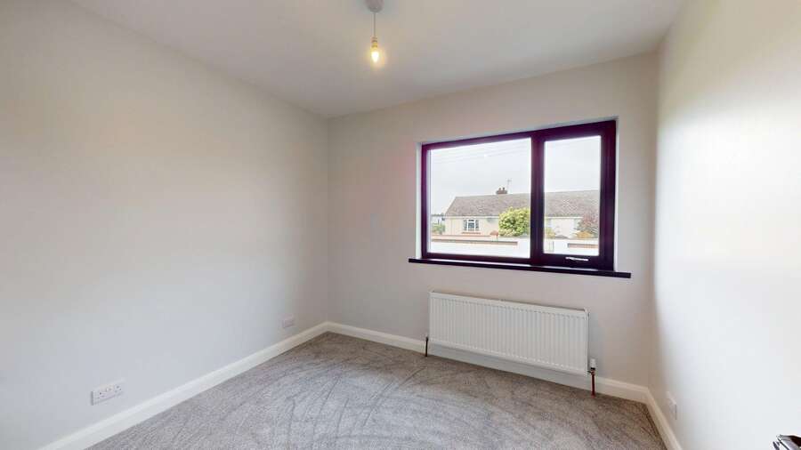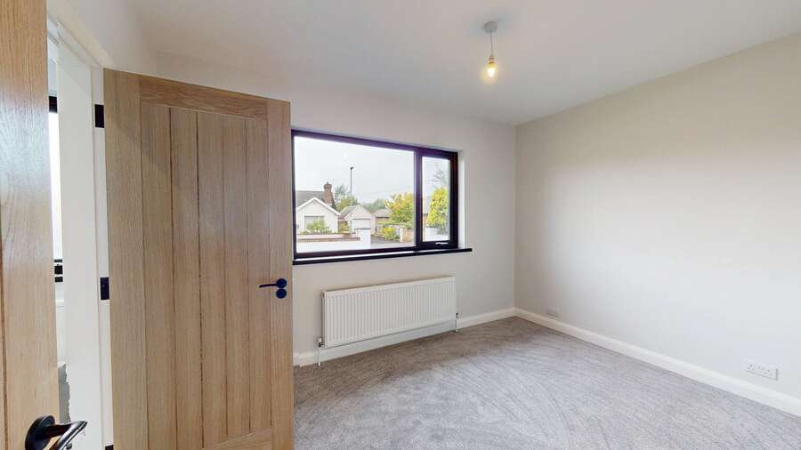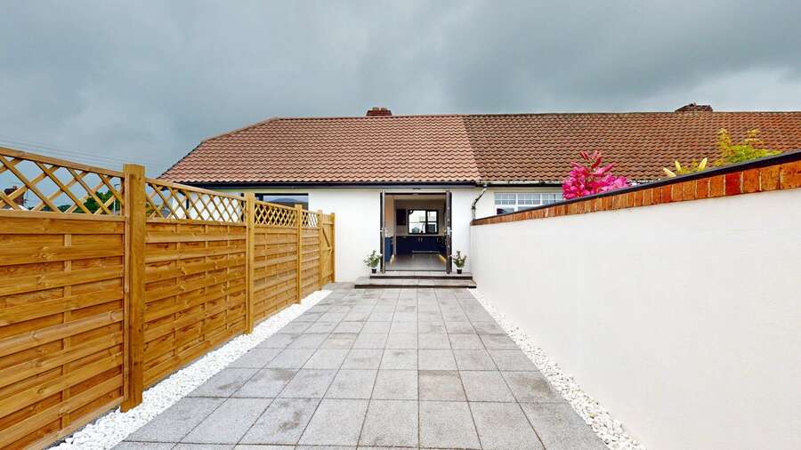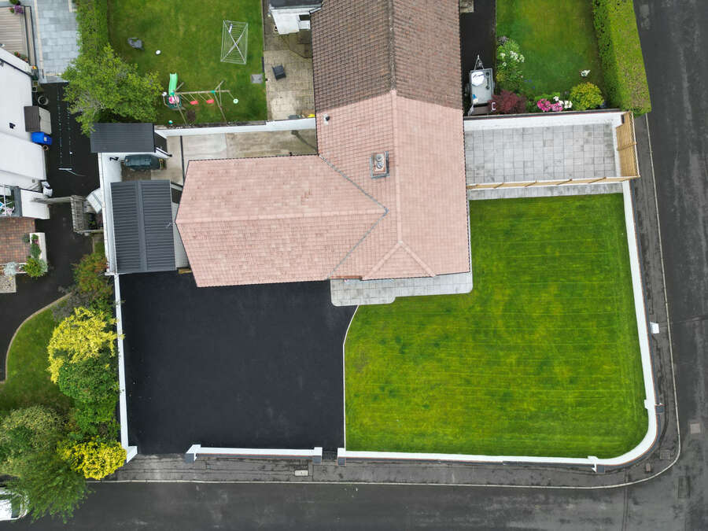23 Bells Hill
Limavady, BT49 0DQ
- Status For Sale
- Property Type Semi-Detached Bungalow
- Bedrooms 3
- Receptions 1
- Bathrooms 2
-
Rates
Rate information is for guidance only and may change as sources are updated.£1,125.30
- Heating Oil
- EPC Rating Certificate -
-
Stamp Duty
Higher amount applies when purchasing as buy to let or as an additional property£4,998 / £19,995*
Property Financials
- Offers Around £299,950
- Rates £1,125.30
Key Features & Description
Accommodation :
..............
Reception Hall :
12'6 x 5'4 uPVC composite front door with double glazed centre light and side screen. Patterned tiled floor. Recessed LED lights to ceiling.
Living Room :
16'4 x 12'10 Feature media wall housing electric fire and space for flat screen T.V. and soundbar. Tray ceiling with LED soft lighting. Smoked Ash Floor. Open plan living room/kitchen dining area.
Kitchen/Dining Area :
21'10 x 10'6 Superb range of Contemporary Shaker style units with Quartz worktops and splashbacks. Stainless steel one and a quarter bowl sink unit and drainer with chrome mixer taps. Porcelain tiled floor with matt finish. Recessed LED lights to ceiling, wall units and kickerboards. Feature breakfast bar/centre island unit. INDESIT integral dishwasher. HISENSE integral fridge/freezer.
Kitchen/Dining Area Continued... :
CANDY underoven and HISENSE 4 ring induction hob with feature extractor fan and splashback. uPVC French doors leading out into paved patio area.
Utility Room :
10'6 x 5'4 Excellent range of Contemporary Shaker style units with Quartz sink unit and chrome mixer tap, worktops and splashbacks. Porcelain tiled floor with matt finish. Broom cupboard/Larder. Housing unit for washing machine and tumble dryer. uPVC composite rear door with double glazed centre light.
Master Bed [1] With Ensuite Shower Room :
12'4 x 8'10 Carpet flooring.
Ensuite Shower Room :
8'8 x 2'10 Deluxe white 3 Piece suite comprising walk-in shower unit with TRITON Electric shower. Vanity unit with wash hand basin and LED wall mirror. Low flush w.c. Feature tiling to walls and floor. Contemporary radiator.
Bedroom [2] :
10'10 x 8'10 Carpet flooring.
Bedroom [3] :
8'10 x 8'8 Carpet flooring. Built in robe.
Shower Room :
7'10 x 5'6 White 'designer' 3 piece suite comprising large walk-in shower unit with drying area and TRITON Electric shower. Vanity unit with wash hand basin and LED wall mirror. Low flush w.c. Feature tiling to walls and floor. Recessed LED lights to ceiling. Contemporary vertical radiator. Shelved Hotpress.
Exterior :
Excellent corner site with gardens to front and side of dwelling laid out in lawns enclosed by wall and fencing. Private paved patio off dining area approached by french doors. Enclosed rear yard with Storage Shed housing new condensing boiler. Tarmac driveway with excellent parking space leading to Detached Garage.
Detached Garage :
16'2 x 9'8 Roller door. Light and power points.
Storage Shed :
8'10 x 3'8 Light and power points.
Rates :
£1,125.30 Per annum as at July 2025.
EPC Rating: :
D55/D60
Virtual Tour
Broadband Speed Availability
Potential Speeds for 23 Bells Hill
Property Location

Mortgage Calculator
Contact Agent




